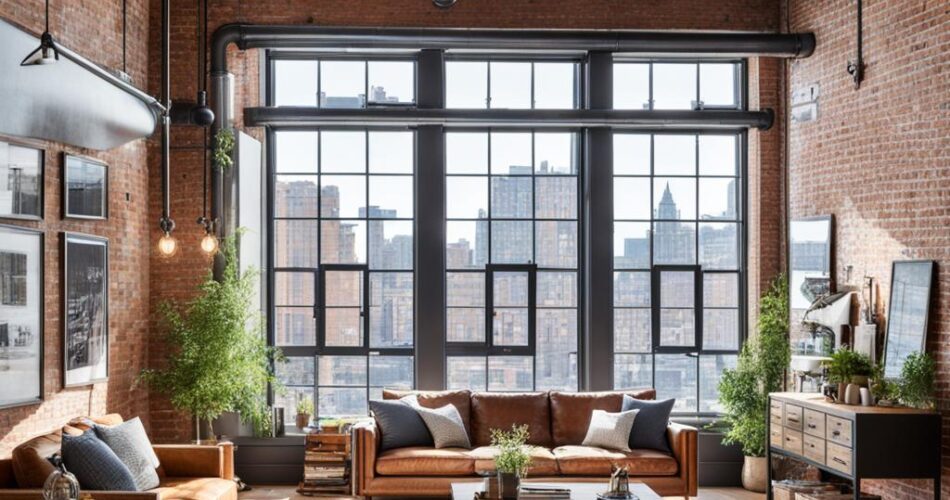Industrial interior design combines raw, gritty charm with sleek, modern touches. This style emerged when abandoned factories were converted into trendy loft apartments.
Industrial decor celebrates exposed brick, concrete, and metal details. It balances vintage and modern elements, creating stylish yet functional living spaces.
Key Takeaways
- Industrial interior design repurposes materials from old factories and warehouses.
- The style blends rough, unfinished textures with a neutral color palette.
- Open floor plans and ample natural light are hallmarks of the industrial look.
- Exposed architectural elements like brick, beams, and piping add an edgy vibe.
- Vintage and repurposed accents complement contemporary furnishings and decor.
Origins and Evolution of Industrial Interior Design
The industrial interior design style has its origins in the Industrial Revolution. During this time, factories and warehouses were built with exposed bricks, metal beams, and open floor plans.
In the 1960s and 1970s, as manufacturing declined in urban areas, artists transformed abandoned industrial spaces into trendy loft apartments. They retained the raw architectural elements, creating an edgy, industrial chic aesthetic.
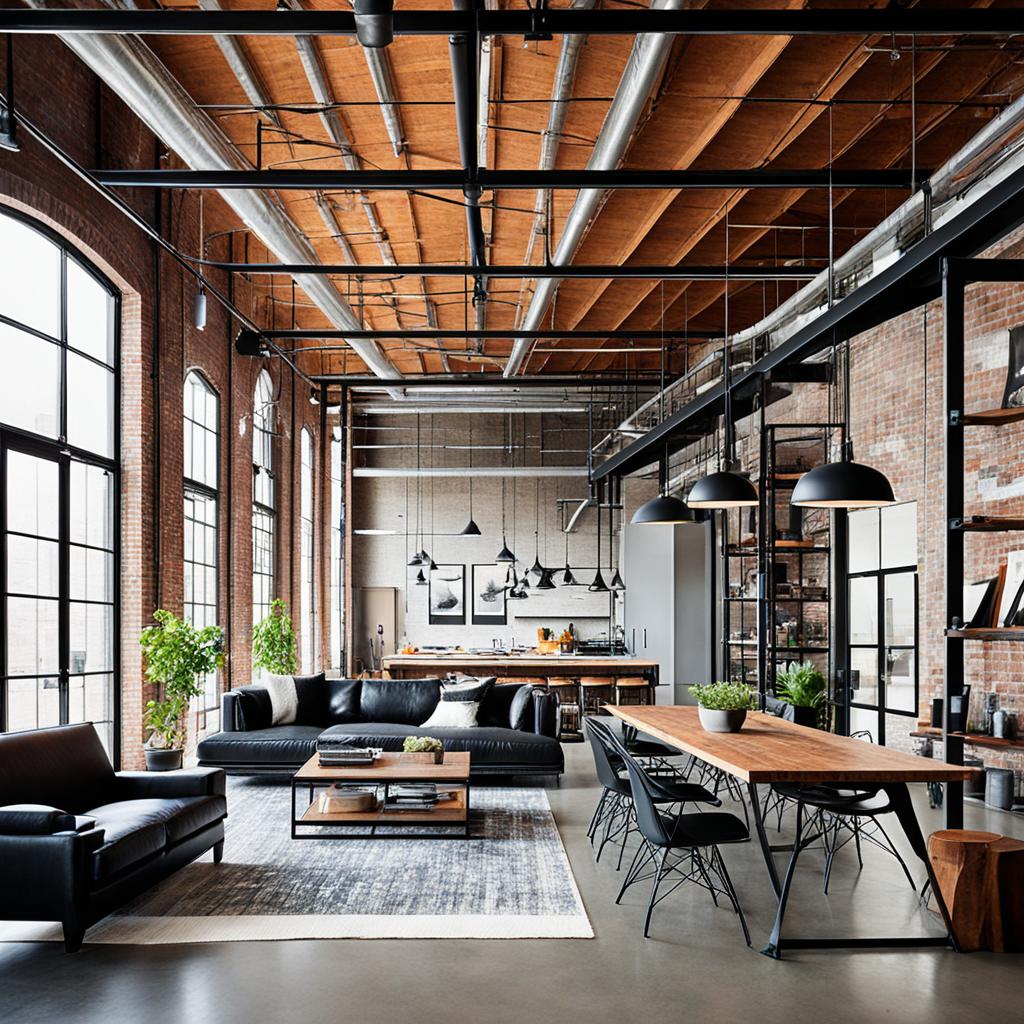
Over time, repurposing industrial spaces evolved into modern homes. The industrial-modern design style blended the gritty charm of industrial chic decor with sleek, minimalist touches.
Roots in the Industrial Revolution
Industrial interior design originated from the Industrial Revolution’s construction of factories and manufacturing spaces. These utilitarian structures, with exposed brick walls, metal beams, and open layouts, inspired future industrial workplace design.
Repurposing Abandoned Factories and Warehouses
As manufacturing declined, artists transformed abandoned factories and warehouses into unique loft apartments. They embraced the raw, industrial spaces’ factory interior styling and warehouse interior architecture, giving rise to industrial chic interiors.
From Loft Apartments to Modern Homes
Repurposed industrial spaces inspired homeowners and designers. They incorporated elements of industrial workplace design and industrial office spaces into modern residences, harmoniously blending raw, industrial elements with contemporary design.
The result was a captivating aesthetic that combined the industrial revolution’s gritty charm with modern sensibilities.
Defining Characteristics of Industrial Interior Design
Industrial interior design celebrates former factories and warehouses. At its core, it embraces exposed architectural elements, neutral colors, and rough textures.
These utilitarian spaces feature raw, functional beauty.
Exposed Architectural Elements
Industrial interiors showcase structural components like exposed brick walls, beams, and open ductwork. Rather than concealing them, they lend an authentic ambiance.
This deliberate reveal celebrates the building’s history and construction. It reflects the adaptive reuse philosophy behind converting old manufacturing facilities.
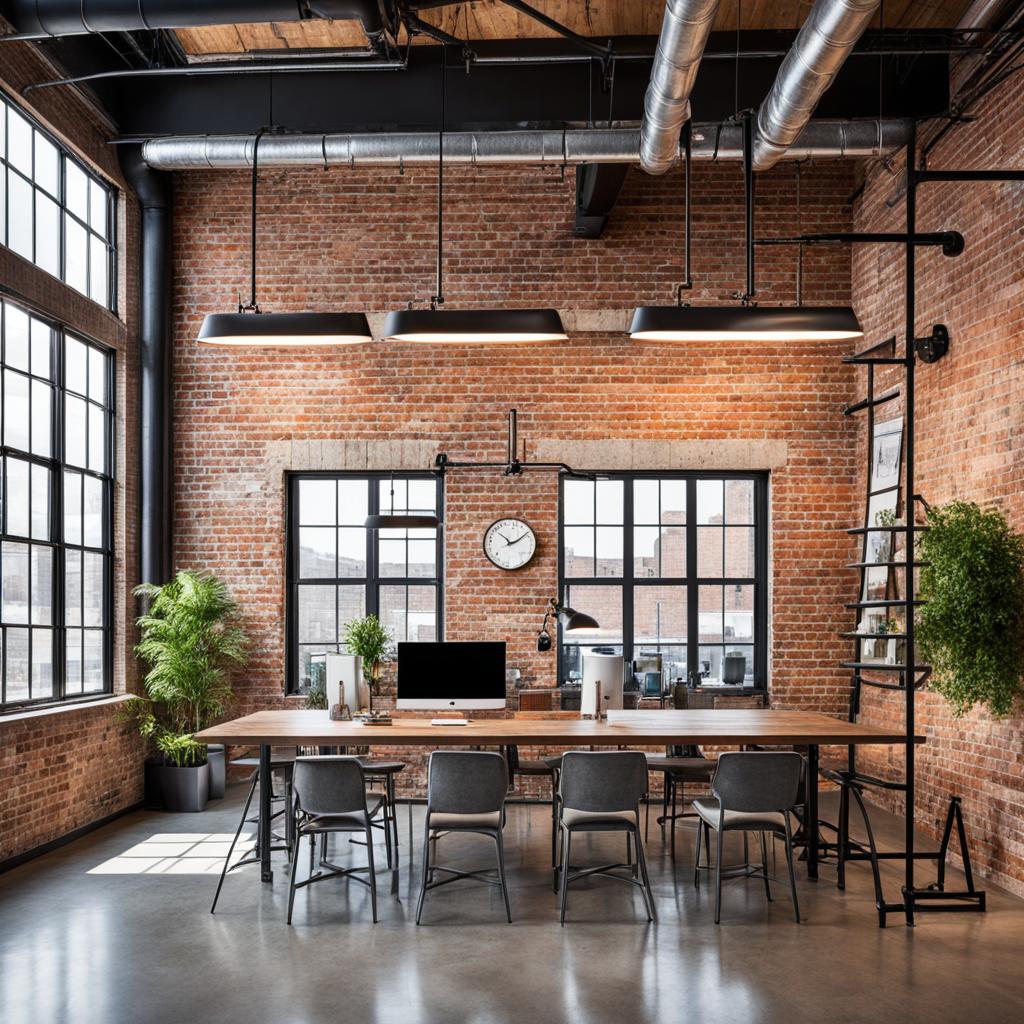
Neutral Color Palettes
Industrial interiors often feature a neutral palette dominated by blacks, grays, and whites. These muted hues mirror raw materials like concrete, steel, and wood.
The restrained colors create understated sophistication. Textural elements take center stage, resulting in a refined yet gritty aesthetic.
Raw and Rough Textures
Texture is pivotal in industrial interiors, emphasizing raw, rough surfaces. These evoke the utilitarian roots of the style.
Workspace ergonomics once prioritized durable materials like concrete, distressed metal, and weathered wood. These tactile elements are now celebrated for their visual appeal.
The diverse textures create a dynamic, visually captivating environment. It pays homage to the gritty charm of bygone industrial spaces.
Industrial interior design offers a unique, compelling aesthetic. It seamlessly blends history, functionality, and modern sensibilities in converted commercial spaces or residential sanctuaries.
Key Materials and Textures
Industrial chic celebrates functional design’s beauty. Designers curate raw, repurposed materials and vintage elements. This evokes converted warehouses and factories.
These spaces infuse warmth and character. The utilitarian beauty of ergonomic design is celebrated.
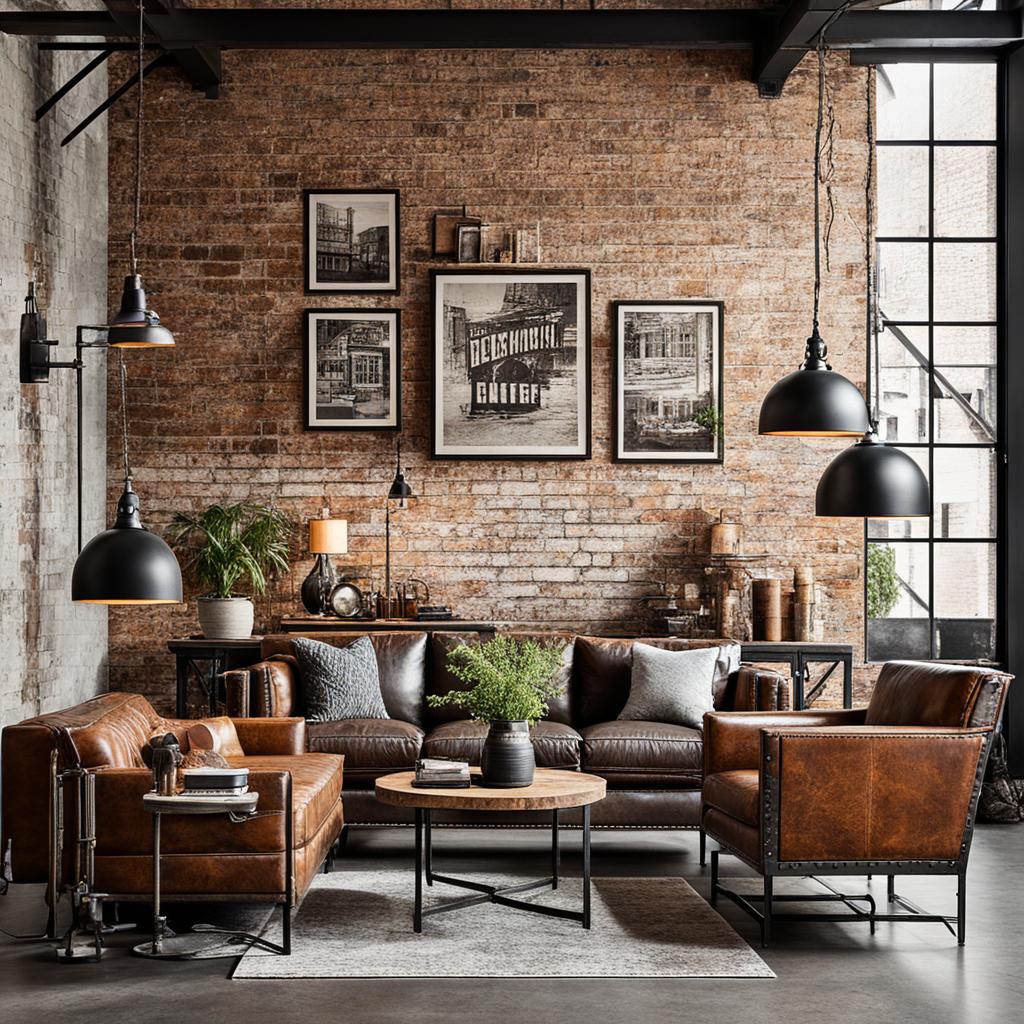
Exposed Brick Walls
Exposed brick walls capture industrial-inspired aesthetics. They add texture and warmth to interiors. These rugged masonry surfaces reflect revamped manufacturing facilities.
The walls lend authentically aged patinas. Whether preserved or recreated with reclaimed bricks, they anchor the style. Their rich, earthy tones and irregularities define the look.
Concrete Floors
Concrete floors reinforce warehouse conversion design’s utilitarian roots. They provide durable, practical foundations with unfinished appearances. This complements vintage elements defining the aesthetic.
Polished or stained concrete elevates the look. Intentionally distressed surfaces embrace charming, well-worn workspaces. These floors ground spaces with understated sophistication.
Metal and Wood Accents
Metal and wood accents juxtapose in industrial chic interiors. This hallmark balances organic and manufactured components. Raw, textured woods introduce natural warmth.
Metal elements like exposed pipes and beams lend edginess. This dynamic interplay captures reimagined manufacturing facilities’ essence.
| Material | Application | Description |
|---|---|---|
| Exposed Brick | Walls | Adds warmth, texture, and an aged patina reminiscent of converted factories. |
| Concrete | Floors | Durable and practical, with an unfinished look that reinforces the utilitarian aesthetic. |
| Wood | Accents | Introduces natural warmth and texture, often through reclaimed or distressed elements. |
| Metal | Accents | Provides an edgy, industrial edge with exposed pipes, ducts, and beams. |
Open Floor Plans and Natural Light
Industrial-inspired interiors embrace open floor plans and loft-style designs. These layouts were born from factories and warehouses needing production efficiency. Large windows flood these interiors with natural light, blending indoor and outdoor living.
The warehouse aesthetic of soaring ceilings and minimalistic layouts lends an inherent spaciousness. Even in smaller urban dwellings, these open-concept designs create bright, inviting atmospheres.
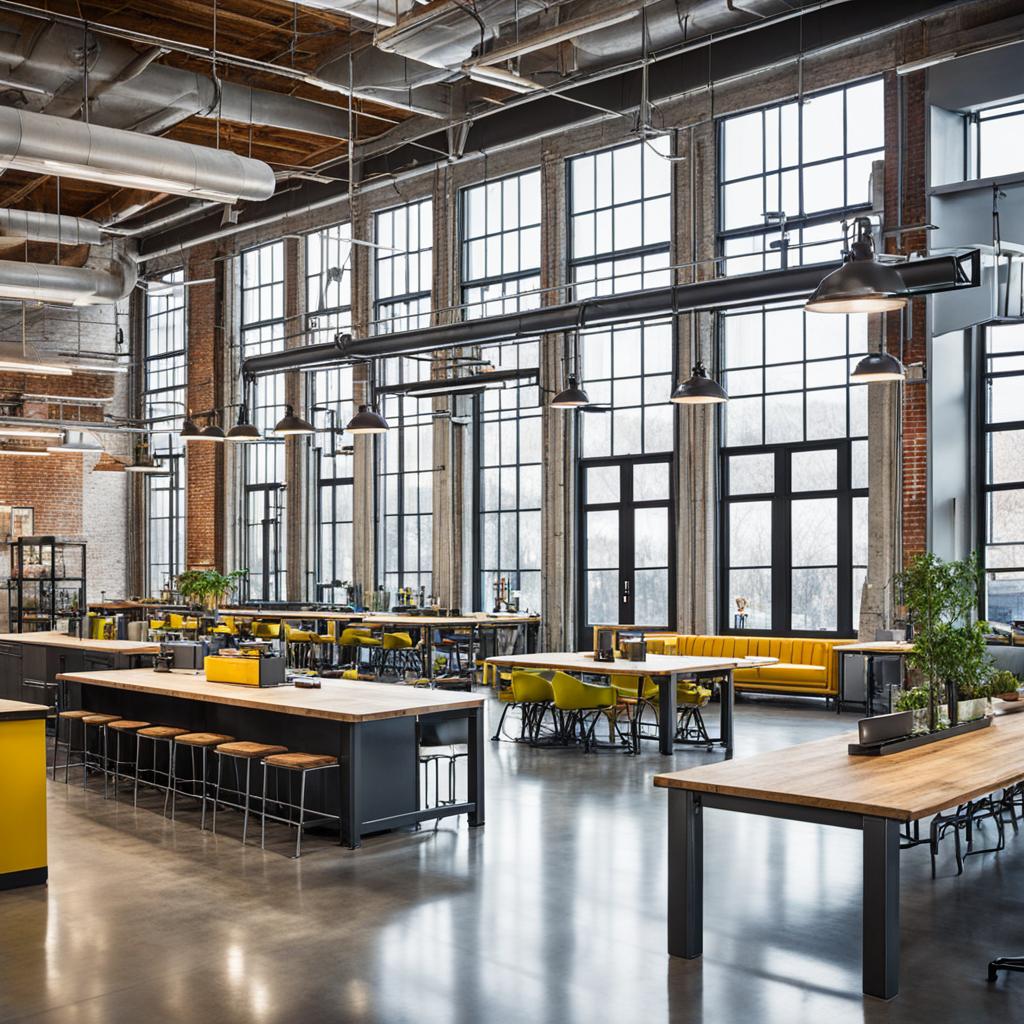
Open floor plans trace back to factories pioneering sustainable industrial spaces. Though popular recently, their roots lie in humble industrial hubs.
Designers leverage factory layout principles to create seamless, multifunctional living areas. These can effortlessly transition between purposes and configurations, adapting for any residence.
Open floor plans have only become popular in the last 70 years, yet their roots trace back to the humble factories and industrial hubs that pioneered these sustainable industrial spaces.
| Open Floor Plan Benefits | Potential Drawbacks |
|---|---|
| Maximizes natural light flow | Lack of privacy |
| Flexible, reconfigurable layouts | Noise carries more easily |
| Increased real estate value (10-15%) | Heating/cooling inefficiencies |
| Promotes indoor-outdoor connection | Less defined spaces |
Open plans offer natural light exposure and adaptable layouts. However, they present privacy and acoustic challenges. Smart zoning and materials can mitigate concerns while embracing industrial-chic aesthetics.
Furniture and Decor Elements
Industrial interior design celebrates vintage elements. These evoke bygone factory settings. This industrial minimalism balances raw materials. It combines functional, modern touches. The spaces are stylish yet rooted.
Repurposed and Vintage Pieces
Repurposed and vintage items achieve authenticity. Vintage factory carts, machinery parts exemplify this. Salvaged architectural elements reimagine decor. This adds history and sustainable revival.
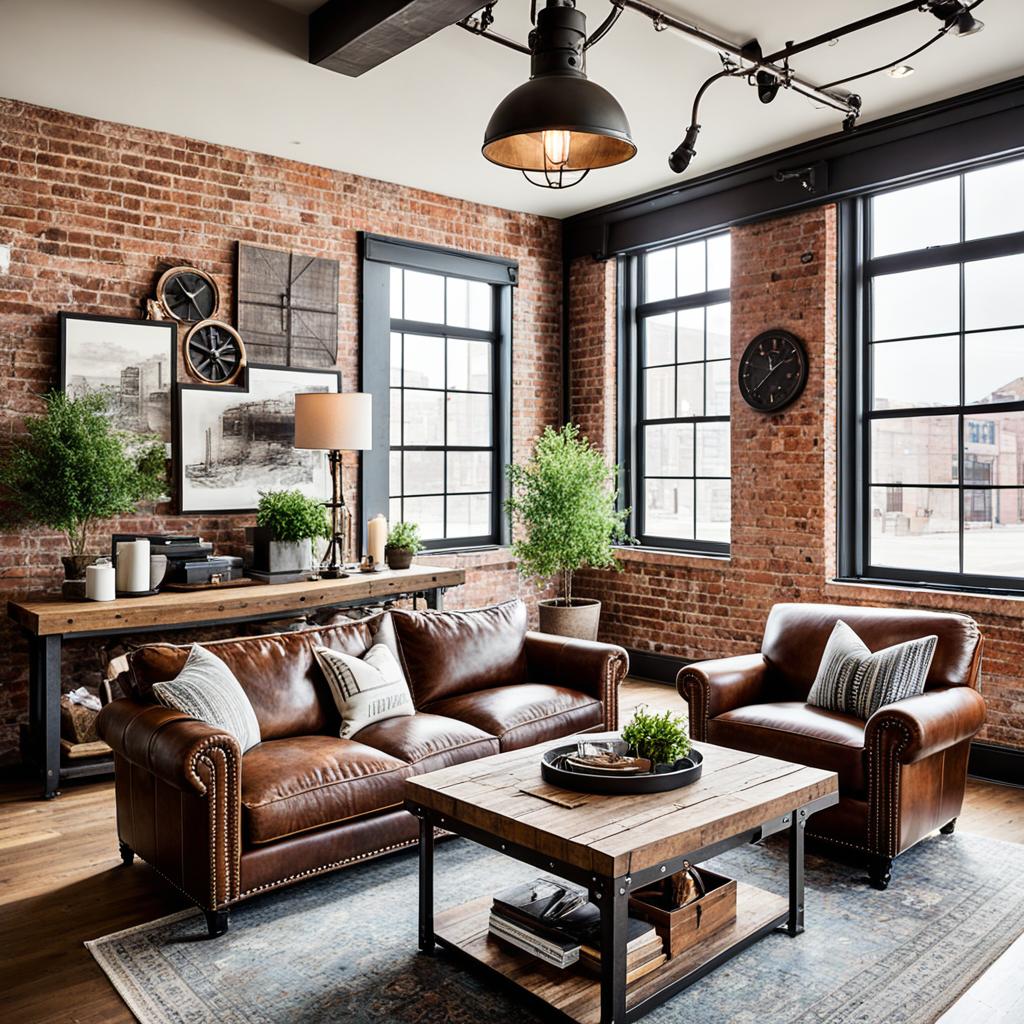
Industrial Lighting Fixtures
Industrial spaces feature exposed metalwork lighting. Factory-inspired pendants with visible bulbs evoke utility. Combined with sleek accents, they balance. Vintage lighting merges modern sophistication seamlessly.
Leather and Metal Furnishings
Furniture prioritizes clean lines and durability. Leather and metal pieces exemplify this. A sofa with steel frame epitomizes. Industrial-inspired chairs complement the aesthetic. Warm leathers contrast cool metallic surfaces.
| Material | Characteristics | Industrial Design Elements |
|---|---|---|
| Leather | Durable, ages beautifully | Sofas, chairs, ottomans |
| Metal | Sturdy, industrial vibe | Furniture frames, light fixtures |
| Wood | Warm, natural texture | Shelving, tabletops, accents |
Repurposed treasures, iconic lighting, robust furnishings blend. Industrial interior design effortlessly combines rawness. It also incorporates modern living’s refinement.
Blending Industrial and Modern Design
Today, a harmonious fusion of industrial and modern aesthetics has emerged as a captivating trend. This artful blend balances the raw charm of industrial-themed offices with the sleek flair of modern design. The result is a utilitarian interior aesthetic that exudes warmth and sophistication, perfect for stylish loft-style workspaces or chic urban residences.
Balancing Raw and Refined Elements
At the core of this approach lies juxtaposing raw, unrefined materials with polished, refined elements. Exposed brick walls, rough-hewn wood beams, and industrial-inspired lighting fixtures provide an authentic backdrop. However, these edgy components are tempered by smooth concrete countertops, sleek metallic accents, and minimalist furnishings. This balance between raw and refined creates a visually striking ambiance.
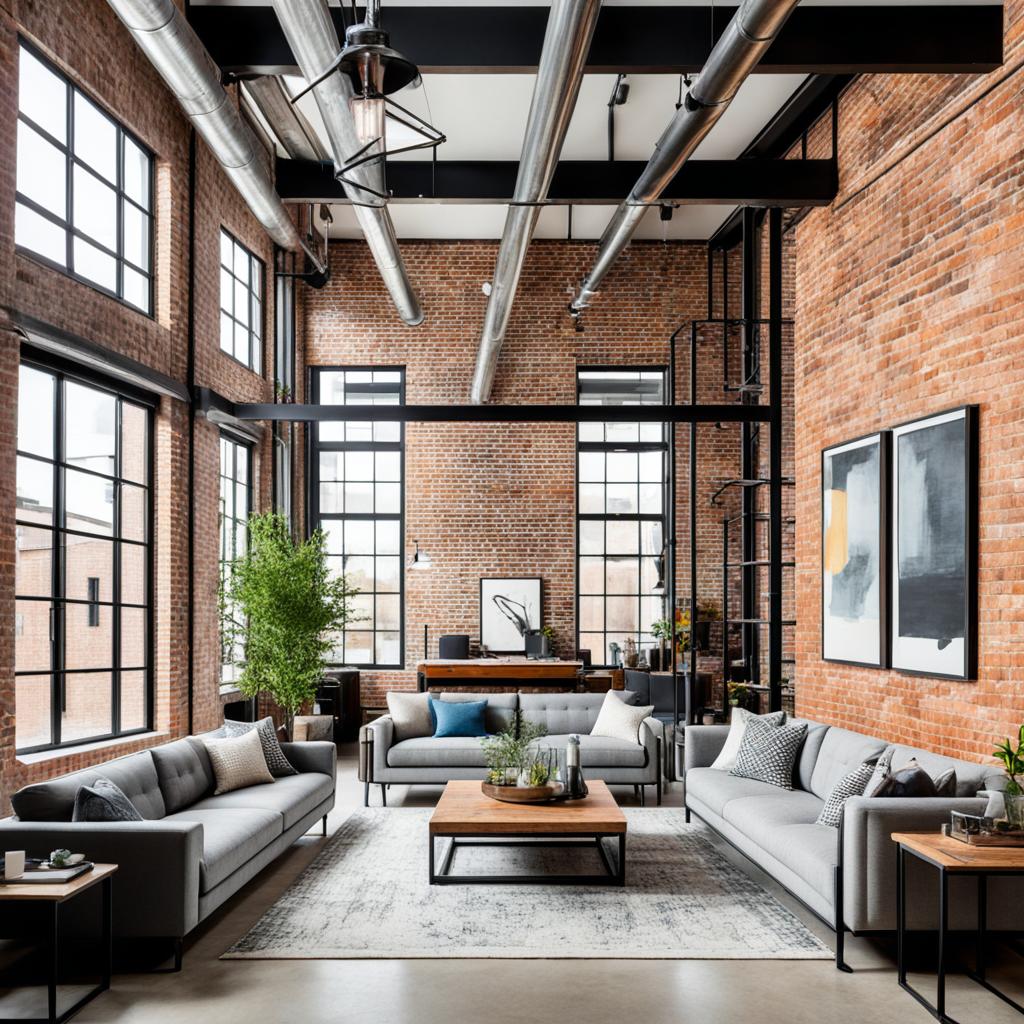
Incorporating Contemporary Touches
While paying homage to industrial renovation projects’ gritty allure, modern industrial design embraces contemporary touches. Clean lines, subdued color palettes, and minimalist decor infuse spaces with modernity and sophistication. Open floor plans, reminiscent of factory layouts, are complemented by streamlined furniture arrangements and thoughtful lighting designs.
This fusion is well-suited for commercial interior styling projects, where durability and practicality intersect with visually appealing workspaces. From converted loft-style workspaces to cutting-edge plant design, the modern industrial aesthetic offers a versatile canvas for creativity.
| Industrial Elements | Modern Touches |
|---|---|
| Exposed brick walls | Sleek furniture |
| Refurbished furniture | Clean lines |
| Edison bulb lighting | Minimalist decor |
| Metal and wood accents | Neutral color palette |
Whether applied in production floor planning or residential settings, modern industrial design offers a harmonious fusion. It blends ruggedness and refinement to create spaces functional and visually captivating.
Industrial Interior Design Inspiration
Repurposed loft spaces offer authentic inspiration for industrial chic aesthetics. These reimagined structures blend raw, hardworking spirit with grit and refinement.
Loft-Style Spaces
Loft apartments showcase open floor plans, soaring ceilings, vast windows flooding interiors with natural light. Exposed pipes, ducts, beams celebrate structural elements. Original details reinforce history.
In these airy spaces, careful material selection and thoughtful lighting recreate utilitarian yet inviting ambiance of repurposed working environments.
Converted Warehouses and Factories
Renovated warehouses and factories offer design inspiration rooted in industrial past. Open-concept layouts optimized for production translate into modern living spaces.
Exposed brick walls, concrete floors, steel accents pay homage to origins. Commercial interior architecture preserves authentic character while adapting for modern needs.
Industrial-inspired interiors celebrate beauty of raw materials, functional design, spaces shaped by purpose. Designers craft stylish, soulful environments from hardworking foundations.
Color Schemes for Industrial Interiors
Embracing a utilitarian aesthetic rooted in neutral tones captures the industrial loft style’s essence. This design approach revolves around a muted color palette inspired by raw, unfinished repurposed industrial space materials.
Neutral Tones
At the heart of industrial warehouse design lies a harmonious blend of grays, browns, blacks, and whites. These neutral hues provide a subtle backdrop, allowing textural elements and architectural details to shine.
Warm woods, oxidized metals, and exposed brick introduce natural, earthy pigments that lend depth and character. The restrained color use in industrial loft style interiors prevents utilitarian spaces from appearing stark while maintaining the raw, unfinished appeal.
Whether a converted warehouse or modern home, incorporating these muted tones ensures a seamless industrial chic with contemporary comfort blend.
Accents and Pops of Color
While neutral tones form the industrial interior design foundation, strategically placed pops of color add depth and visual interest. Accent walls, artwork, or carefully curated accessories introduce vibrant hues complementing the overall utilitarian aesthetic.
These color pops act as focal points, drawing the eye and adding personality. Introducing them requires striking a balance, ensuring the industrial essence remains intact and complements the repurposed materials and raw textures.
| Color | Effect | Suitable Elements |
|---|---|---|
| Bold Reds | Add warmth and energy | Accent walls, artwork, upholstery |
| Deep Blues | Create depth and sophistication | Accent walls, rugs, lighting fixtures |
| Vibrant Yellows | Inject warmth and optimism | Accent chairs, throw pillows, decorative accents |
Sustainable and Eco-Friendly Aspects
The industrial design look blends seamlessly with sustainable practices. It celebrates reusing and repurposing materials. Repurposed factory spaces and exposed structural elements form the backbone. This exemplifies minimizing waste.
Salvaged wood, bricks, and metal from decommissioned factories rejuvenate modern interiors. This reduces environmental impact.
Repurposed and Reclaimed Materials
A key part of industrial design is using reclaimed and recycled stuff. Scaffolding planks, factory fixtures, salvaged wood or brick infuse character. This diverts materials from landfills.
This utilitarian aesthetic showcases aging’s beauty. Durable materials like leather and brushed metals develop rich patinas over time.
Minimizing Waste
Beyond repurposing elements, industrial design embraces minimizing waste. Open-concept workspaces and multipurpose furniture maximize space use. This reduces excess material needs.
Careful factory layout optimization and production space planning ensure efficient resource use. This further aligns with sustainability goals.
| Sustainable Practice | Industrial Design Application | Environmental Benefit |
|---|---|---|
| Repurposing Materials | Reclaimed wood, metal, bricks | Reduces waste, extends material lifespan |
| Open Floor Plans | Optimized plant floor layouts | Minimizes material consumption |
| Durable Materials | Leather, metal, concrete | Long-lasting, reduces replacement needs |
By celebrating repurposed materials’ beauty and embracing waste minimization, industrial interior design perfectly aligns with eco-conscious mindsets today. This style creates unique, visually striking spaces while contributing to a sustainable future.
Adapting Industrial Design for Your Home
Embrace the raw, utilitarian beauty of warehouse spaces and factory interiors.
Craft an ergonomic workspace or stylish living area with modern sophistication.
Incorporating Key Elements
Highlight architectural details like exposed beams, pipes, or ducts.
Install polished concrete floors or exposed brick accent walls.
Source vintage industrial lighting, machinery parts, or signage as decor.
Finding the Right Balance
Balance edgy elements like steel and weathered wood with softer touches.
Cozy textiles like rugs and throws temper the hardwear aesthetic.
Colorful accent pieces or wall art add warmth and personality.
Blend raw materials, exposed features, and vintage industrial accents with contemporary furnishings.
Create a harmonious fusion celebrating the legacy of warehouses and factories.
| Industrial Design Elements | Modern Touches |
|---|---|
| Exposed Brick Walls | Sleek, Minimalist Furniture |
| Raw Wood Beams | Plush Textiles |
| Vintage Lighting Fixtures | Accent Colors |
| Concrete Floors | Contemporary Art |
| Repurposed Metal Accents | Streamlined Cabinetry |
Conclusion
At its core, industrial modern design celebrates raw material aesthetics and urban manufacturing’s hardworking spirit. By incorporating exposed brick, weathered wood, and rugged metal, these interiors exude authenticity and utilitarian chic. When balanced with refined contemporary accents, the result is a functional yet stylish space.
Repurposed loft style interiors epitomize blending vintage and new design sensibilities. Undertaking a warehouse renovation or crafting an industrial-inspired home resonates with today’s eco-conscious ethos. Converted factory aesthetics to chic residences merge urban edginess with comfort and sustainability.
Through repurposing sturdy, long-lasting materials, industrial design reimagines the built environment. Its artful juxtaposition of old and new sparks connection to industrial heritage while feeling fresh and fashion-forward. Whether drawn to gritty, hardwearing roots or modern, livable refinement, this style celebrates manufacturing’s past through today’s discerning eye.
