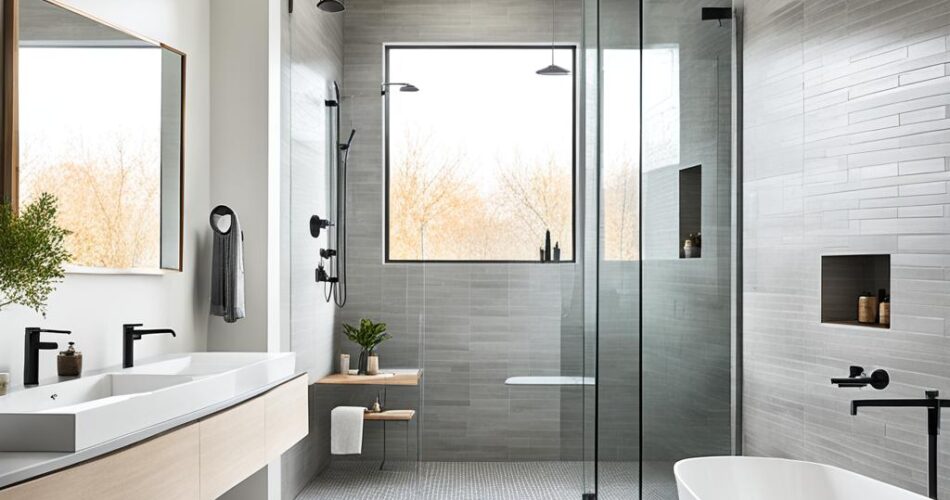Curbless shower ideas are transforming bathrooms across America. Homeowners love these barrier-free showers for their sleek look and practical benefits. They create an open feel, even in small 62-square-foot spaces.
Accessible bathroom renovations with curbless showers are becoming more popular. These open showers are safe and versatile. They add luxury while catering to those with mobility concerns.
Design options range from White Carrara marble to large porcelain slabs. The possibilities are endless, allowing for personalized bathroom spaces.
People want bright, airy bathrooms with curbless showers as the focal point. These designs often use linear drains for better water flow. Seamless flooring transitions add to the overall aesthetic.
Finishing touches can be customized to match any style. Options include polished chrome fixtures and brushed gold accents.
Key Takeaways
- Curbless showers create a spacious feel in bathrooms of all sizes
- Barrier-free designs improve accessibility and safety
- Walk-in shower designs offer versatile material options
- Open concept shower enclosures are trending in modern homes
- Curbless showers can be customized to fit various design styles
Introduction to Curbless Showers
Curbless showers are changing bathroom design. They create a smooth transition from the bathroom floor to the shower area. This modern trend is gaining popularity for good reasons.
These showers offer better accessibility and safety. They’re ideal for aging-in-place bathrooms, allowing easy access for all users. The lack of a threshold reduces trip hazards, making them safer.
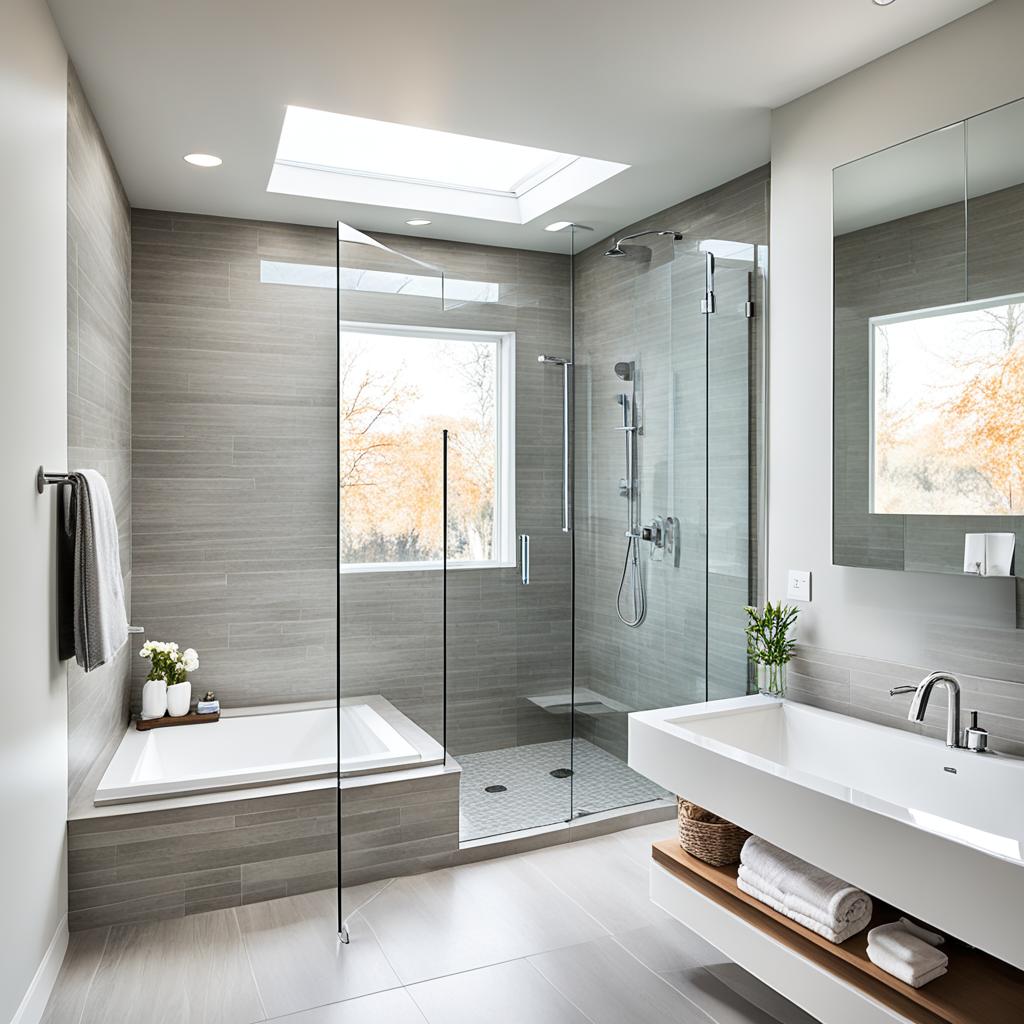
Curbless showers are key in Certified Aging-in-Place Specialist (CAPS) remodels. These renovations often include wider walkways, ramps, and grab bars. Schluter waterproofing systems are recommended for installing these showers.
These systems offer long life, low maintenance, and customization options. They allow for curbless wetrooms, perfect for wheelchair-accessible showers. However, installing curbless showers requires expert knowledge.
Professionals ensure compliance with ADA guidelines and proper installation techniques. They can guide you through necessary modifications for improved accessibility. Curbless showers also create an open, spa-like atmosphere.
They enhance the overall look of your bathroom. With various design options, these showers suit different style preferences. They maintain their practical benefits while adding visual appeal.
Benefits of Curbless Shower Designs
Curbless showers blend style and function in modern bathrooms. These barrier-free designs offer many perks for homeowners. Let’s explore the advantages of this innovative bathroom trend.
Improved Accessibility and Safety
Curbless showers boost accessibility with their barrier-free design. They create aging-in-place showers that allow easy entry and exit. This setup is perfect for those with mobility issues.
The absence of a raised threshold reduces trip hazards. It enhances safety for all users, making daily routines more comfortable.
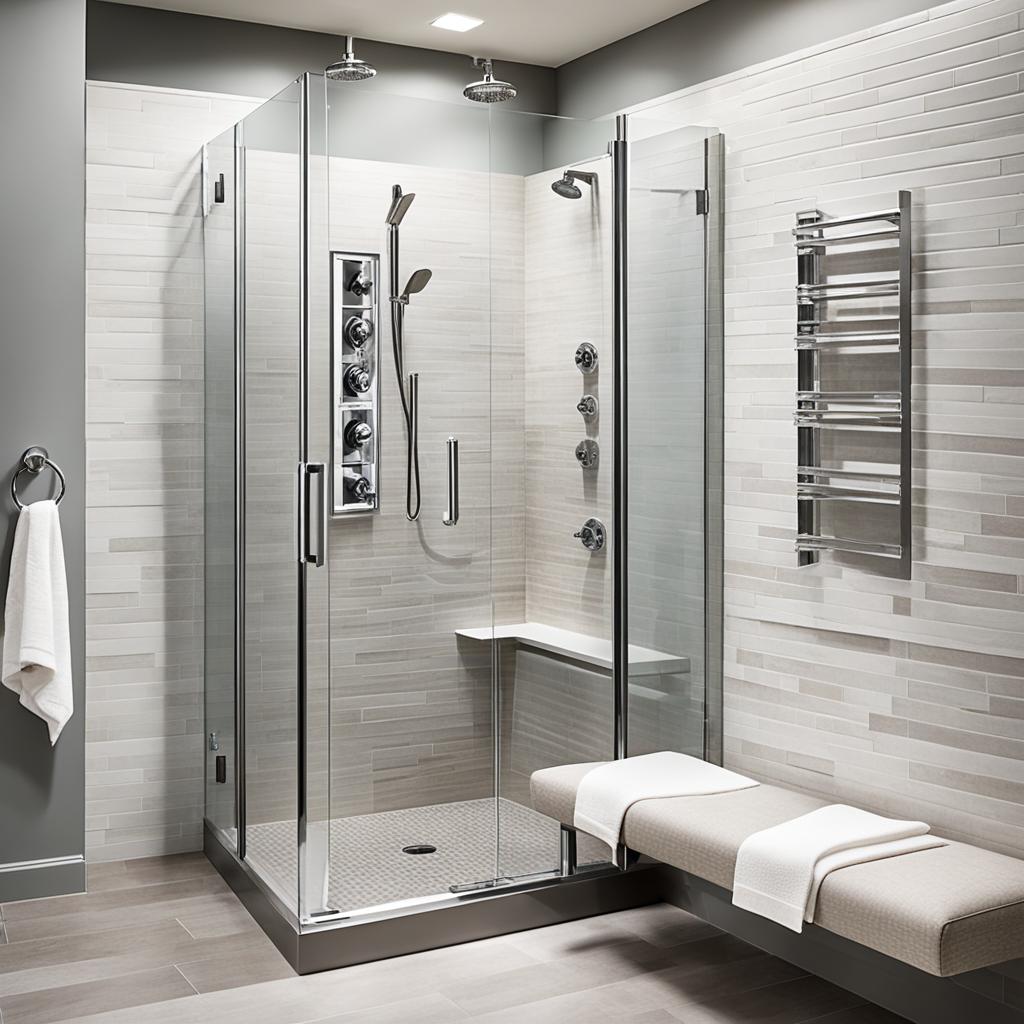
Enhanced Aesthetic Appeal
Curbless showers elevate bathroom aesthetics with their seamless design. Continuous floor tiles create a sleek, modern look. This style is more elegant than traditional walk-in showers.
Increased Space Perception
Low-threshold shower pans can make small bathrooms feel larger. The lack of visual barriers creates an open, airy atmosphere. This is especially beneficial in compact urban living spaces.
Easy Maintenance and Cleaning
Roll-in shower renovations offer practical benefits beyond looks. Fewer nooks and crannies make these showers easier to clean. Ceramic floor tiles resist bacteria and mildew, simplifying maintenance.
| Feature | Benefit |
|---|---|
| No threshold | Easy access, reduced trip hazards |
| Continuous flooring | Enhanced visual appeal, larger space perception |
| Fewer corners | Simpler cleaning, less mildew accumulation |
Curbless showers need proper installation for best results. Correct floor sloping is crucial for water drainage. The initial cost may be higher than traditional showers.
However, many homeowners find the investment worthwhile. Long-term benefits in accessibility, aesthetics, and easy maintenance make it a smart choice.
Curbless Shower Ideas for Small Bathrooms
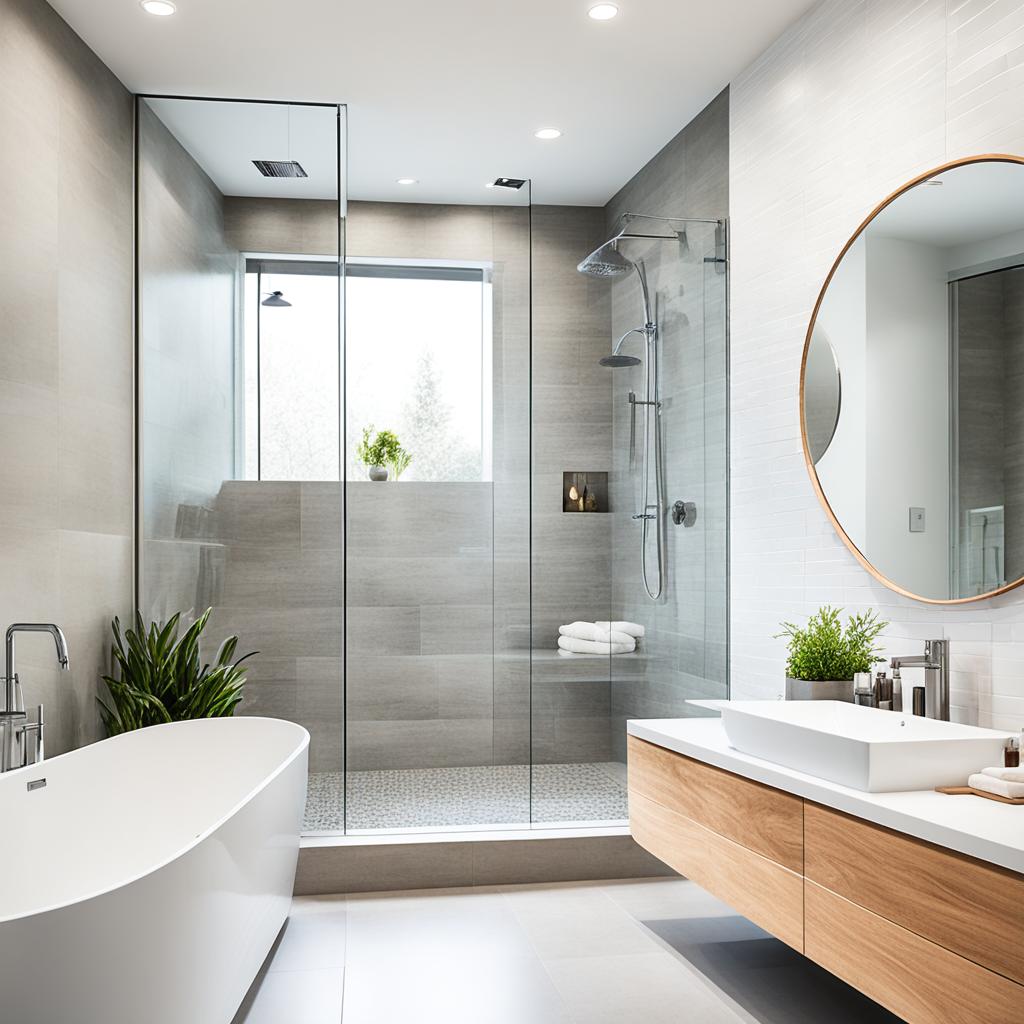
Curbless showers are smart for small spaces. They make bathrooms feel bigger by creating an open look. These designs maximize space and improve accessibility by removing barriers.
Glass is key in curbless shower designs. Frameless doors and fixed-pane panels create a spacious feel. They let light flow freely throughout the room.
Open-concept layouts work well with curbless showers. Using the same tile across the floor and shower area expands the space visually. This seamless look enhances the room’s perceived size.
- Wall-mounted faucets optimize countertop space
- Floating vanities create an illusion of more floor area
- Wall-hung toilets save space by hiding tanks inside walls
Curbless designs are perfect for accessible showers. They offer easy entry and exit, reducing trip hazards. These showers suit aging-in-place renovations and homes with mobility concerns.
Wet room concepts shine in small spaces. Waterproofing the entire bathroom creates a spa-like feel. This approach allows flexible layouts and easier cleaning.
| Feature | Benefit | Prevalence in Designs |
|---|---|---|
| Glass Panels | Separates shower area while maintaining openness | 50% |
| Marble Tiles | Adds luxury and upscale style | 40% |
| Built-in Shelving | Functional storage without sacrificing space | 30% |
| Side Drains | Allows for extended design layout | 20% |
Curbless showers need careful planning in small bathrooms. Good drainage is vital to control water spread. Linear drains offer a sleek look and manage water flow well.
Materials and Finishes for Curbless Showers
Selecting the right materials is vital for a successful curbless shower remodel. The ideal mix of style and function can create a stunning bathroom oasis. Your accessible renovation will benefit from thoughtful material choices.
Porcelain and Ceramic Tiles
Porcelain and ceramic tiles are excellent for barrier-free shower designs. They’re durable and come in various styles. Large-format tiles create a seamless look, while smaller mosaics provide better traction.
For safety, choose slip-resistant flooring to prevent accidents in wet areas. This ensures both style and practicality in your curbless shower design.
Natural Stone Options
Natural stone like marble or slate adds luxury to your curbless shower. These materials bring unique patterns and textures, enhancing your shower’s aesthetic appeal.
When choosing stone, make sure it’s properly sealed. This helps it withstand moisture and maintain its beauty over time.
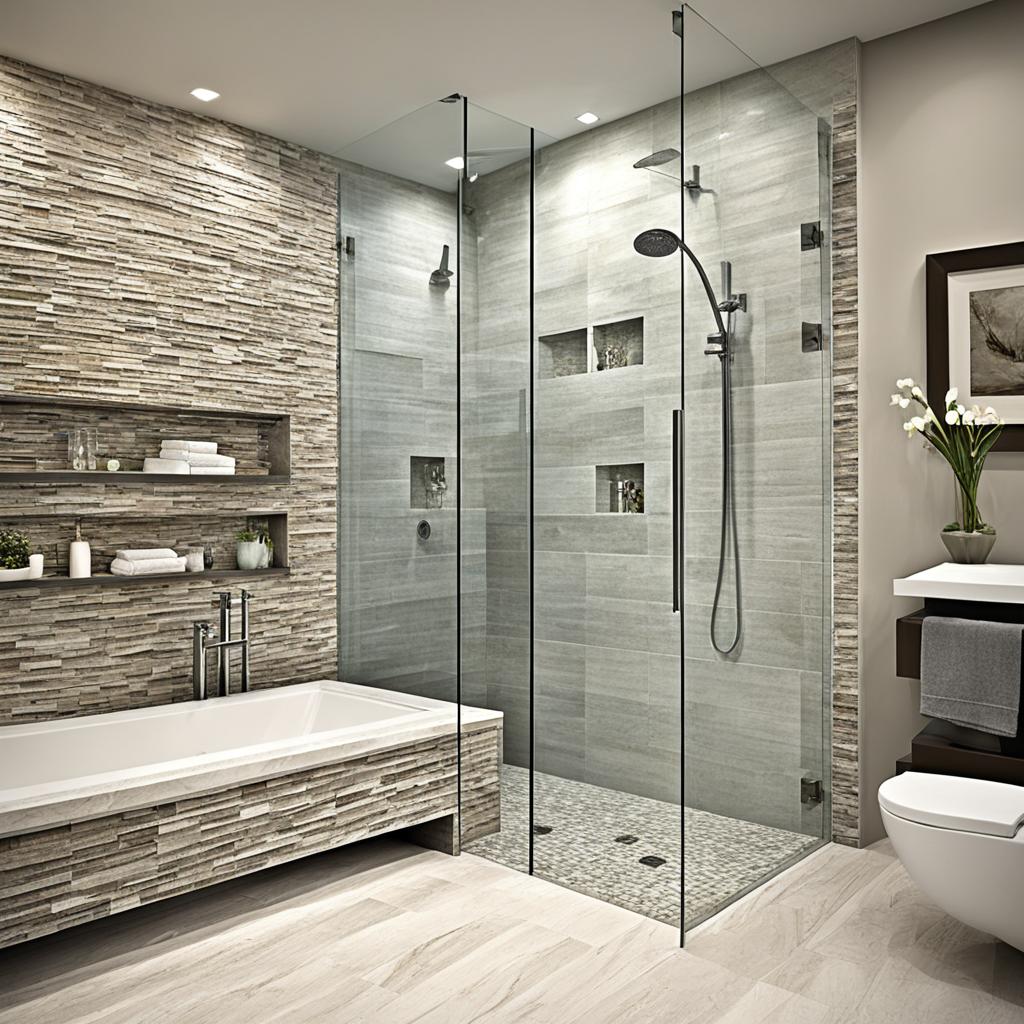
Glass and Metallic Accents
Glass tiles and metallic finishes can add visual interest to your shower space. They reflect light, making your bathroom feel larger and brighter. Consider using these for accent walls or borders.
When planning shower bench seating, choose materials that match your overall design. A built-in bench using the same tile as your walls looks cohesive.
Remember, a successful curbless shower balances beauty with functionality. This approach ensures an accessible and stylish bathroom that meets your needs.
Drainage Solutions for Curbless Showers
Proper drainage is crucial in curbless showers, especially for ADA-compliant and barrier-free designs. Linear drains have transformed modern bathroom aesthetics and function. These sleek options are favored by 78% of industry professionals for curbless showers.
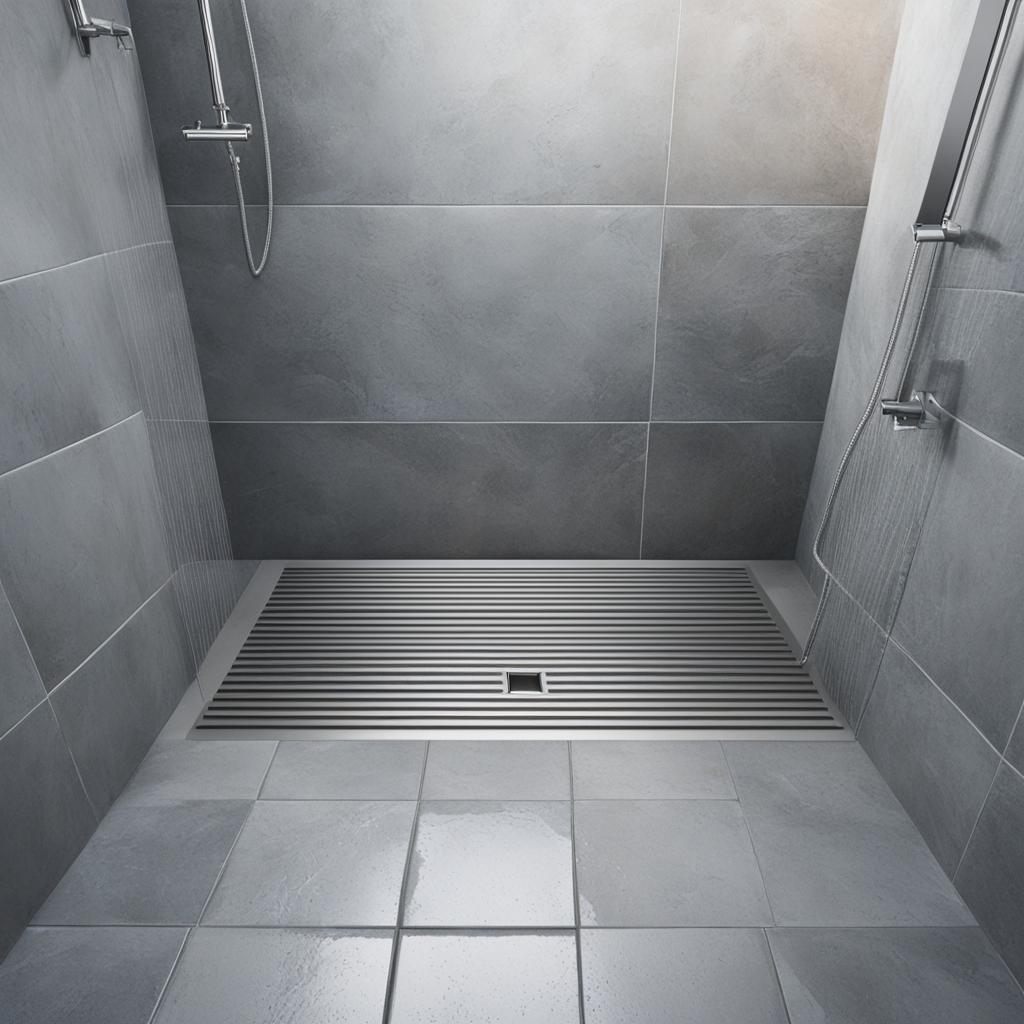
Linear drains excel in roll-in shower construction and open-concept layouts. They allow for larger tiles, reducing grout lines and simplifying maintenance. When placed at the shower entry, these drains handle 5 gpm flow.
The flow rate increases to 10 gpm when positioned against the back wall. This efficiency prevents water pooling in low-threshold shower entrances.
Curbless shower installation costs range from $6,700 to $14,000. The curbless component alone costs between $900 and $4,000. Despite the price, these showers create a luxurious atmosphere and offer great accessibility.
| Drain Type | Popularity | Benefits |
|---|---|---|
| Linear Drains | 78% | Sleek design, efficient drainage, easier installation |
| Center Drains | 22% | Traditional option, works with sloped floors |
Curbless showers have advantages but also some drawbacks. They offer less privacy than enclosed stalls. Some water may reach the bathroom floor despite proper sloping.
For best results, consult experienced contractors. They can ensure optimal drainage in your barrier-free shower design.
Incorporating Bench Seating in Curbless Showers
Curbless showers with bench seating are becoming more popular in accessible bathroom remodels. These walk-in showers offer comfort and safety for everyone. They’re especially helpful for people with mobility issues.
Built-in vs. Freestanding Benches
Built-in benches blend smoothly into open-concept shower stalls. They can support up to 250 pounds. These benches should be at least 12 inches deep and 14 inches high.
Freestanding options offer more flexibility. They work well in small spaces. Options include weatherized teak or ceramic garden stools.
Material Choices for Shower Benches
When choosing shower bench materials, think about durability and style. Teak, stone, and tile are popular choices. They complement various shower designs.
For aging-in-place bathrooms, choose non-slip surfaces. These should be able to handle moisture well.
| Bench Type | Pros | Cons |
|---|---|---|
| Built-in | Seamless design, sturdy | Less flexible, higher cost |
| Freestanding | Versatile, affordable | May lack stability |
| Floating | Space-saving, modern look | Complex installation |
Ergonomic Considerations
Place benches within arm’s reach of controls and handheld sprays. This ensures comfort in low-threshold shower floors. Corner seating saves space while being useful.
Floating benches with hidden supports offer a clean, modern look. They work well in open-concept shower stalls.
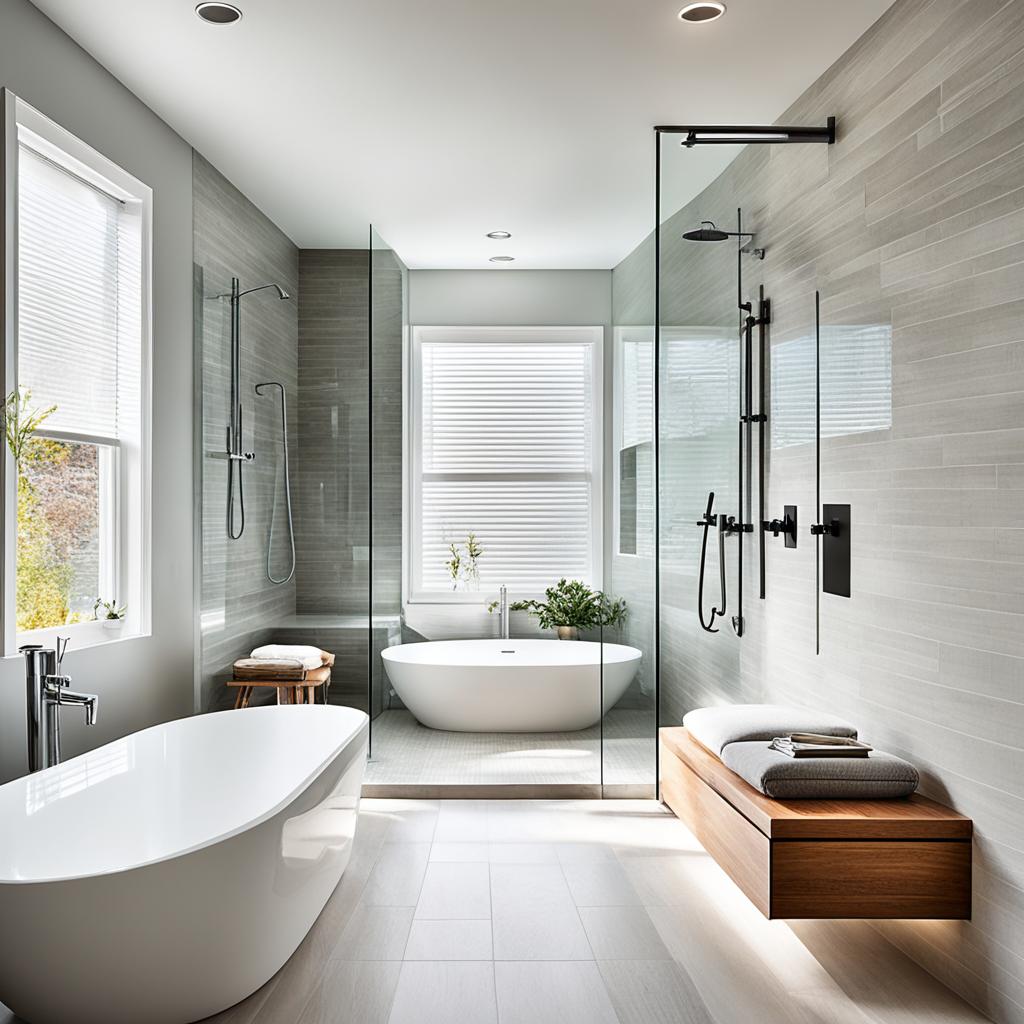
Bench seating makes curbless showers more functional and safe. With good design and materials, these features can improve your bathroom. They create a comfortable, accessible space for everyone.
Lighting Techniques for Curbless Shower Spaces
Proper lighting creates spa-inspired curbless bathrooms. Layered lighting enhances open concept design in luxury showers. It combines ambient, accent, and task lighting for a functional, relaxing space.
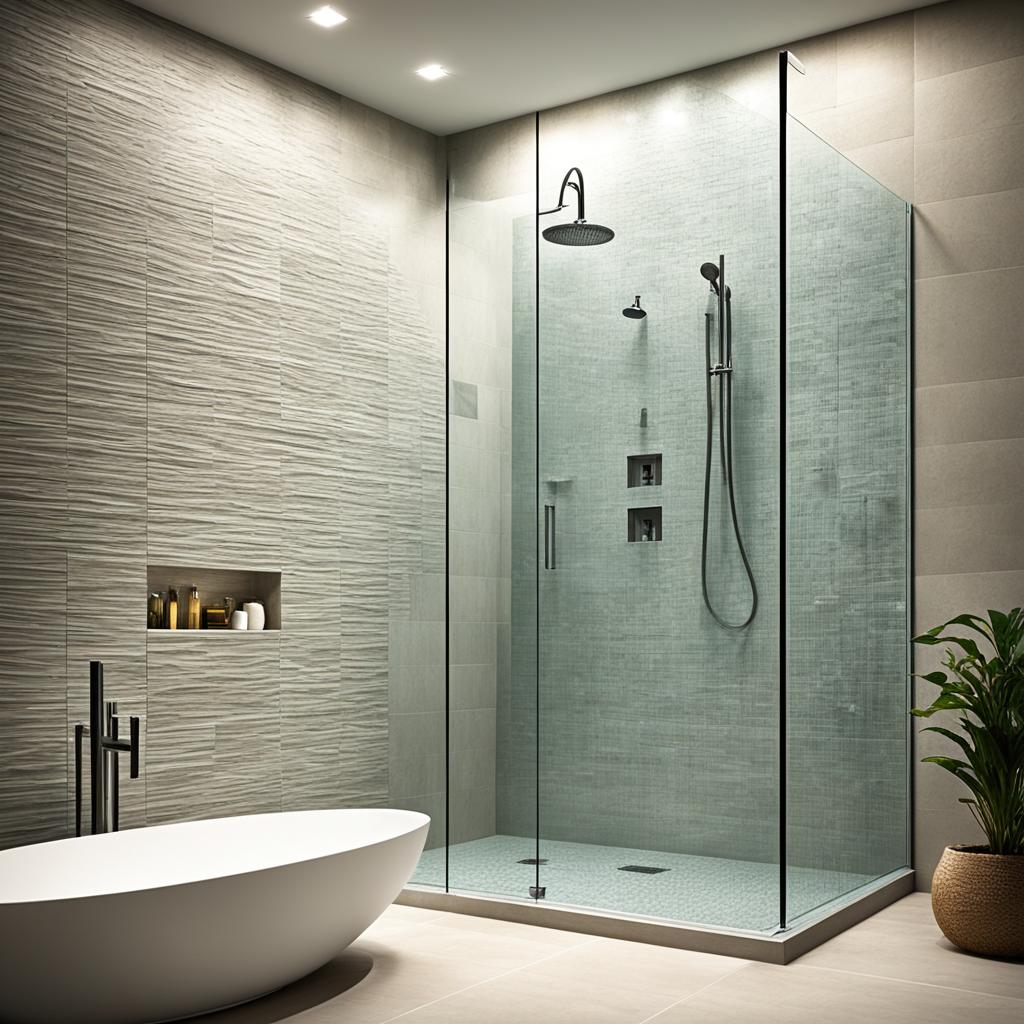
Recessed lighting is ideal for ADA-compliant shower installations. These fixtures provide even illumination without protruding into the space. They make shower curb alternatives appear larger and more open.
Waterproof LED strips are popular in open concept bathrooms. They can be installed along shower niches or under floating benches. This creates a soft glow, perfect for a spa-like atmosphere.
- Ambient lighting: Overhead fixtures or natural light from windows
- Accent lighting: Wall sconces or LED strips
- Task lighting: Focused beams for grooming areas
Smart switches enhance the luxury feel of your bathroom. They allow you to create pre-programmed lighting settings. Remember, all fixtures should be rated for wet areas and properly sealed.
“Lighting is the jewelry of the home. It can make or break the ambiance of a space.”
| Lighting Type | Benefits | Best For |
|---|---|---|
| Recessed Lights | Space-saving, even illumination | Small bathrooms, shower areas |
| LED Strips | Flexible, creates ambiance | Shower niches, under benches |
| Wall Sconces | Modern design, good distribution | Vanity areas, beside mirrors |
Curbless Shower Ideas for Modern Bathroom Design
Curbless designs are creating sleek and accessible bathroom spaces. Low-threshold showers are popular for aging in place bathrooms. These walk-in showers offer both style and functionality.
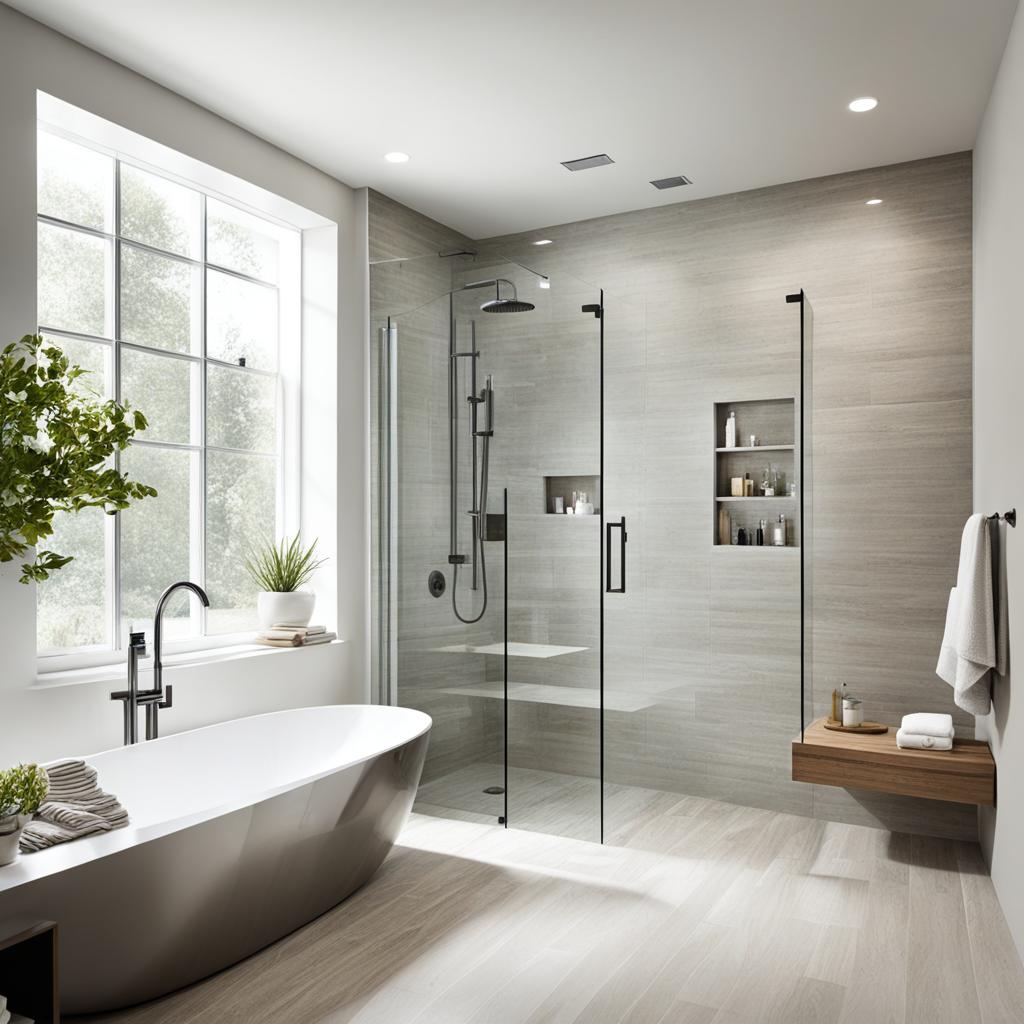
Minimalist aesthetics with clean lines dominate curbless shower ideas. Large-format tiles or seamless surfaces create a cohesive look. Glass panels or frameless doors maintain an open feel.
This design approach is perfect for small bathrooms. It makes spaces appear larger and more inviting. Smart technology is revolutionizing accessible bathroom showers.
Digital controls for temperature and water flow add luxury. Rain showerheads and body sprays create spa-like experiences. These features are practical for users of all ages.
- 20% of shower ideas utilize corner spaces for efficient layout
- 36% incorporate glass walls or enclosures for an open feel
- 14% focus on natural light integration
Color choices are crucial in modern bathroom design. Light hues, especially whites and grays, create an illusion of space. Some homeowners add marble elements for elegance.
“Curbless showers are expected to gain popularity over the next several decades, complemented by high-end upgrades like radiant heating floors.”
When designing a curbless shower, proper sloping is key. It ensures efficient water drainage. This careful planning makes your bathroom both beautiful and functional.
Integrating Storage Solutions in Curbless Showers
Smart storage is crucial in open-concept shower enclosures. Modern curbless showers feature clever storage ideas that blend seamlessly with the design. Let’s explore innovative storage solutions for your low-threshold shower stalls.
Recessed Niches and Shelving
Recessed niches are a game-changer in curbless showers. The Holmes Family Rescue project showcased two shower niches, highlighting their importance. Prefabricated niches by Schluter offer fully sealed, waterproof options.
For added luxury, consider the KERDI-BOARD Light-up Shower Niche system with integrated LED lighting. This feature can enhance the ambiance of your shower space.
Hanging Organizers and Caddies
Wall-mounted dispensers and hooks provide convenient, space-saving storage. These accessories are perfect for aging-in-place bathroom renovations, ensuring easy reach. Towel racks and shower curtain rings with clips keep essentials within arm’s reach.
Custom Cabinetry Options
Custom cabinetry near the shower area offers ample storage for towels and toiletries. This approach aligns with universal design shower concepts. When selecting materials, opt for water-resistant options to ensure longevity in humid environments.
| Storage Solution | Benefits | Best For |
|---|---|---|
| Recessed Niches | Sleek, waterproof, customizable | Small spaces, modern designs |
| Hanging Organizers | Easy to install, flexible | Rentals, quick upgrades |
| Custom Cabinetry | Ample storage, tailored design | Large bathrooms, luxury remodels |
These storage solutions help maintain the clean lines of your curbless shower. Choose options that complement your shower’s design and meet your specific storage needs.
Enhancing Privacy in Open Shower Concepts
Open-concept bathrooms are trending, with curbless showers leading the way. These designs offer a modern, spa-like experience and better accessibility. However, many homeowners still worry about privacy in these open spaces.
Frosted or textured glass partitions are popular for low-threshold shower entries. They let light through while blocking the view. Half-walls or privacy screens can create separation without losing the open feel.
These solutions work well in shared bathrooms. They maintain privacy during use and keep the spacious feel when not in use.
Natural elements can also boost privacy in roll-in showers. Tall plants or bamboo screens add greenery and create a visual barrier. Built-in shelving or storage units can serve as permanent privacy features.
These additions are practical and enhance the overall design of your accessible bathing area. They strike a balance between openness and privacy in modern bathroom layouts.
