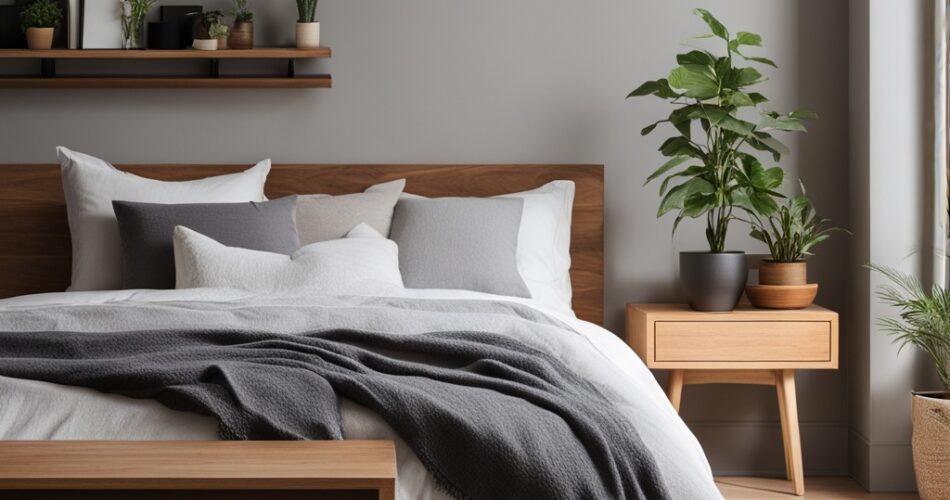Using minimalist design in small rooms makes them feel bigger and more peaceful. It’s all about keeping things simple and using furniture that fits well. This way, even a tiny space can look great and be useful.
Choosing the right colors is important in minimalist design. Light grays and bright whites make a room look modern and clean. These colors are great for Connecticut bedrooms. You can add color with things like pillows, throws, or spaces that do more than one.
Every piece of furniture in a small room should have a job. Lauren Lerner, from Living with Lolo, suggests using lower mattresses to make the room look bigger. Adding smart storage helps make the most of your tiny room.
Adding natural elements and textures is also key. Jess Harris, of @sundayharris, says plants can make a room feel alive. Pick plants that like the light in your room for the best look.
By using these ideas, you can make a small room feel big, calm, and personal. It’s all about choosing quality over quantity. Make sure everything in your space adds to its beauty and function.
Understanding the Philosophy of Minimalism in Interior Design
Minimalism in interior design is all about simplicity and functionality. It’s based on the less is more philosophy. This approach aims to reduce clutter and make the most of space. It’s popular for creating calm and purposeful living spaces.
The Concept of “Less is More”
The idea behind functional minimalism is that having less can be more. It tells homeowners to keep only what’s truly needed. This makes simplistic interiors that look good and work well. Studies show that 87% of people who follow minimalism focus on decluttering to achieve this look.
Minimalism Across Cultures
Minimalist design is popular worldwide. Different cultures, like Chinese Feng Shui and Danish Hygge, have their own take on it. Interestingly, only 22% of minimalist designs stick to traditional white and neutral walls. This shows how people add their own identity and heritage to minimalist styles.
The Benefits of Minimalist Living
Living minimally has many benefits. It brings peace, calm, and mindfulness. 58% of people looking for minimalist design want to find what inspires them and get rid of clutter. This focus on purposeful living is key.
| Benefit | Percentage |
|---|---|
| Reduced stress | 72% |
| Improved focus | 65% |
| Easier maintenance | 80% |
| Enhanced creativity | 58% |
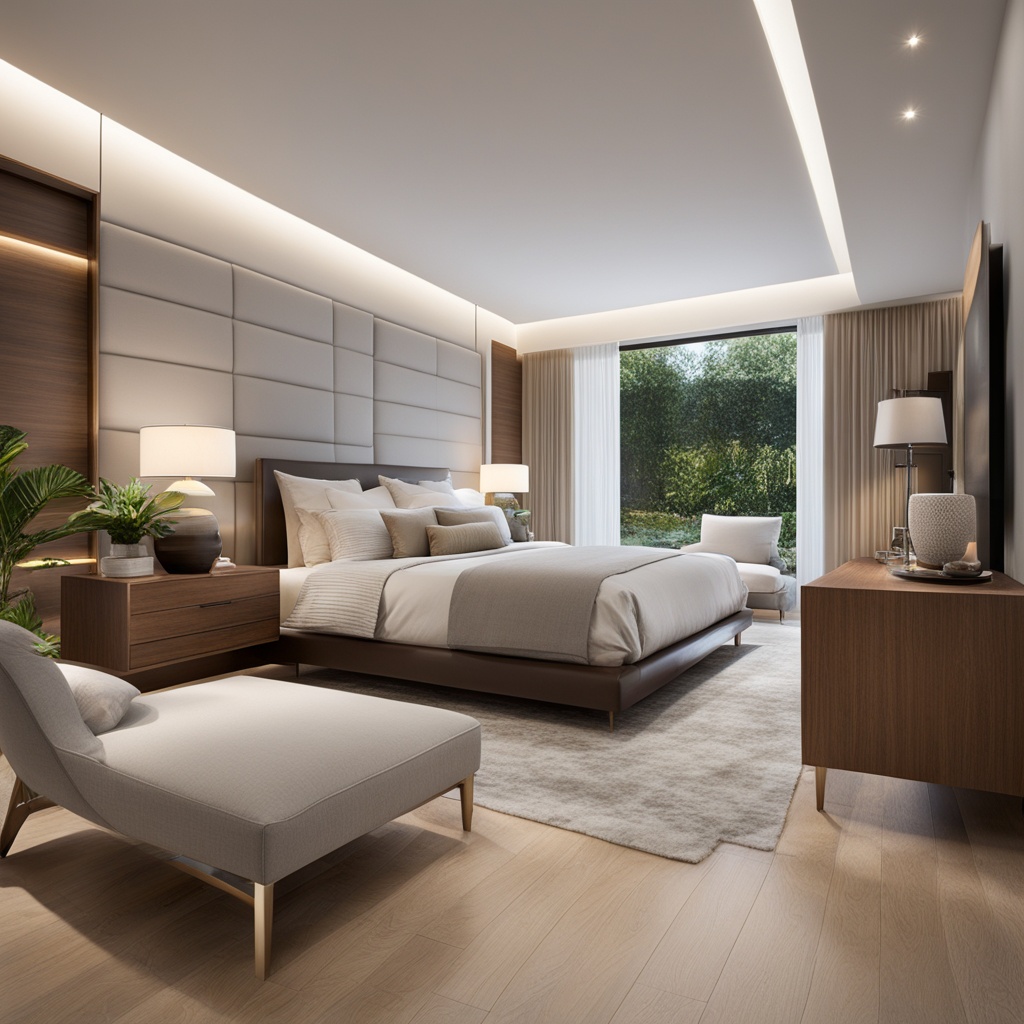
Embracing minimalism lets you create a space that’s not just beautiful but also supports a more intentional way of living and decorating.
The Challenges and Advantages of Small Space Living
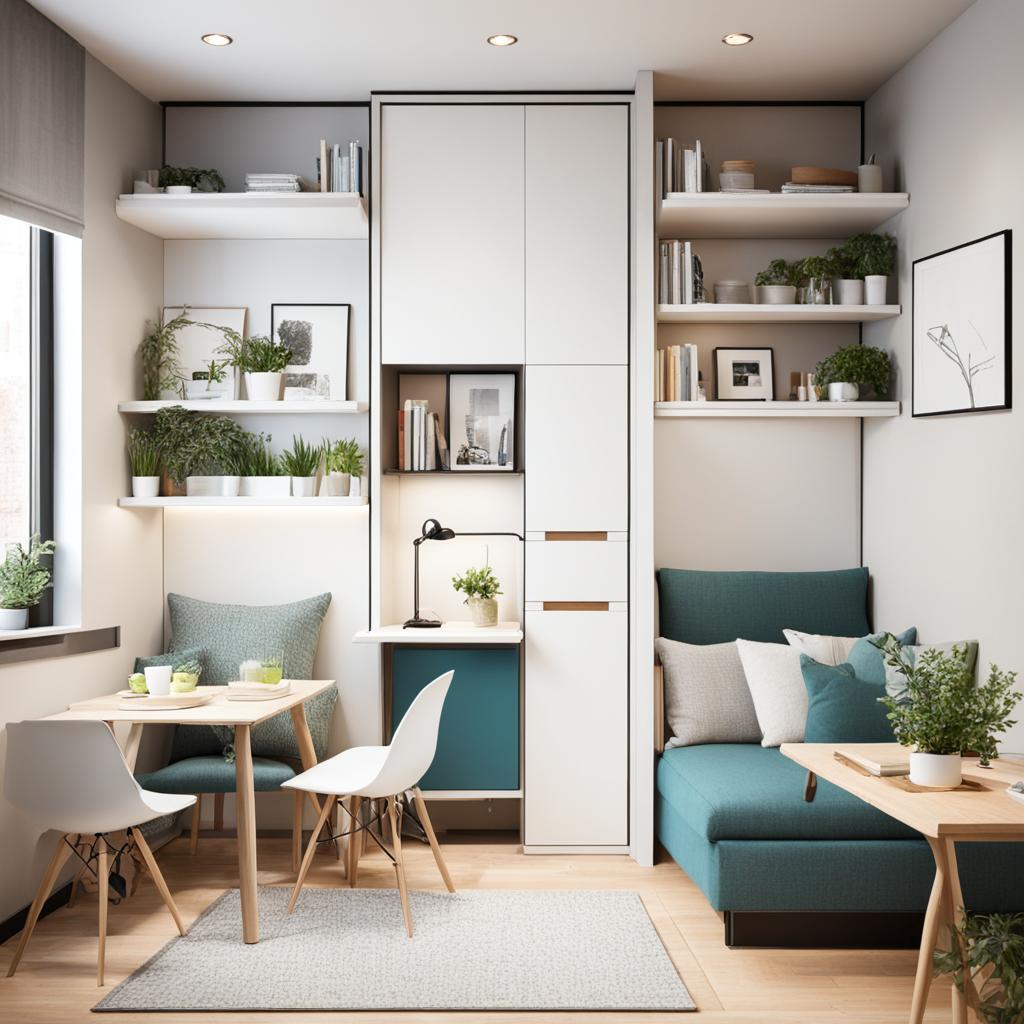
The tiny house movement is growing fast. More people are choosing to downsize their homes. Living in small spaces has its own set of challenges and benefits. Micro apartments and tiny houses need creative ways to use every inch well.
One big challenge is finding enough storage. People living in small spaces must plan carefully with their belongings. They also need furniture that can do more than one job in a small area.
But, there are many good things about small space living. Efficient living spaces are often cheaper to buy and run. They have lower utility bills because they’re smaller and easier to heat and cool.
Living in a tiny home encourages a simpler way of life. It helps people focus on what’s really important. This can make them happier and less stressed. Plus, tiny homes are better for the planet, which is good for those who care about the environment.
| Aspect | Traditional Home | Tiny Home |
|---|---|---|
| Average Size | 2,600 sq ft | 100-400 sq ft |
| Average Cost | $200,000+ | $20,000-$100,000 |
| Utility Costs | Higher | Lower |
| Mobility | Limited | Often mobile |
| Environmental Impact | Higher | Lower |
With the right planning and design, small space living can be a chance for a more meaningful life.
Essential Elements of Minimalist Design Tiny Room
Creating a minimalist tiny room means focusing on key elements. These elements help make the space look decluttered and functional. Let’s dive into the must-haves that turn small spaces into peaceful, stylish retreats.
Decluttering: The First Step to Minimalism
Decluttering is the first step towards minimalism. Start by getting rid of items you don’t need. This makes the space feel bigger and calmer. Studies show that living in minimalist homes can lower stress levels by reducing distractions.
Choosing a Neutral Color Palette
Neutral colors are key in minimalist design. They help reflect light, making rooms look bigger. Choose whites, beiges, and soft grays. These colors provide a clean base for your decor.
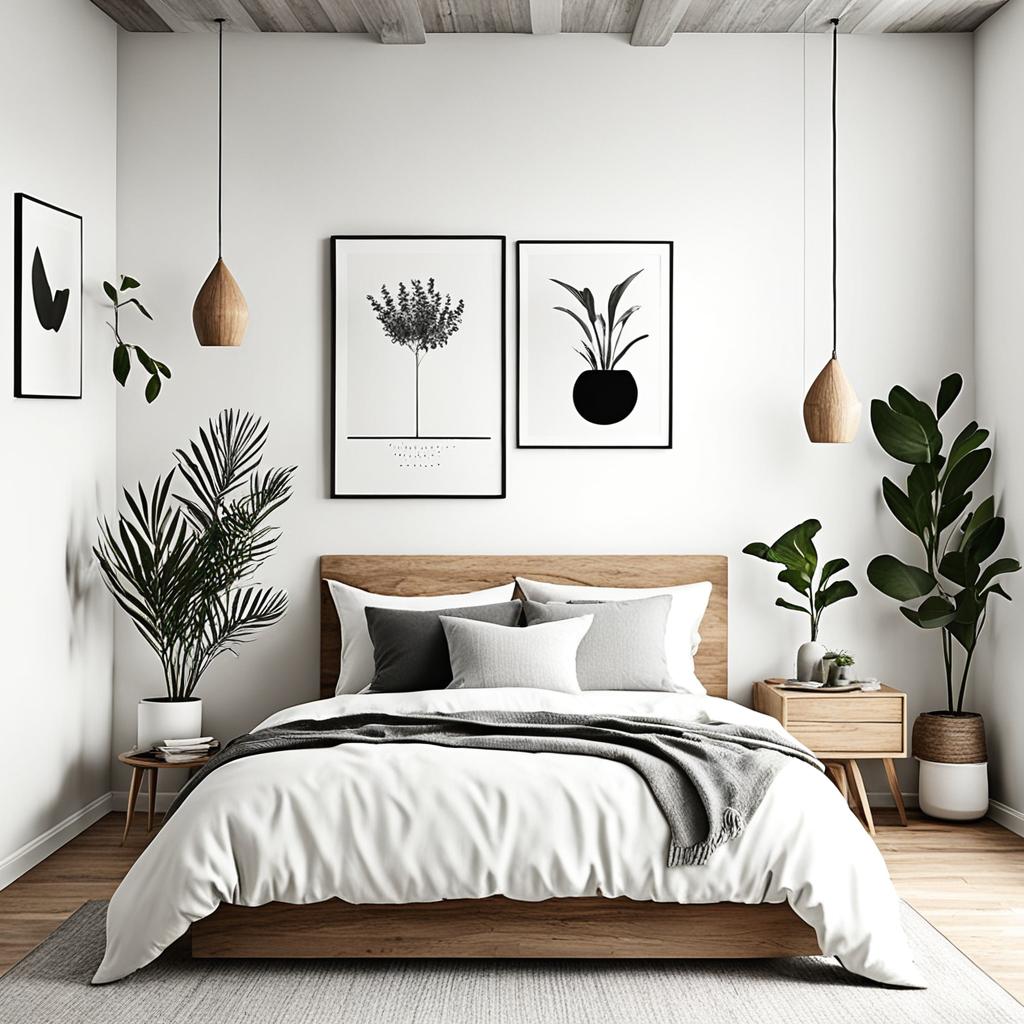
Incorporating Natural Light and Mirrors
Bring in as much natural light as possible to make your tiny room feel larger. Use sheer curtains or skip them altogether. Mirrors placed thoughtfully can also make the space look bigger. A minimalist loft in Amsterdam shows how a “floating” staircase can enhance the sense of space.
| Element | Purpose | Example |
|---|---|---|
| Decluttering | Reduce stress, increase space | 27sqm Sydney apartment by Nick Gurney |
| Neutral Colors | Reflect light, create openness | Singapore apartment by William Chan |
| Natural Light | Enhance space perception | Berlin micro apartment with open-plan design |
By focusing on these key elements, you can make a minimalist tiny room that feels open, peaceful, and elegantly simple.
Smart Storage Solutions for Tiny Spaces
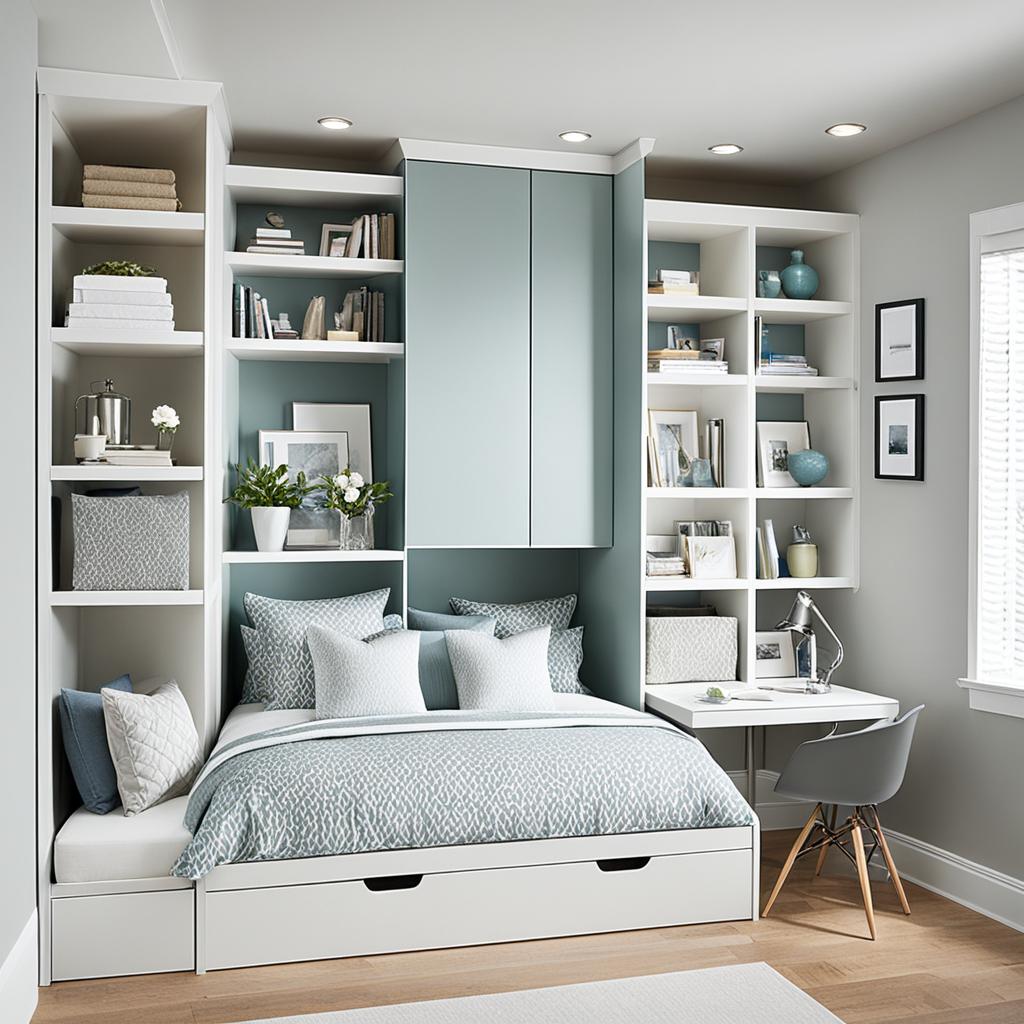
Tiny spaces need creative storage ideas. With smart solutions, you can make a small room look organized. Using space wisely helps you use every inch of your home efficiently.
Using vertical space is a great strategy. Wall-mounted shelves and cabinets save floor space but offer plenty of storage. Over-the-door hooks and hanging organizers are great for keeping accessories and small items tidy.
Multifunctional furniture is a must in small spaces. Think about a bed with built-in drawers or a coffee table with hidden spots. These items do more than one job, giving you both comfort and storage.
- Use under-bed storage containers for out-of-season clothing
- Install floating shelves for books and decorative items
- Opt for a dresser that doubles as a media console
- Choose a storage ottoman for extra seating and organization
Don’t forget about unusual spots. The area above door frames is perfect for slim shelves for items you don’t use often. Corner shelving units also make the most of often-overlooked space. By thinking outside the box, you can find storage in every corner.
Planning is key to organizing a small home. Look at your needs, measure your space, and pick storage solutions that match your life. With the right plan, you can have a tidy and stylish tiny room.
Multifunctional Furniture: Making Every Piece Count
In tiny rooms, space-saving furniture is essential. The secret to minimalist living is picking furniture that does more than one thing. Let’s look at some smart ways to use every inch of your space with multipurpose furniture.
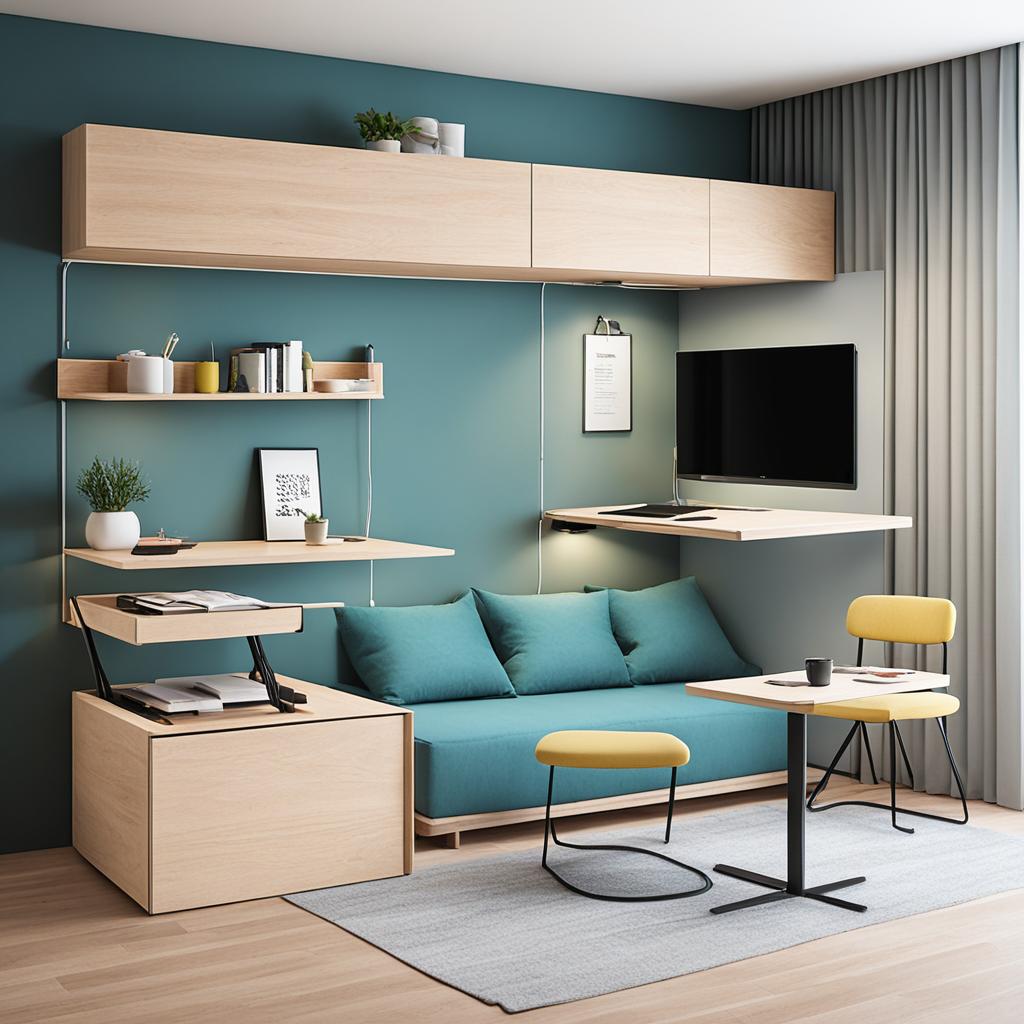
Convertible Furniture Ideas
Convertible furniture changes the game for small spaces. Sofa beds are great for living rooms that also host guests. Extendable tables can grow for more people when you need them. Ottomans with storage are a hit, with 40% of tiny house owners using them for both sitting and storing things.
Built-in Solutions for Space Optimization
80% of tiny house people prefer built-in furniture. These custom pieces fit your space perfectly, avoiding wasted areas. Murphy beds are popular but only 15% of tiny house owners use them every day. Built-in desks that fold away are a clever choice for home offices.
Vertical Storage Options
When you’re short on floor space, think up! Vertical storage is key in tiny rooms. Tall bookcases, wall-mounted shelves, and hanging organizers use the wall space well without taking up the floor. This keeps your room feeling open and provides plenty of storage.
| Furniture Type | Usage in Tiny Houses |
|---|---|
| Built-in Furniture | 80% |
| Ottomans with Storage | 40% |
| Murphy Beds | 15% |
In a tiny room, every piece of furniture should have a purpose. By picking convertible furniture, using built-in solutions, and going for vertical storage, you can make a space that’s both useful and stylish.
Creating the Illusion of Space: Visual Tricks and Techniques
Designing a tiny room with a simple look can be tough. But, smart visual tricks can make it seem bigger. Let’s look at ways to make your room look larger and keep it looking sleek.
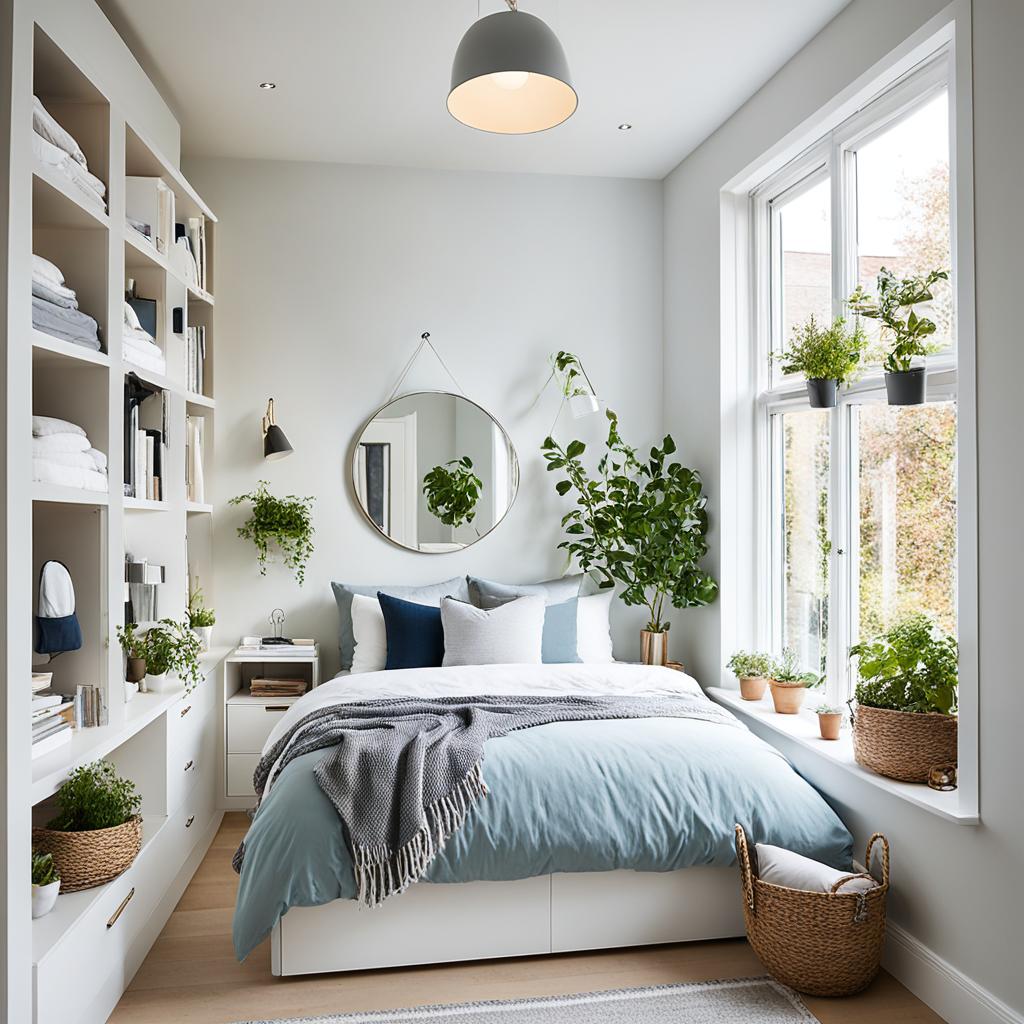
Light colors help make a room feel bigger. Paint walls and ceilings in soft, neutral shades to reflect light and make the room airy. This trick is great for small Manhattan apartments, which are often compact.
Mirrors are great for making rooms look bigger. They bounce light around, adding depth and brightness. Put a big mirror opposite a window to double the light and make the space seem larger.
- Use transparent furniture to reduce visual clutter
- Opt for low-profile pieces to create an impression of height
- Install floating shelves to save floor space
- Incorporate vertical stripes to elongate walls
Where you place your furniture is key. Leave some space between pieces and walls to make the room feel open. Choose multi-functional furniture to save space without losing style. A daybed, for example, can be both a place to sit and sleep.
| Visual Trick | Effect |
|---|---|
| Light colors | Reflect light, create airiness |
| Mirrors | Double light, add depth |
| Vertical lines | Increase perceived height |
| Low-profile furniture | Enhance ceiling height perception |
Using these tricks, you can turn your small room into a cozy yet spacious space. Remember, in minimalist design, simplicity is key. Keep your decor simple and clutter-free to keep the space feeling open and fresh.
Minimalist Decor: Choosing Quality Over Quantity
Minimalist home decor means picking quality over quantity. It makes your space peaceful and beautiful. Let’s see how to get this look in your home.
The Power of Negative Space
Negative space is crucial in minimalist design. It lets rooms breathe and brings calm. Over 80% of furnishings are often white, setting a neutral base.
This doesn’t mean your space will be dull. Add soft greens, blues, or pinks for a versatile look.
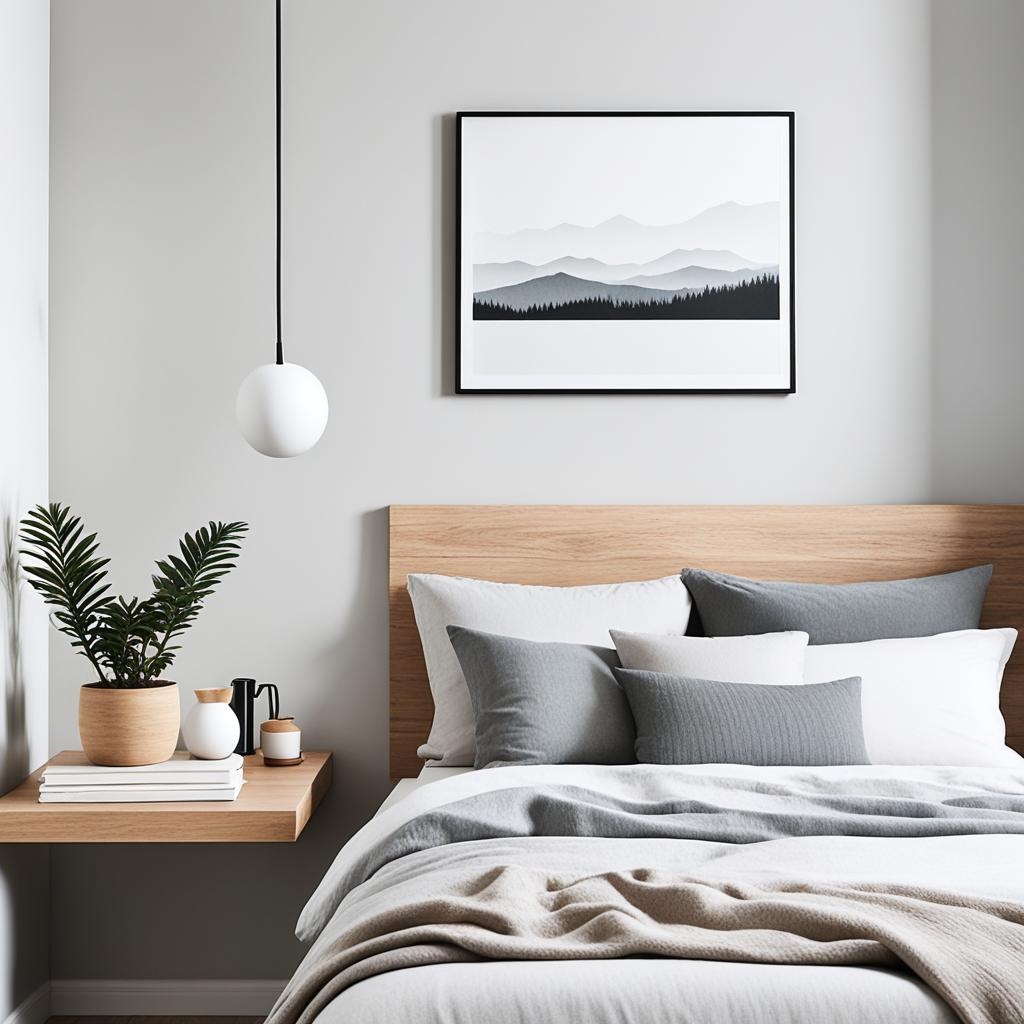
Selecting Statement Pieces
Pick a few high-quality statement pieces for personality without clutter. Vintage furniture is ideal for this. It adds character and quality.
For decor, choose neutral items like woods, stones, and ceramics. These add warmth and texture.
Incorporating Plants for a Touch of Nature
Plants are great for adding life and color to minimalist spaces. They complement the clean lines and neutral colors. Mix different textures and materials for visual interest.
Minimalist decor isn’t about being empty. It’s about a space that reflects your style and needs. Focus on quality, use negative space, and add nature. This will give you a balanced, harmonious space that’s both beautiful and functional.
Maximizing Floor Space: Open Layout Concepts
Open floor plans change the game for small rooms. They make a room feel bigger and improve the flow. This way, you use every inch of space well, making your home seem larger.
Open concept designs merge living, dining, and kitchen areas into one. This strategy removes walls that aren’t needed. It creates a flexible space ideal for entertaining or everyday living in a small home.
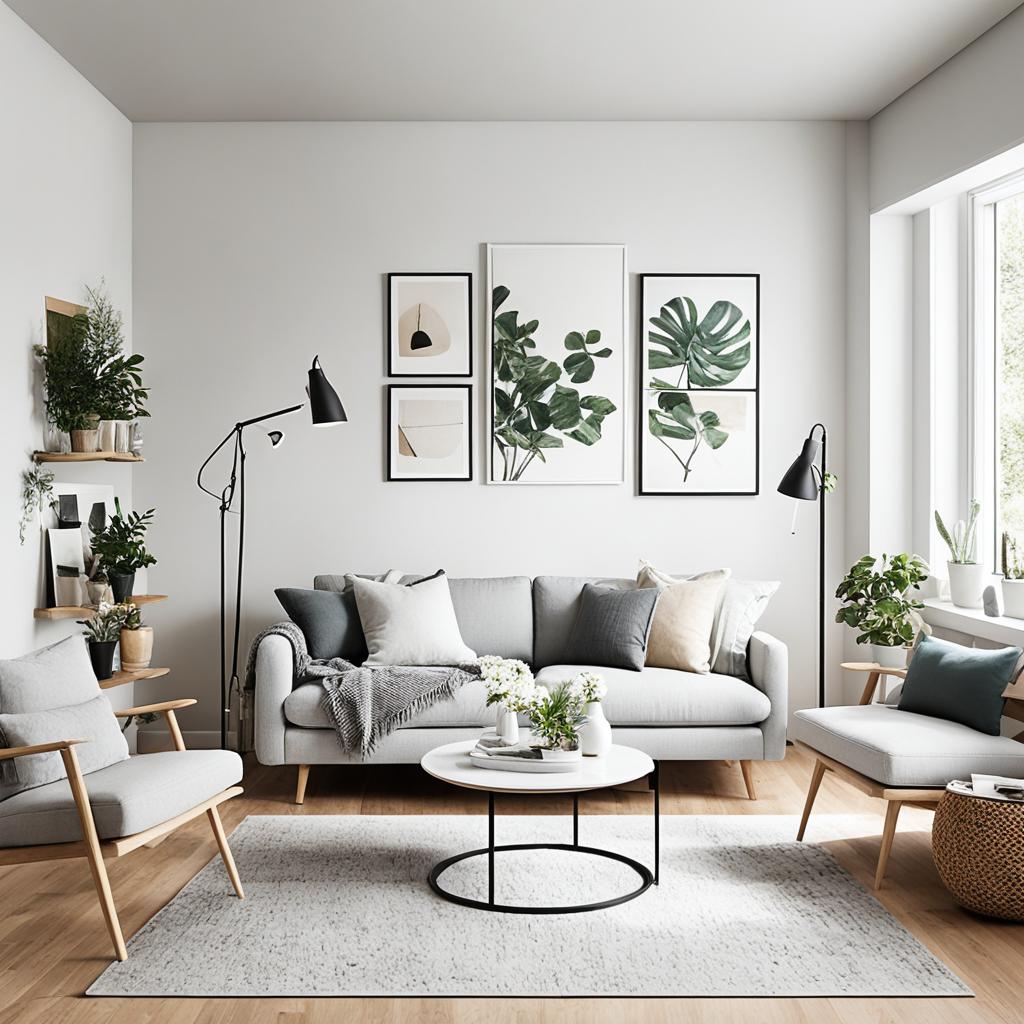
- Improved natural light distribution
- Enhanced social interaction
- Greater flexibility in furniture arrangement
- Illusion of more space
Here are tips to enhance your open concept space:
- Use area rugs to define different zones
- Incorporate multifunctional furniture
- Maintain a consistent color scheme throughout
- Utilize vertical storage to maximize floor space
Let’s explore some stats on open layouts in small spaces:
| Aspect | Percentage |
|---|---|
| Small open concept designs mixing two styles | 80% |
| Kitchen islands doubling as dining tables | 40% |
| Incorporation of various lighting types | 70% |
| Use of smart storage solutions | 55% |
Open layouts can turn your small room into a stylish, functional space. It will feel much larger than it is.
The Role of Texture and Materials in Minimalist Design
In minimalist design, texture and materials are key. They help create a simple look with functional simplicity. Using light, airy fabrics for curtains and strong textures for furniture adds interest without crowding small spaces.
Glass elements make rooms look bigger, while wood adds warmth to Scandinavian-inspired designs. This mix of materials makes a space feel cozy yet modern.
Minimalist color schemes often include whites, beiges, and greys. The Breathe design trend focuses on simple forms and colors. It uses light and soft natural shades. Adding different textures can make these neutral tones more interesting.
Linen wallpaper, soft wool fabrics, and cotton rugs add warmth and depth to minimalist rooms. These elements bring a cozy feel to a clean, simple space.
Natural light is vital in minimal interior styling. Pure white is best in sunny rooms, while light grey or pastels work well in darker areas. Mirrors placed thoughtfully can make small rooms look bigger. By choosing the right materials and textures, you can add personality to a minimalist space while keeping it clean and uncluttered.
