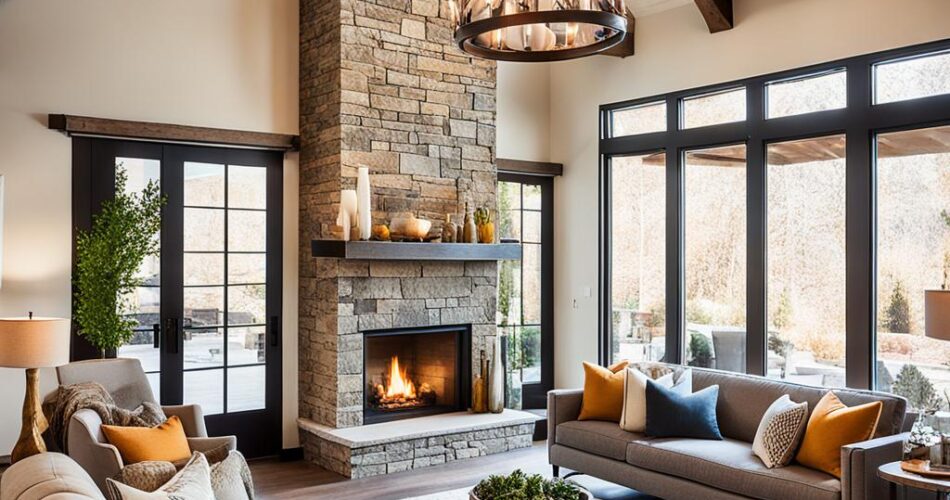Barndominiums are changing the housing scene with their unique design. They mix the rustic look of barns with modern comforts. Inside, you’ll find a perfect mix of old and new, making for a cozy yet stylish home.
Open floor plans make these homes feel spacious and flexible. High ceilings with exposed beams add charm. Industrial touches like metal fixtures offer a cool contrast to the softer elements. Reclaimed wood is a big part of the design, adding warmth and history.
In barndominiums, living areas can change to fit different needs. Big windows let in lots of natural light, making the inside bright and airy. This mix of rustic and modern makes barndominiums a great choice for those wanting a unique home.
Key Takeaways
- Barndominiums combine rustic barn aesthetics with modern comforts
- Open floor plans and vaulted ceilings create spacious interiors
- Reclaimed wood and industrial accents add character to the design
- Large windows provide ample natural light and outdoor connection
- Versatile living spaces adapt to various lifestyle needs
- Barndominium interiors offer a unique blend of coziness and style
Introduction to Barndominiums: Where Barn Meets Home
Barndominiums mix the charm of barns with modern living. They are popular for their versatility and affordability. Let’s dive into the barndominium concept and its growing popularity in housing.
Defining the Barndominium Concept
A barndominium is a mix of “barn” and “condominium.” These homes offer a new approach to traditional housing. They have open floor plans, high ceilings, and blend living and work areas. Sizes vary from 1,200 to 4,200 square feet, fitting different needs and tastes.
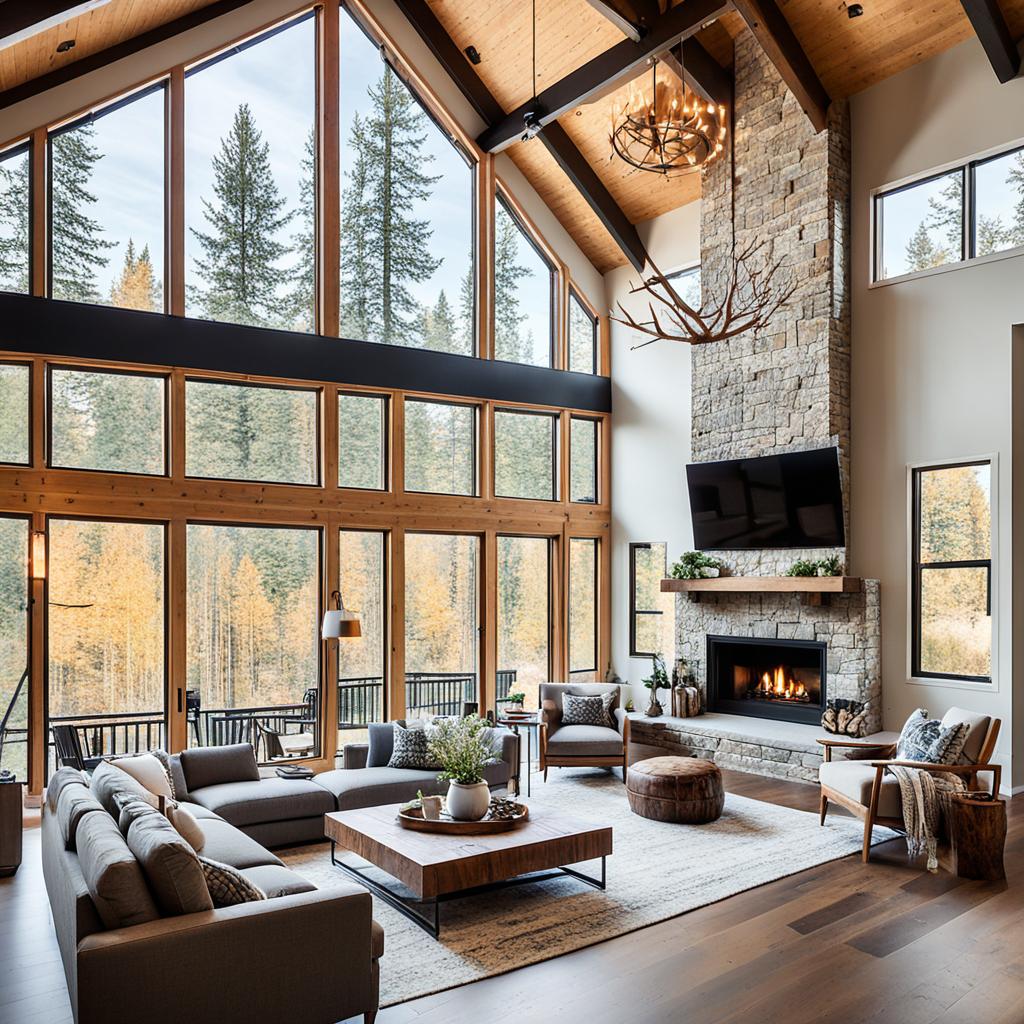
The Rise of Barndominium Popularity
Since 2016, barn-inspired homes have become more popular. This trend began in upscale rural areas and moved to the Midwest. Their appeal comes from being built quickly, being energy efficient, and lasting long. Building a barndominium takes only 3 to 6 months, unlike traditional homes which take much longer.
Blending Rustic Appeal with Contemporary Comfort
Modern barn living brings together the best of old and new. These homes have rustic touches like exposed beams and barn doors, yet offer modern comforts. The metal construction is durable, lasting over 60 years. It also resists mold, pests, and extreme weather, making for a cozy and long-lasting home.
| Feature | Barndominium | Traditional Home |
|---|---|---|
| Construction Time | 3-6 months | 6-12 months |
| Cost per Square Foot | $30-$125 | $145+ |
| Energy Efficiency | High (20% cooling cost reduction) | Moderate |
| Lifespan | 50+ years | 30-50 years |
Pole barn houses are flexible in design and use, making them a great choice for those wanting a unique, affordable home. With more people working remotely, these structures are perfect for combining living and work spaces. This makes them increasingly popular across the U.S.
The Essence of Barndominium Interior Design
Barndominium interior design combines rustic charm with modern living. It’s perfect for those who want comfort and character in their homes. Let’s explore what makes these spaces so special.
Open layouts are key in barndominium design. They feature high ceilings and large rooms for a light, airy feel. Wood and metal are often used, adding warmth and texture. Together, they create a look that’s both welcoming and stylish.
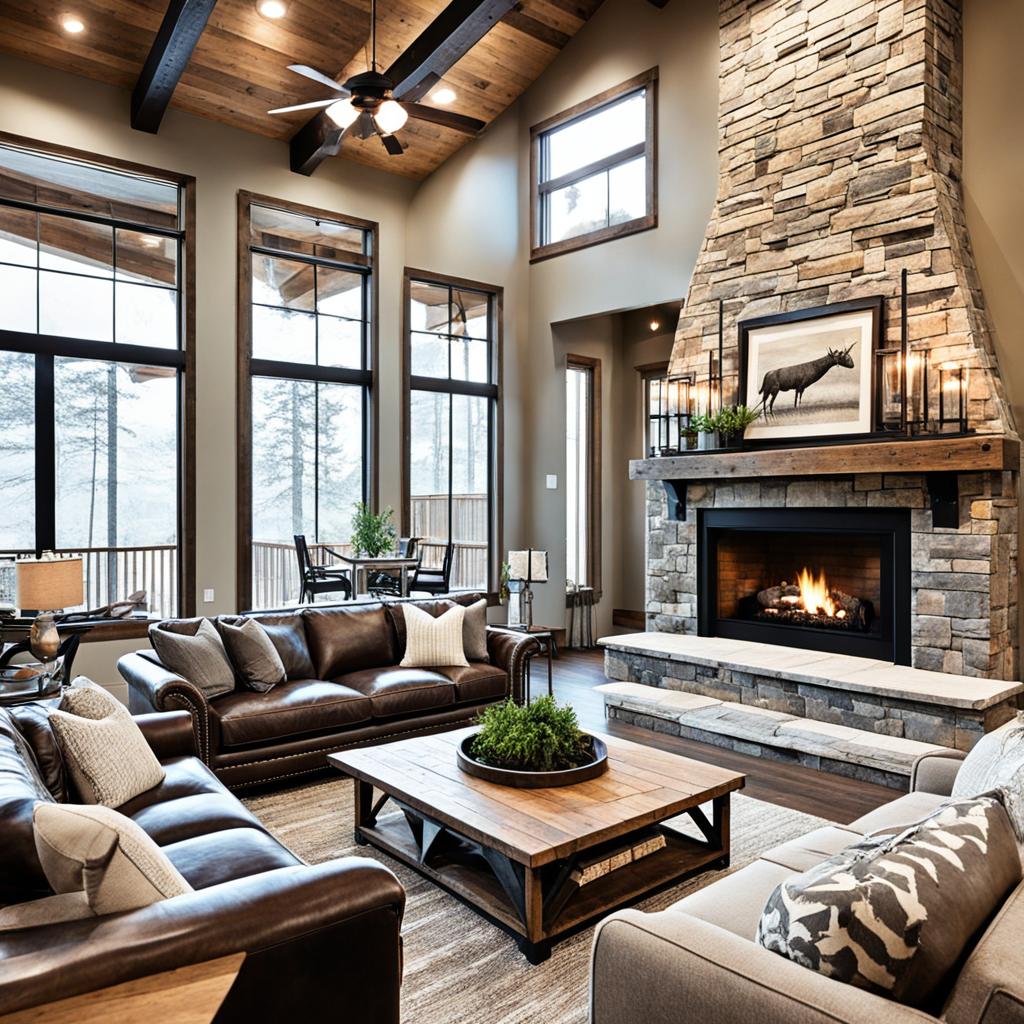
Rustic decor is common in barndominiums, with reclaimed wood and vintage items. These pieces bring history and depth to the space. Modern touches come in with clean lines and neutral colors. This mix of old and new creates a balanced look.
| Design Style | Popularity |
|---|---|
| Modern Farmhouse Retreat | 30% |
| Industrial Chic | 20% |
| Coastal Comfort | 25% |
| Bohemian Oasis | 15% |
| Minimalist Serenity | 10% |
Industrial chic decor adds a unique touch to barndominiums. Think exposed beams, metal accents, and eye-catching lighting. These elements stand out against the cozy farmhouse style, with its plush rugs and throw pillows.
Personalizing a barndominium is important. Owners add unique touches that show off their personalities. From custom built-ins to handmade art, these special details make each space truly unique.
Open Floor Plans: The Heart of Barndominium Living
Homeowners love the open concept barndominium for its flexibility and charm. These homes have big, open spaces that mix rustic charm with modern living. They offer a unique way of living.
Maximizing Space and Flow
An open concept layout in a barndominium great room makes moving around easy. It gets rid of walls, making the space feel bigger and welcoming. High ceilings and big windows add to the airy feel, ideal for entertaining or enjoying a spacious home.
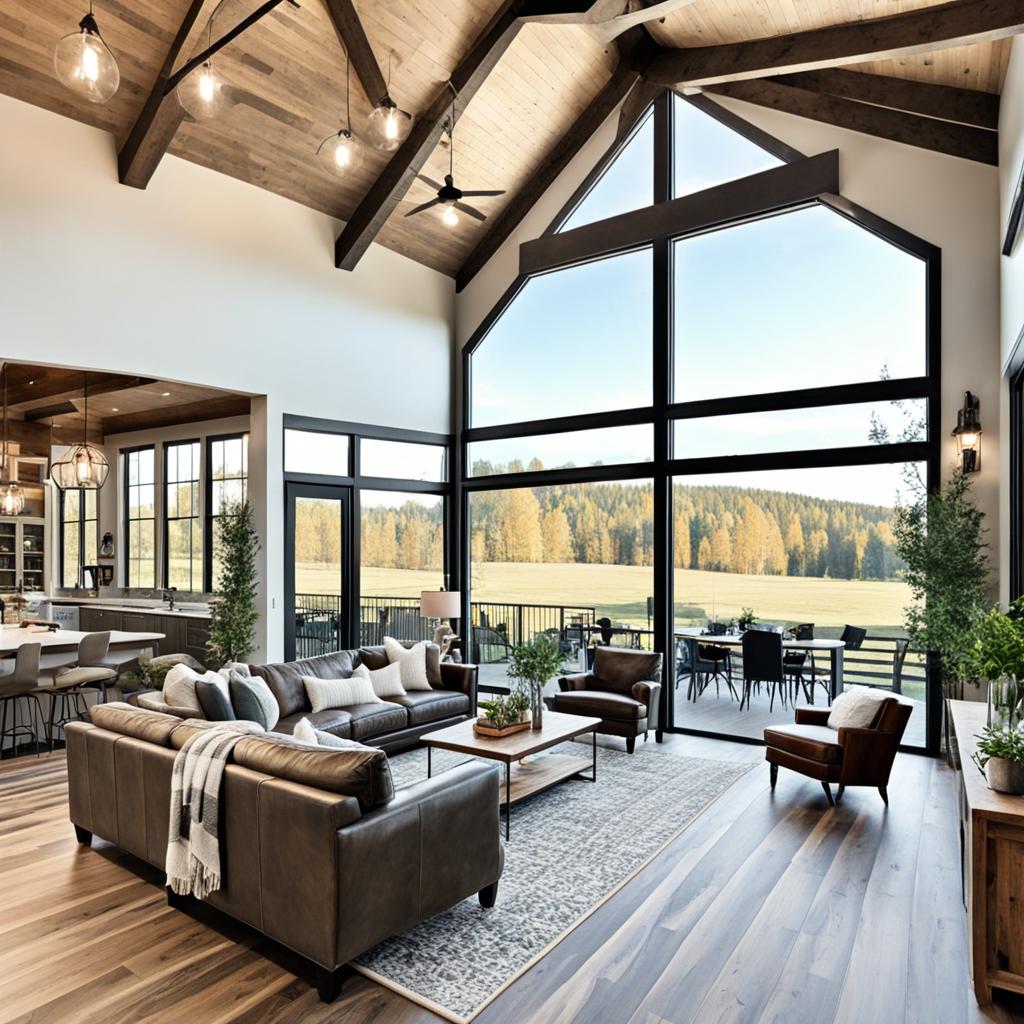
Creating Multi-Functional Areas
Barndominium open floor plans are great at making versatile spaces. One area can be used for different things, depending on what you need. For instance, a kitchen island can be a dining area and a workspace. A loft can be a guest room or a home office.
Enhancing Natural Light and Airflow
Open layouts in barndominiums let in lots of natural light and improve air flow. Big windows and skylights bring in sunlight, cutting down on the need for artificial lights during the day. This makes the home bright, welcoming, and energy-efficient.
| Feature | Benefit |
|---|---|
| Open Concept Layout | Improved flow and spaciousness |
| Multi-Functional Areas | Adaptable spaces for various needs |
| Large Windows | Enhanced natural light and views |
| High Ceilings | Increased sense of space and airiness |
Rustic Elements in Barndominium Decor
Rustic barndominium interiors mix country charm with modern living. They combine the old and new for a warm, inviting feel. These homes capture rural life’s essence but also offer modern comforts.
Incorporating Reclaimed Wood and Barn Doors
Reclaimed wood is key in barndominium design. It’s used for flooring and accent walls, adding character and history. Sliding barn doors are both useful and decorative, making great focal points and saving space.
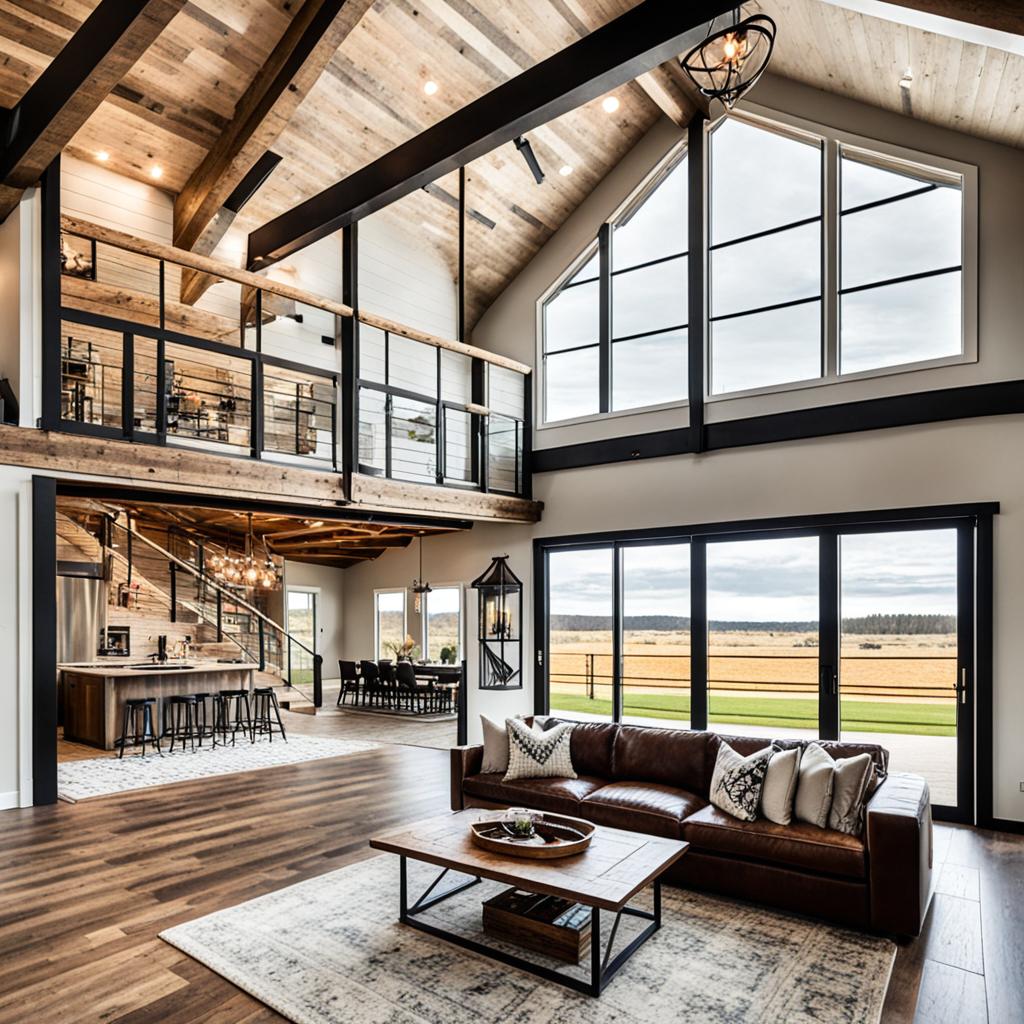
Exposed Beams and Vaulted Ceilings
Exposed beams are a must in rustic barndominiums. They add visual interest and depth. Vaulted ceilings, found in 85% of these homes, make rooms feel bigger and allow for stunning lighting.
Farmhouse-Inspired Fixtures and Finishes
Farmhouse chic finishes complete the rustic look. Shiplap walls, distressed wood, and vintage lighting add to the cozy feel. Industrial touches like metal and wire baskets bring a modern twist.
| Rustic Element | Popularity | Key Benefits |
|---|---|---|
| Reclaimed Wood | 92% | Adds character, eco-friendly |
| Sliding Barn Doors | 78% | Space-saving, visual appeal |
| Exposed Beams | 89% | Architectural interest, warmth |
| Vaulted Ceilings | 85% | Spaciousness, dramatic lighting |
| Farmhouse Fixtures | 75% | Cozy atmosphere, vintage charm |
By using these rustic elements, barndominiums strike a great balance. They offer both country charm and modern functionality. This creates unique spaces that are stylish yet comfortable.
Modern Amenities in Barndominium Spaces
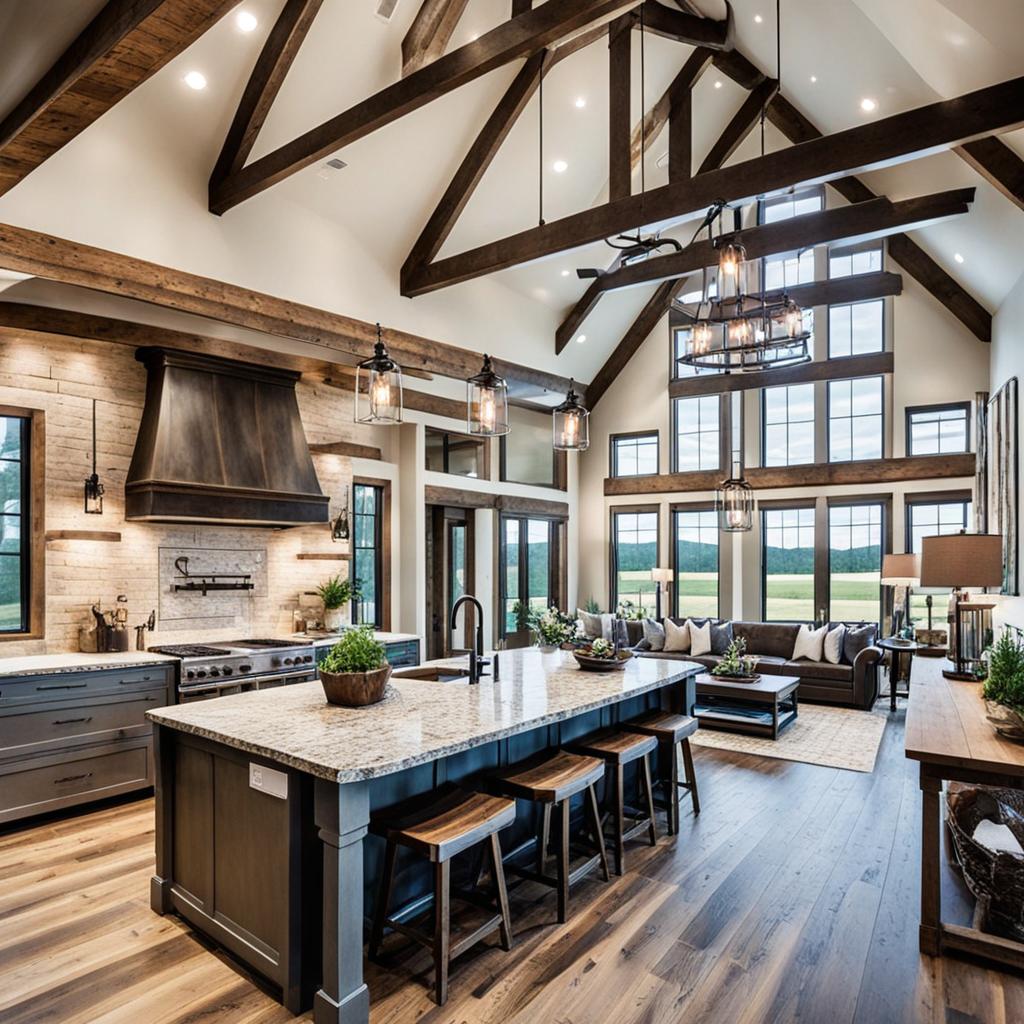
Barndominiums mix rustic charm with modern comfort. They have custom interiors for today’s living needs. With smart tech and luxury finishes, they offer the best of both worlds.
High-end kitchens come with industrial-chic appliances. You’ll find sleek stainless steel fridges and pro-grade ranges. Open shelving shows off beautiful dishware, and custom cabinetry offers lots of storage.
Bathrooms in barndominiums feel like spa retreats. They have rainfall showerheads, soaking tubs, and heated floors. Barn door sliders add a rustic touch to these luxurious areas.
“Barndominiums offer a perfect canvas for blending rustic elements with modern luxuries, creating a truly unique living experience.”
Entertainment areas in barndominiums have the latest systems. You’ll find home theaters, game rooms, and spaces that connect indoors and outdoors. Smart lighting and climate control make these homes convenient and energy-efficient.
| Modern Amenity | Benefits |
|---|---|
| Smart Home Technology | Convenience, energy savings, security |
| Industrial-Chic Appliances | Style, functionality, durability |
| Luxury Finishes | Comfort, aesthetics, value |
| Custom Storage Solutions | Organization, space optimization |
Barndominium Kitchen Ideas: Blending Function and Style
Barndominium kitchens mix rustic charm with modern style. They often have open floor plans, blending cooking, dining, and living areas. A good layout makes these kitchens both stylish and practical.
Industrial-Chic Appliances and Fixtures
Industrial-chic appliances are key in barndominium kitchens. Stainless steel appliances add a sleek look to the rustic feel. Wrought iron lights and copper accents add warmth and elegance.
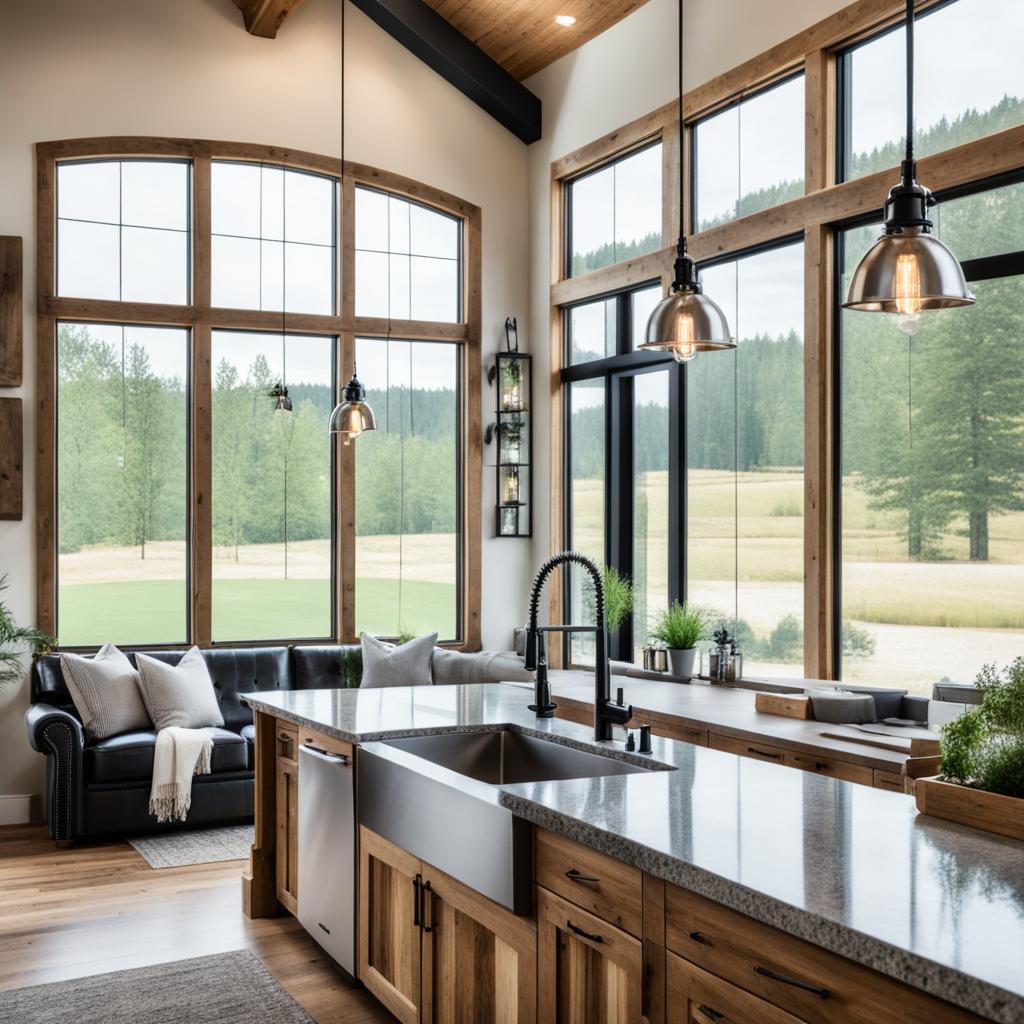
Open Shelving and Custom Cabinetry
Open shelving is popular in these kitchens. It offers lots of storage and lets you show off your favorite items. Custom cabinetry, made from reclaimed wood, adds both character and function. Barn door pantries are also a hit, adding to the rustic look.
Island Design for Entertaining and Meal Prep
A big kitchen island is perfect for entertaining and prepping meals. Many have built-in sinks, extra storage, and places to sit. Countertops are often made of quartz or reclaimed wood, combining durability with style.
| Feature | Benefit | Popular Materials |
|---|---|---|
| Open Shelving | Displays items, adds character | Reclaimed wood, metal |
| Custom Cabinetry | Maximizes storage, fits unique spaces | Distressed wood, painted finishes |
| Kitchen Island | Provides prep space, gathering area | Butcher block, stone, concrete |
Using sustainable materials like recycled glass countertops and energy-efficient appliances makes these kitchens eco-friendly. Skylights bring in more natural light, making the space welcoming and saving energy.
Loft Spaces: Maximizing Vertical Square Footage
Barndominium lofts are changing the way we live. They use vertical space well, adding beauty and function. These spaces can be extra bedrooms, offices, or places for fun.
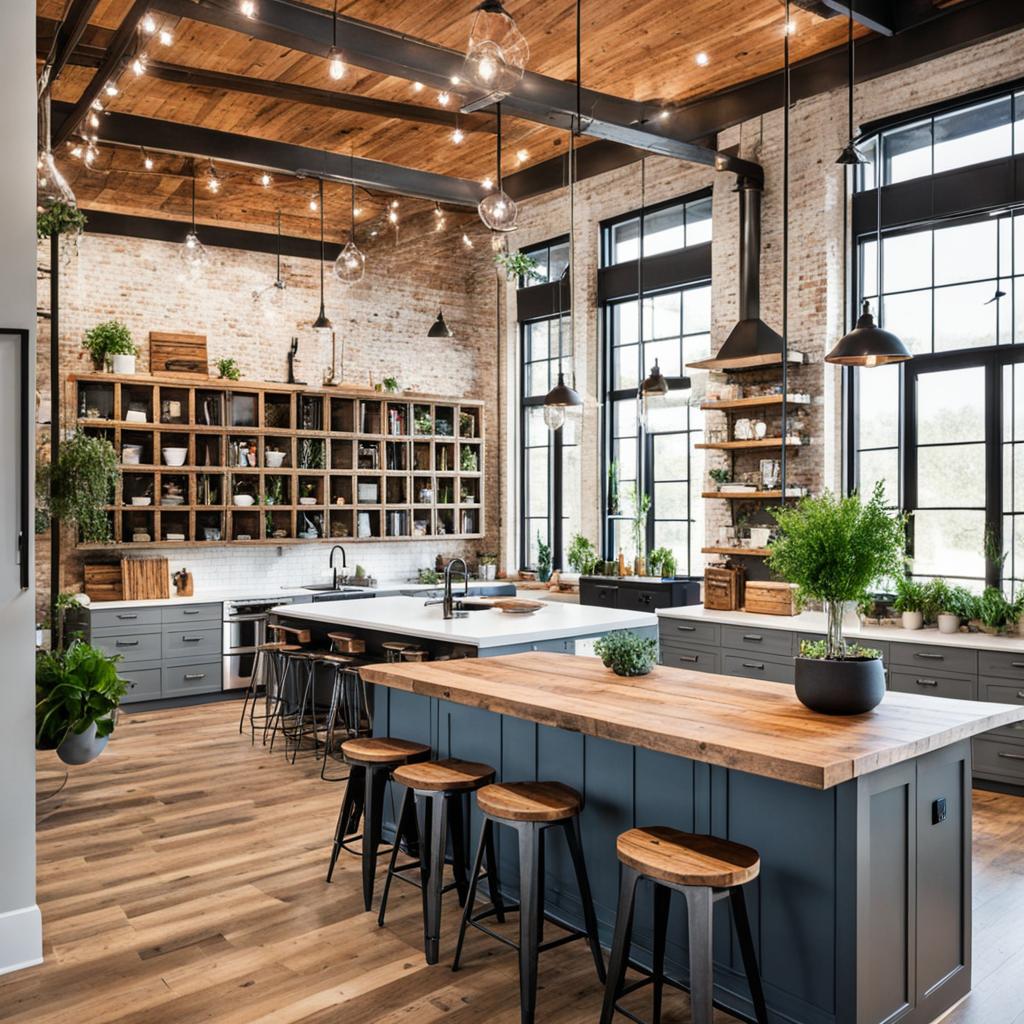
A typical loft looks down on the main living area, making the space feel open. This design makes the home feel big yet cozy. The design often matches the rest of the house, mixing rustic and modern looks.
Here are some popular barndominium loft ideas:
- Home office with a view
- Extra bedroom for guests
- Kids’ play area
- Reading nook or library
- Art studio or craft space
Loft spaces in barndominiums bring many benefits. They save space, offer great views, and add a special touch to the home. Many people love their loft spots for chilling or getting work done.
| Feature | Benefit |
|---|---|
| Open railing design | Enhances visual connection with lower level |
| High ceilings | Creates sense of spaciousness |
| Natural light | Improves mood and energy efficiency |
| Versatile usage | Adapts to changing needs over time |
When planning a loft-style barndominium, think about built-in storage and furniture that serves more than one purpose. Good lighting is also key. With careful planning, your loft can be a highlight of your home.
Barndominium Bedrooms: Cozy Retreats with Character
Barndominium bedrooms mix rustic charm with modern comfort. They are ideal for growing families, offering style and function. Let’s dive into how to make your barn home bedrooms inviting.
Master Suite Design Considerations
A barndominium master suite is your ultimate retreat. Imagine 20-foot vaulted ceilings with oak beams for a spacious feel. Add plush carpeting for warmth underfoot.
The en-suite bathroom can have a freestanding tub and luxe finishes for a spa-like feel.
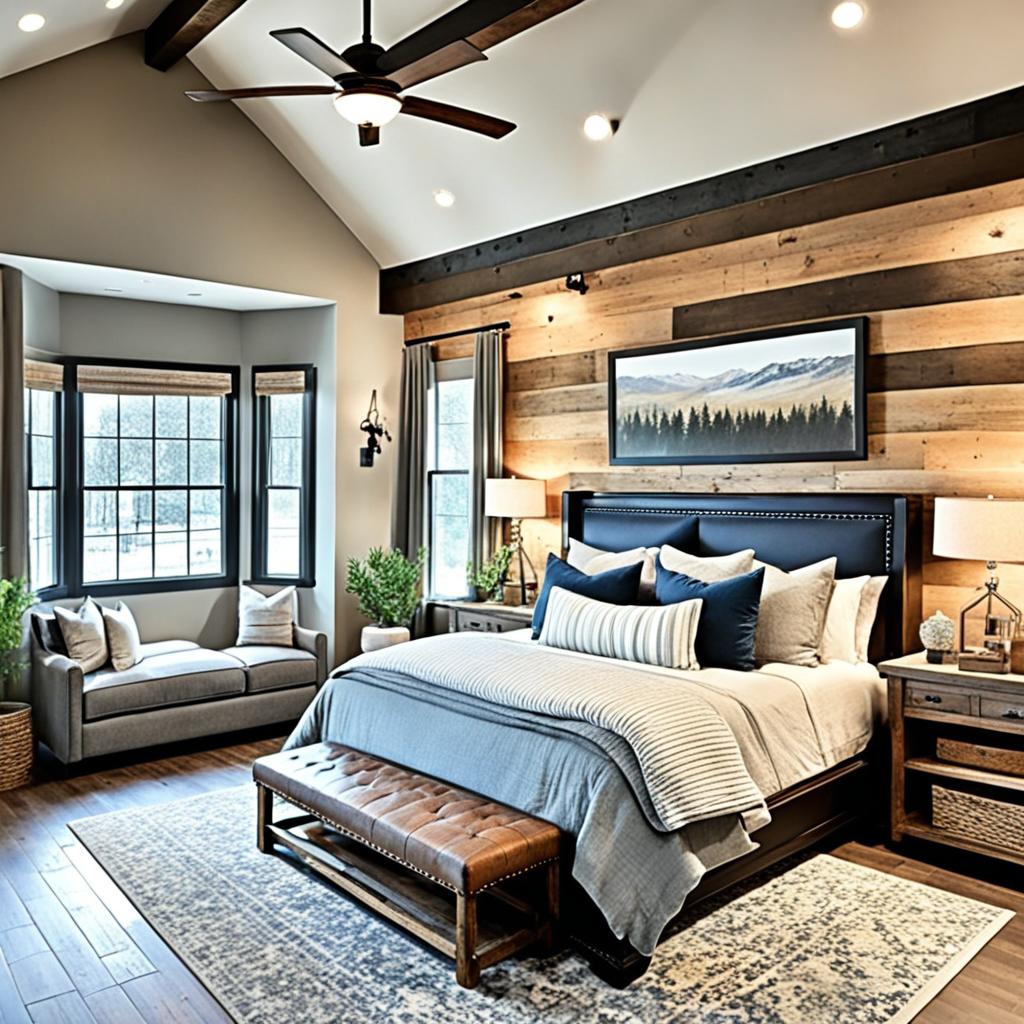
Guest Room and Kids’ Room Ideas
For guest rooms, consider a loft space. This area can serve as an office or extra bedroom. Kids’ rooms can show off their unique style.
Use Sherwin Williams Clary Sage for a boys’ room or Natural Linen for a girl’s space. Add reading nooks for cozy spots within the room.
Incorporating Storage Solutions
Storage is crucial in family living spaces. Built-in wardrobes make the most of vertical space. Under-bed storage keeps the floor clear.
In bathrooms, custom vanities provide extra storage. The Delft color by Sherwin Williams adds a pop to boys’ bathroom cabinets.
| Room Type | Design Element | Storage Solution |
|---|---|---|
| Master Suite | Vaulted ceilings | Walk-in closet |
| Guest Room | Loft space | Multi-functional furniture |
| Kids’ Room | Themed colors | Under-bed storage |
| Bathroom | Custom vanities | Built-in cabinets |
Barndominium bedrooms offer endless possibilities for rustic bedroom design. With careful planning, these spaces become havens of comfort and style. They are perfect for modern family living.
Lighting in Barndominiums: From Functional to Fabulous
Lighting in barndominiums is key to mixing rustic charm with modern living. With 80% of them having decorative lights, it shows that people want both function and style in their lighting.
Natural light is a big part of barndominium design. Big windows and skylights let in lots of sunlight, making the space feel open and bright. This not only saves on energy bills but also makes the home feel more welcoming.
Industrial lighting is a favorite in barndominiums, fitting the rustic-modern look. Pendant lights, wall sconces, and exposed bulb fixtures add charm and give enough light. These lights often have metal finishes that match the barndominium’s look.
Lighting in barndominiums is about creating different layers. A good lighting plan includes:
- Ambient lighting for overall light
- Task lighting for specific tasks
- Accent lighting to highlight special features
High ceilings in barndominiums offer great chances for lighting. Chandeliers or hanging light fixtures can be eye-catching, filling the space with light and interest.
For a handy option, think about adding adjustable track lighting. This lets you move light to where you need it, ideal for lighting up art or work areas.
Good lighting can turn your barndominium from just functional to truly stunning. By mixing natural light with well-chosen fixtures, you can make a warm, welcoming space that fits your life perfectly.
Energy Efficiency and Sustainability in Barndominium Design
Barndominiums are becoming a top choice for sustainable homes. They mix rustic looks with modern living and focus on saving energy and being eco-friendly. Let’s see how barndominiums are setting the standard for green building.
Insulation Techniques for Metal Structures
Energy-efficient barndominiums keep temperatures steady. Their metal frames and top-notch insulation stop heat from getting in or out. This means you use less energy for heating and cooling, saving up to 30% on bills.
Solar Integration and Green Technology
Designing barndominiums with solar panels can increase your home’s value by up to 5%. Adding smart home tech can save even more energy, by 15%. LED lights use 75% less energy than old bulbs, so they last longer too.
Sustainable Materials and Practices
Barndominiums are made with materials like reclaimed wood and steel. Steel is strong, can be recycled, and saves energy. Green roofs and walls help keep your home cool, cutting down on air conditioning use. Features like collecting rainwater and using less water also save resources.
| Feature | Benefit | Impact |
|---|---|---|
| Solar Panels | Renewable Energy | 5% Increase in Property Value |
| Smart Home Tech | Automated Efficiency | 15% Energy Savings |
| LED Lighting | Reduced Electricity Use | 75% Energy Savings |
| Insulation | Temperature Control | 30% Decrease in Utility Costs |
Conclusion
Barndominiums have become a big hit in the housing market. They mix rustic charm with modern living in a unique way. These homes are loved for their affordable build and custom designs. They cost between $180,000 to $360,000, which is much cheaper than traditional houses that can go over $400,000.
Custom barndominiums are all about flexibility. They can have open floor plans or even a library upstairs. The mix of wood and modern decor makes them inviting yet stylish. You’ll see this mix in the lighting, colors, and materials used.
Even though barndominiums have many benefits, there are some challenges. Getting financing and dealing with zoning laws can be tough in some places. But, more and more people are drawn to them. They’re energy-efficient, long-lasting, and can be designed in many ways. Barndominiums are a fresh take on home design, blending practicality with personal style.
