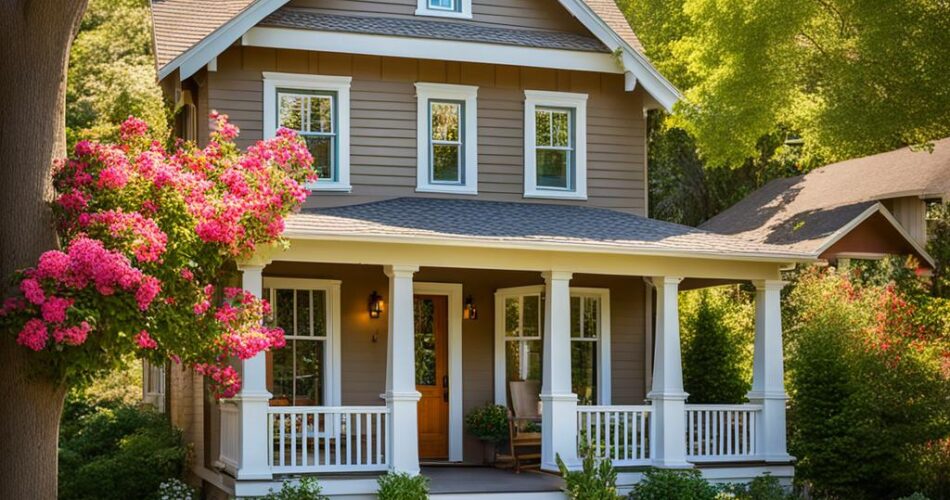Bungalow houses have won hearts for many years. They mix charming looks with affordable living. Their single-story design adds comfort and style in one.
Picture a home where every room can change with you. That’s what a bungalow house offers. These homes fit your needs, no matter where you live. Imagine a dining room that can grow with your family, adding more seats as needed.
Bungalows are full of natural light. An office with windows on three sides is a dream. Add vintage bohemian or mid-century modern touches, and you’ll have a unique space. A light coral bedroom with a play area makes mornings fun.
These homes are full of possibilities. Think about cream blackout curtains, reclaimed wood mantels, and Southwestern tiles. Bungalows draw inspiration from all over the world. They’re more than just houses; they’re your dream home.
The Allure of Bungalow Houses
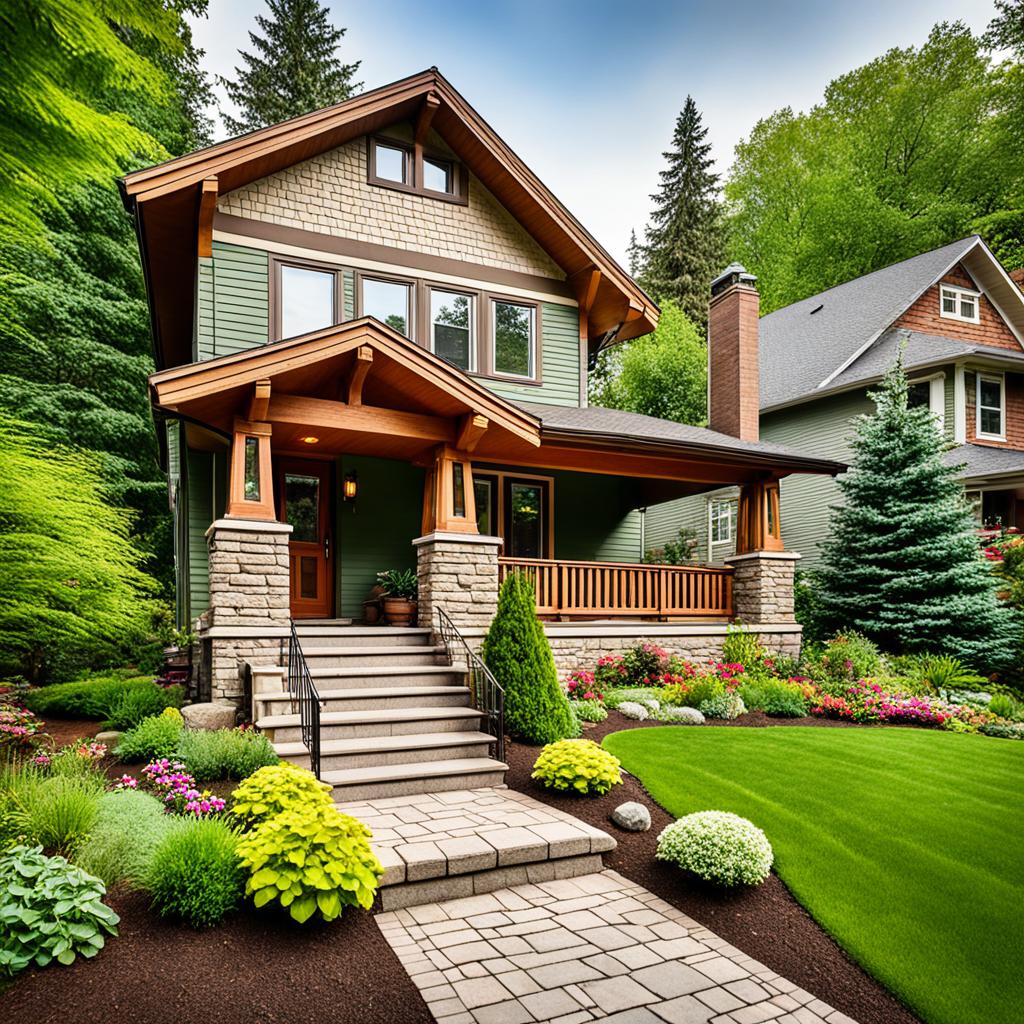
Bungalow houses have been loved since the early 1900s. They mix cozy looks with arts and crafts style, making them timeless. The American bungalow style started in Southern California around 1905 and quickly became popular across the country.
Craftsman-style homes are a type of bungalow known for their unique features. They often have arched windows, yellow doors with glass arches, and decorative trim. These homes also feature bold colors and stained glass windows, making them stand out.
Gustav Stickley helped make bungalows popular. His magazine, “Craftsman,” ran from 1901 to 1916. It shared blueprints and floor plans, helping to spread the bungalow style.
| Feature | Description |
|---|---|
| Roof | Low-pitched gables with wide overhangs |
| Porch | Spacious front porch for outdoor living |
| Materials | Natural elements like wood, stone, and brick |
| Windows | Double-hung with simple, flat wood trim |
| Interior | Open floor plan with built-in amenities |
Bungalows are known for their warmth and simplicity. They use natural materials and focus on outdoor living. This makes them perfect for those who want a cozy, charming home.
Characteristics of Bungalow Architecture
Bungalow style homes have been loved since the mid-1800s. They have unique features that make them stand out. Let’s look at what makes bungalow architecture special.
Low-pitched roofs and wide eaves
Bungalows are known for their low-pitch roofs. These roofs slope gently, with a 2:12 ratio. Wide eaves add shade and protect the house from weather. This design gives bungalows a cozy feel.
Open floor plans and built-in features
Bungalows have open layouts that make the most of their space. The living area, dining, and kitchen flow together. You’ll often find built-in cabinets and shelving for both looks and function. Large fireplaces with built-in cabinets add warmth and character.
Front porches and outdoor living spaces
The front porch is a key part of a bungalow’s charm. These porches, supported by columns, are great for relaxing and socializing. They connect indoor and outdoor living beautifully.
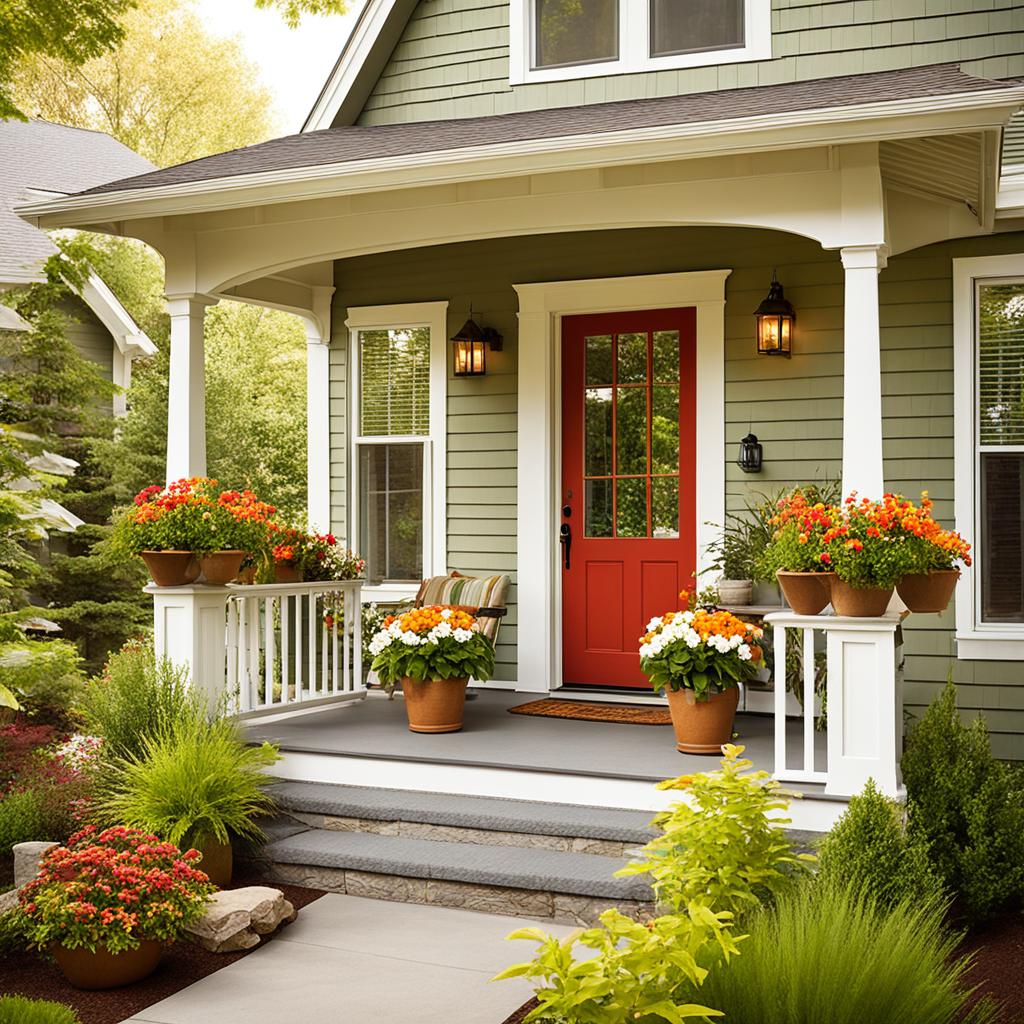
| Feature | Description | Benefit |
|---|---|---|
| Low-pitch roof | 2:12 ratio, wide eaves | Distinctive look, weather protection |
| Open-concept layout | Flowing central living spaces | Maximizes space, improves functionality |
| Front porch | Spacious, often columned | Extends living area, enhances curb appeal |
These features come together to make bungalows cozy, functional, and attractive. Their lasting popularity shows how much people love this architectural style.
Craftsman Bungalows: A Timeless Classic
Craftsman bungalows are true icons of the arts and crafts style. They became popular in the early 1900s and reached their peak from 1907 to 1925. These homes were a refreshing change from the ornate Victorian styles, focusing on natural materials and quality craftsmanship.
These homes are known for their low-pitched roofs and wide eaves. They also feature exposed beams and square, tapered porch columns with detailed carvings. Inside, you’ll find open floor plans with built-in features like cabinetry and shelving.
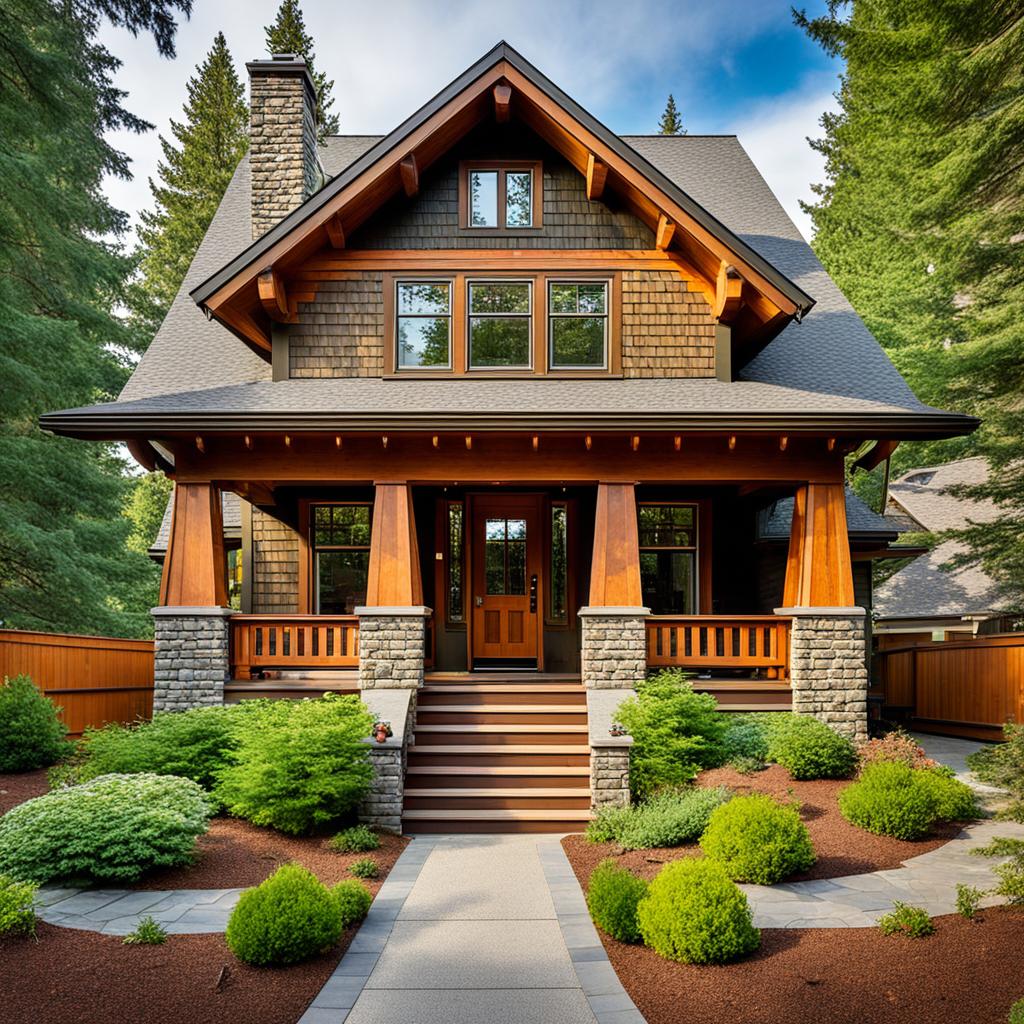
Natural materials are key in craftsman design. Wood shingles, stonework, and stucco siding bring a connection to nature. The homes often have earth tones like brown, green, and coppery red. These colors match well with the landscape around them.
| Feature | Description |
|---|---|
| Roof | Low-pitched, gabled with wide overhanging eaves |
| Columns | Square, tapered with decorative brackets |
| Windows | Dormer windows, many to maximize natural light |
| Materials | Wood, stone, stucco |
| Size | Typically 800-1500 square feet |
Craftsman bungalows still charm many homeowners today. Their timeless appeal comes from a mix of comfort, functionality, and artistry. Whether you’re fixing up an old one or building a new neo-craftsman home, these designs offer a great mix of coziness and character.
California Bungalows: Coastal Charm
California bungalows mix coastal charm with Spanish and Mediterranean styles. They capture the West Coast vibe, perfect for relaxing and hosting friends. These homes, from 1905-1925, show why this style is timeless.
Influences of Spanish and Mediterranean Styles
These homes take cues from Spanish and Mediterranean designs. Look for stucco walls, terra-cotta roofs, and decorative woodwork. They offer a mix of elegance and beach living.
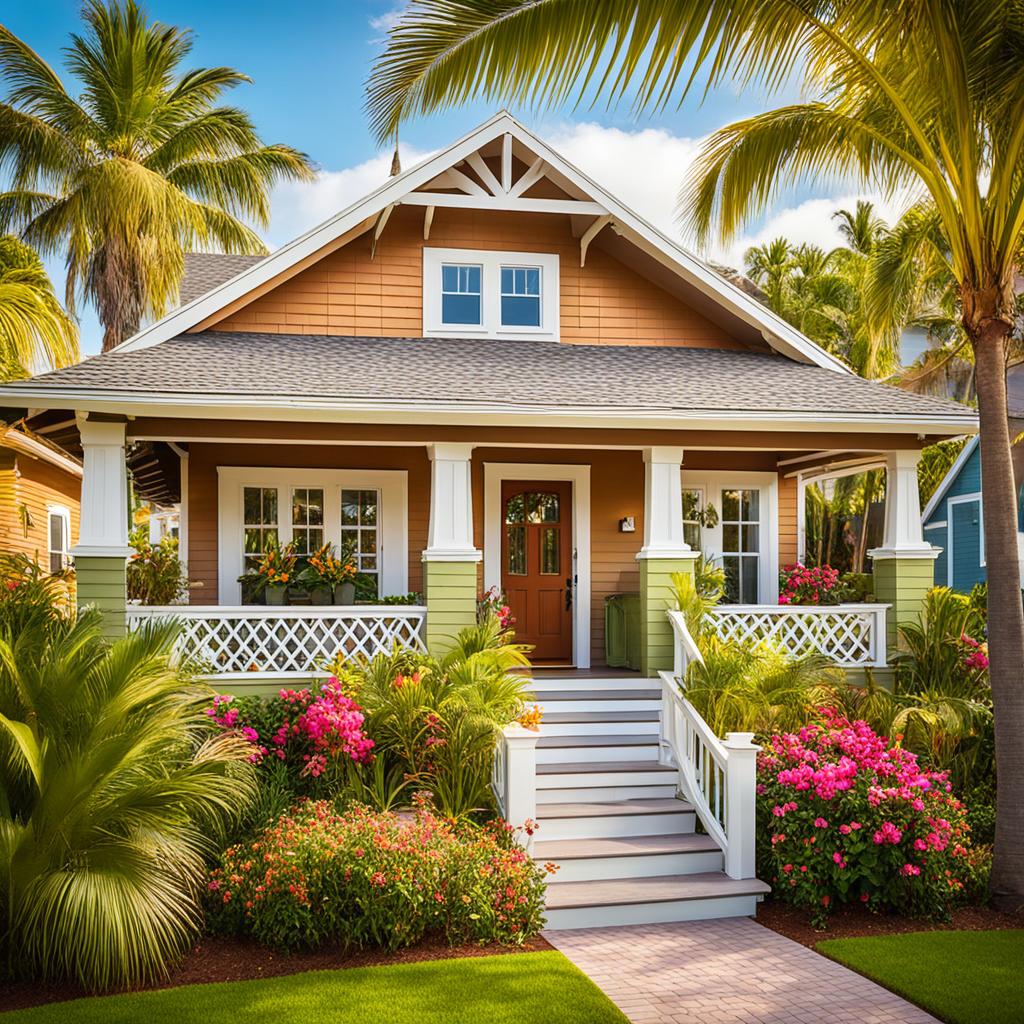
Indoor-Outdoor Living Concepts
California bungalows love indoor-outdoor living. Big windows, French doors, and covered patios make the inside and outside flow together. This lets homeowners enjoy California’s great weather all year.
Signature Details of California Bungalows
What makes California bungalows special? Look for exposed beams, vintage fridges, and unique coastal decor. They’re cozy, with about 480 square feet, yet practical. Beach shack and surf house styles are big hits, reflecting the California dream.
| Location | Average Rating | Number of Reviews |
|---|---|---|
| Santa Monica | 4.97 | 275 |
| Vista | 4.98 | 386 |
| San Rafael | 4.91 | 724 |
| Encinitas | 4.97 | 370 |
Prairie-Style Bungalows: Midwestern Flair
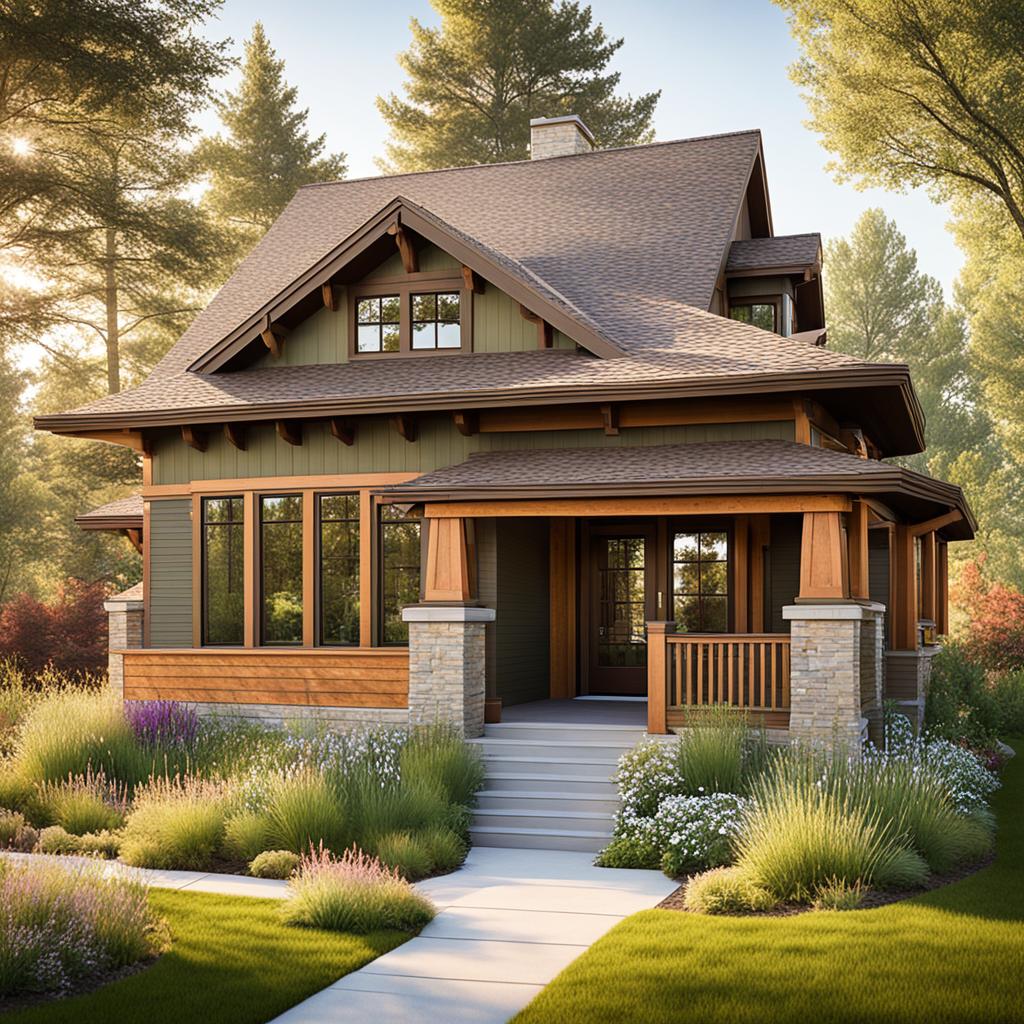
Prairie-style bungalows capture the heart of midwestern architecture. They became popular in the early 1900s for their unique look. These homes feel deeply connected to the landscape around them.
Their design is all about horizontal lines. They have low roofs with wide eaves that make them look unique. Using natural materials helps them blend in with the environment.
Inside, these homes have open floor plans that feel spacious. Big windows let in lots of light, making the inside feel like the outside. The colors and patterns used inside add beauty without being too much.
| Feature | Description |
|---|---|
| Roof | Low-pitched with wide overhanging eaves |
| Exterior | Emphasis on horizontal lines |
| Interior | Open floor plan with ample natural light |
| Materials | Natural elements like wood and stone |
| Color Scheme | Earthy tones with geometric accents |
Prairie-style bungalows still charm people today with their timeless beauty and link to nature. They offer simplicity and functionality. This makes them a great choice for those wanting a home that’s both cozy and modern.
Bungalow House Interiors: Cozy and Functional
Bungalow interior design combines charm with practicality, making spaces inviting and efficient. These homes, popular from 1860 to 1930, still charm homeowners today. They are known for their cozy feel and smart use of space.
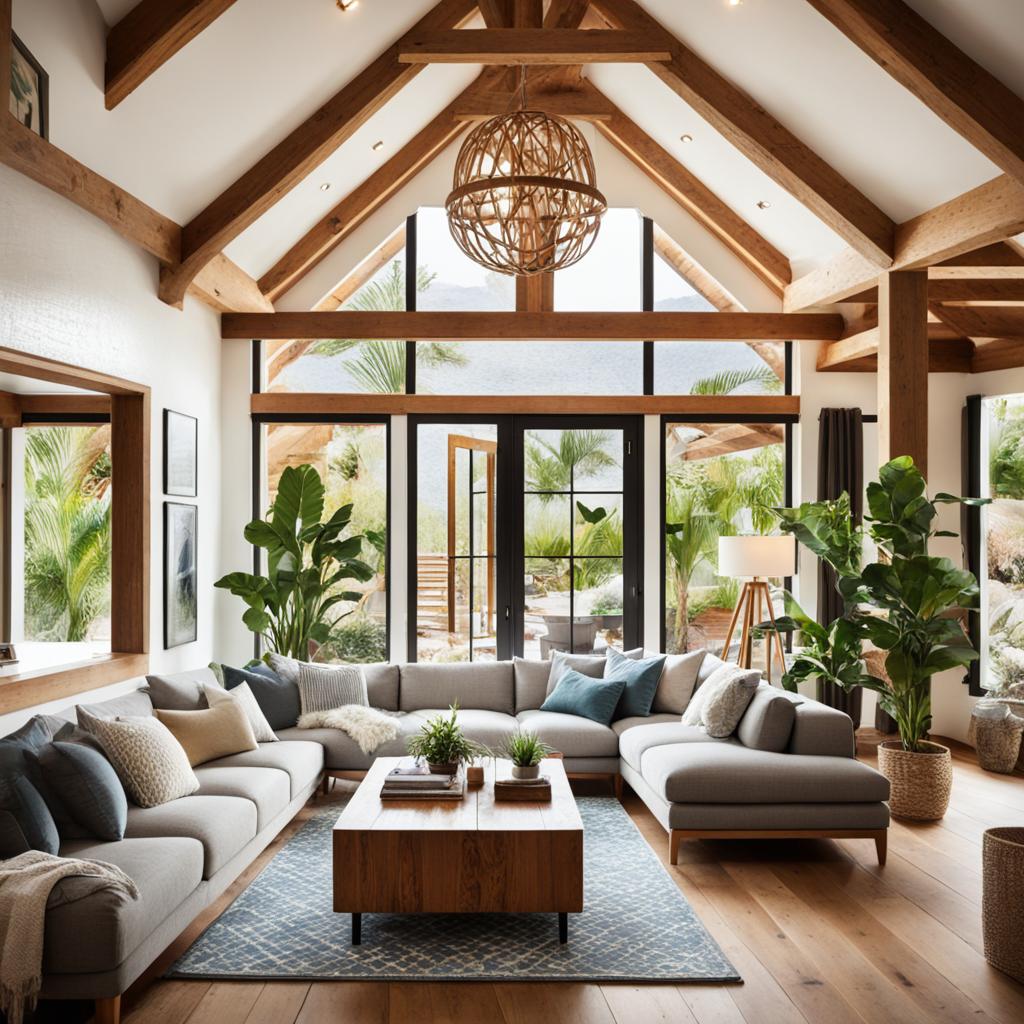
Built-in Cabinetry and Shelving
Bungalows are famous for their smart storage solutions. Built-in cabinetry and shelving make the most of limited space. These features offer plenty of storage and enhance the home’s look. Dark wood finishes create a warm, welcoming feel.
Natural Materials and Exposed Beams
Bungalows use natural materials like wood and stone, adding texture and depth. Exposed beams add to the rustic look and make rooms feel larger. These elements make bungalow interiors cozy.
Compact Yet Comfortable Living Spaces
Even though they’re small, bungalows have comfortable living areas. Good design and multi-use rooms are the secrets. Soft colors like brown, green, and yellow create a calming feel. Light tiles brighten spaces, and vintage accessories like pottery add charm.
| Bungalow Interior Features | Benefits |
|---|---|
| Single-story layout | Improved accessibility |
| Built-in storage | Efficient use of space |
| Natural materials | Enhanced warmth and texture |
| Large front windows | Maximized natural light |
Renovating a Bungalow: Tips and Considerations
Bungalow renovation lets you mix old charm with new living. These homes started in India as “bengal style houses” and are loved around the world. In the UK, they became popular after World War II, thanks to architect John Taylor in Kent.
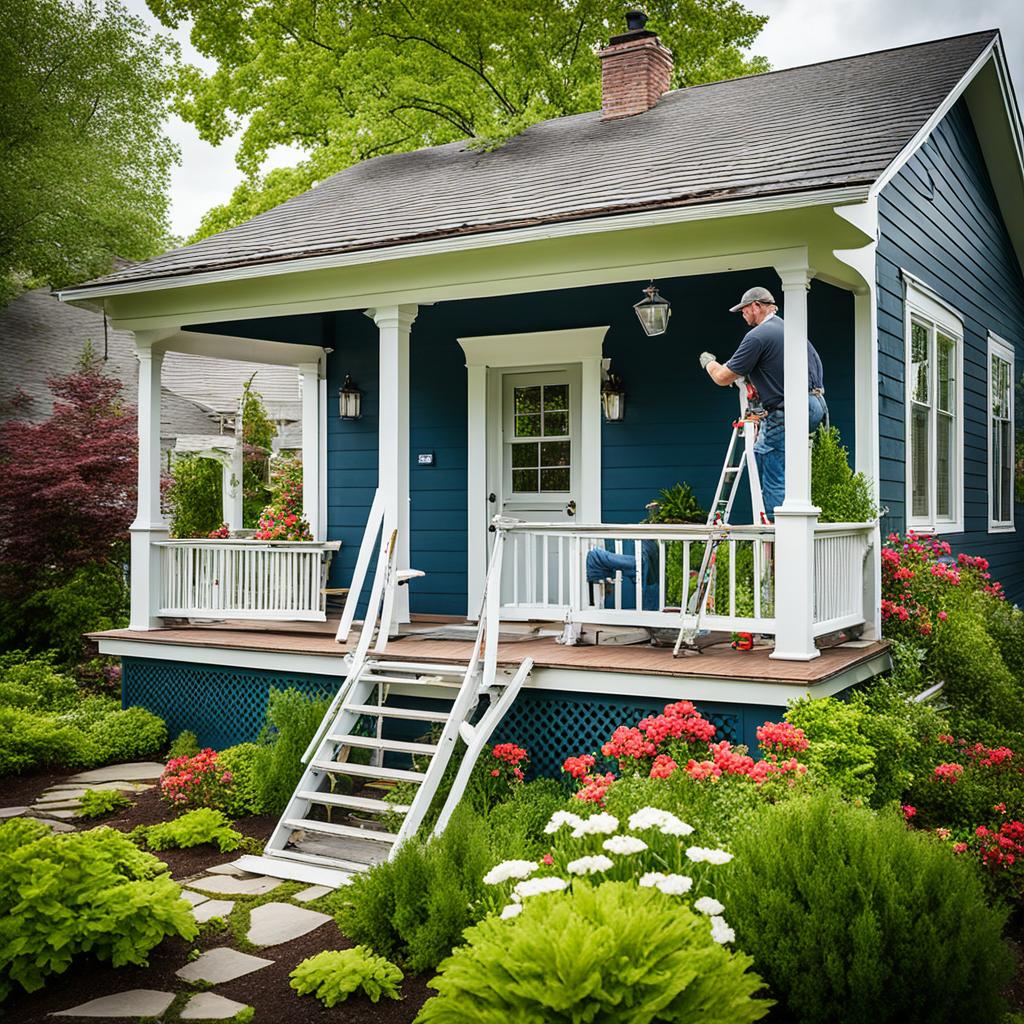
When fixing up a bungalow, keep the old features but update them. Adding better insulation and new windows makes it more energy-efficient. Making the layout open can make it feel bigger, but keep the home’s unique look.
Renovating bungalows comes with its own set of challenges. You need to plan well to make the most of the space. Dealing with moisture issues is important to stop mold. Fixing past DIY mistakes is also common in bungalow renovation projects.
Keeping the historic feel of these homes is key. Here are some tips:
- Update kitchens and bathrooms with energy-efficient appliances
- Integrate smart home technology without losing the charm
- Improve the look of the outside with smart landscaping
- Turn basements into extra living areas
Bungalows can really change with the right approach. With careful planning and respect for their history, you can make a cozy, modern home that still looks great.
Modern Interpretations of Bungalow Design
The modern bungalow has changed to fit today’s homeowners. These designs mix old charm with new styles, making homes stylish and useful.
Energy-efficient Features
Energy-efficient design is key in modern bungalows. They often have solar panels, top-notch insulation, and smart climate control. This focus on being green cuts down on environmental harm and saves homeowners money.
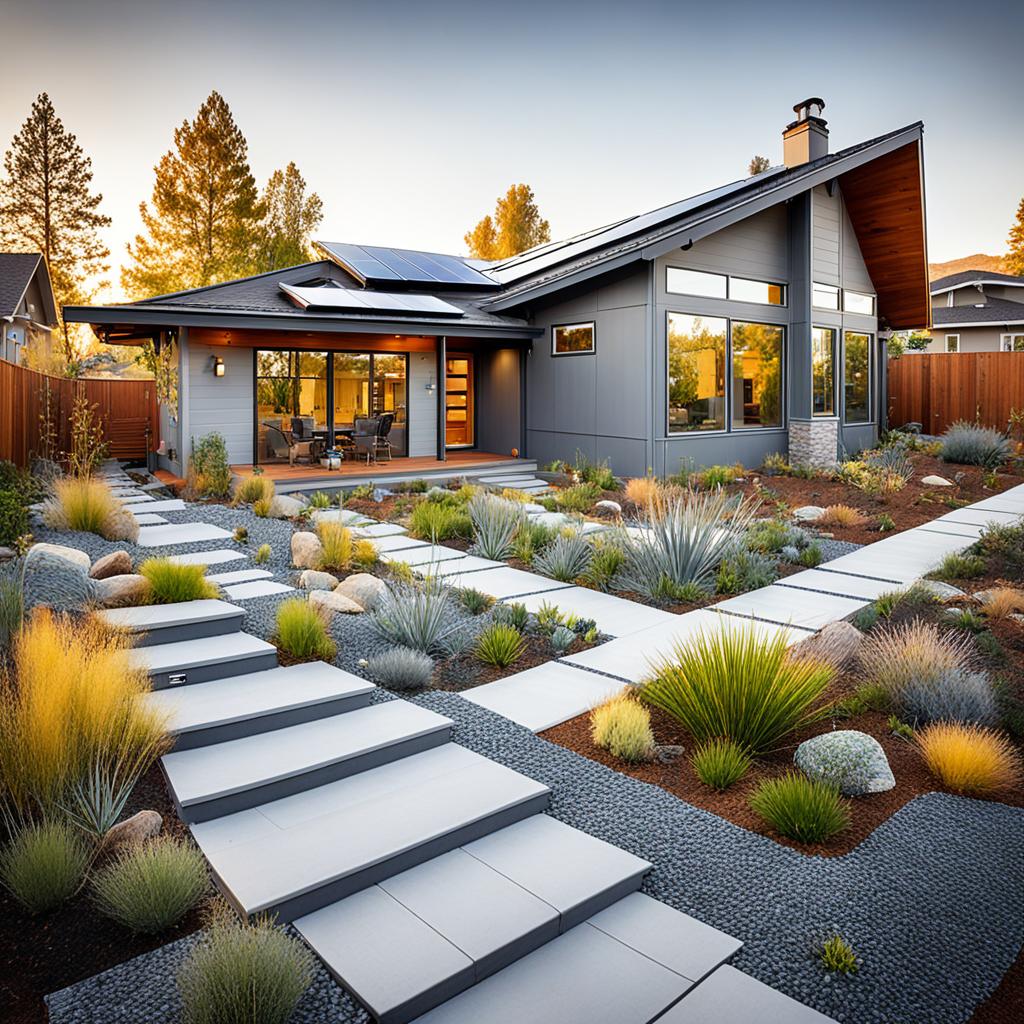
Blending Traditional and Contemporary Elements
Modern bungalows mix old architecture with new looks. They feature open floor plans, big windows, and clean lines. Designers use natural materials like wood and stone to keep it connected to its roots. At the same time, they add sleek, minimalist touches.
Smart Home Technology Integration
Smart home tech is a big part of modern bungalow designs. With voice-controlled lights and automated security, these homes are convenient and save energy. Smart devices let homeowners easily manage their living space.
| Feature | Traditional Bungalow | Modern Bungalow |
|---|---|---|
| Roof Design | Low-pitched | Flat or slightly pitched |
| Energy Efficiency | Basic insulation | High-performance insulation, solar panels |
| Interior Layout | Compartmentalized rooms | Open concept design |
| Technology | Limited integration | Smart home systems throughout |
These modern bungalows give you the best of both worlds. They keep the cozy feel of traditional homes but add modern efficiency and tech. With sustainable design and smart tech, they’re perfect for today’s living.
Bungalow Landscaping: Enhancing Curb Appeal
Bungalow landscaping is key to boosting curb appeal and making your home inviting. With the right design, your front yard can become a charming oasis that matches your home’s look. A great landscape not only makes your bungalow look beautiful but also raises its value.
To make your front porch charming, think about adding potted plants and comfy seating. This makes a space for relaxing and chatting with friends. Using low-maintenance plants and rock gardens keeps your yard looking good without a lot of work.
Turning your backyard into an outdoor oasis can expand your living space and add to your bungalow’s charm. Consider these ideas:
- Pergolas for shade and visual interest
- Water features for a soothing atmosphere
- Native plants for easy care and local flair
A HomeLight survey found that over 94% of real estate agents think curb appeal greatly affects a home’s value. By focusing on bungalow landscaping, you’re not just making your space look good. You’re also investing in your property’s worth.
Make sure your landscape design matches your bungalow’s style. This makes your outdoor space look better and feel more welcoming. It’s a way to enjoy your home even more every day.
Why Choose a Bungalow House for Your Next Home
Bungalows are a great choice for many homebuyers. They are loved for their single-story design and affordable prices. These homes suit people of all ages and lifestyles.
Single-story living advantages
Bungalows are perfect for single-story living. They offer easy access and movement. They are great for families with young kids, keeping everyone safe and easy to watch over.
The design includes open spaces, big windows, and high ceilings. This makes the home feel light and airy. It also lets in lots of natural light.
Versatility for various lifestyles
Bungalows fit many lifestyles, from young families to those without kids. They are small, with 1,000 to 2,000 square feet, making them perfect for first-time buyers or downsizers. Their design is both charming and practical, meeting various needs and tastes.
Potential for future expansion
Bungalows can grow with you. You can change the space as your needs change, without big renovations. This makes them great for families that want to expand together in one home.
| Feature | Benefit |
|---|---|
| Single-story layout | Improved accessibility and safety |
| Open-concept design | Efficient use of space and increased natural light |
| Compact size | Lower utility bills and easier maintenance |
| Expansion potential | Adaptability for changing family needs |
Choosing a bungalow for your next home has many benefits. From single-story living to a design that can change with your needs, bungalows are a smart choice. They are charming, affordable, and can grow with you.
Conclusion
Bungalow style homes have been loved for years. They mix charming looks with cozy living spaces. These single-story homes have open floor plans and are perfect for many lifestyles.
Bungalows are also affordable. They have lower heating and cooling costs and a high property value. This makes them a smart choice for comfort and saving money. Their size and efficient use of space are great for first-time buyers or those downsizing.
There are many designs of bungalows, like the classic Craftsman and the sunny California style. They have features like wide front porches and low-pitched roofs. Bungalows are a great choice for anyone wanting a home that’s both stylish and practical.
