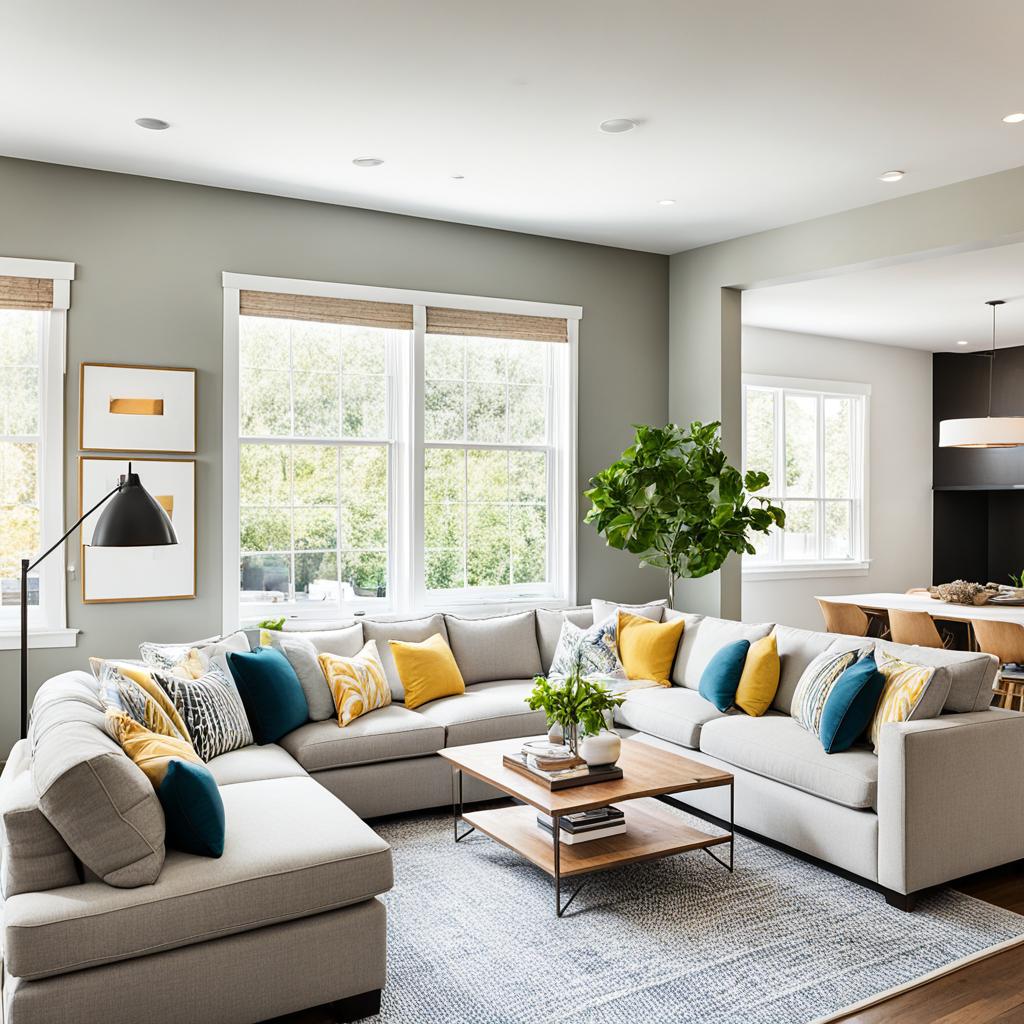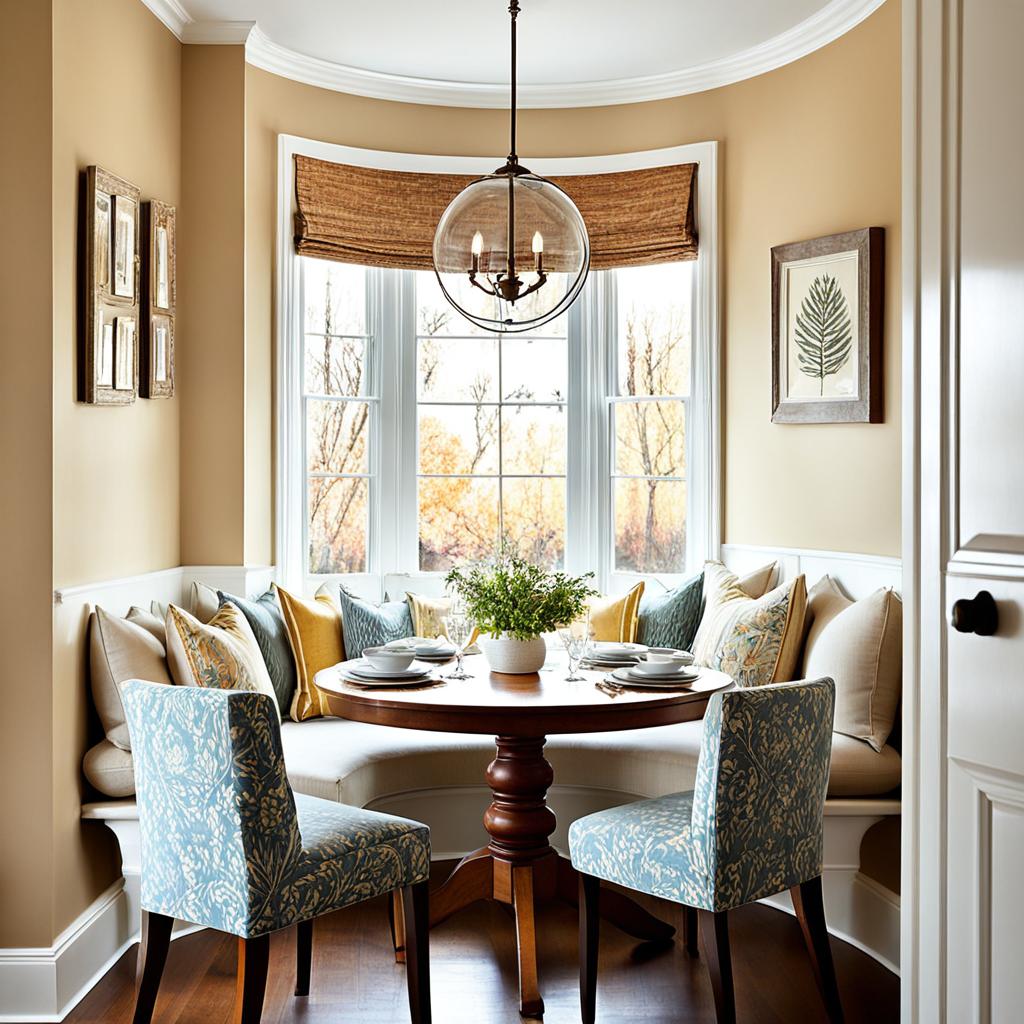Modern homes often combine living and dining areas. Space is scarce in cities, making creative combo ideas crucial. Let’s explore innovative concepts for small spaces.
We’ll look at practical solutions for open floor plans. These ideas blend function and style seamlessly. Our focus is on multipurpose spaces that work well together.
We’ve gathered 25 layout ideas for small living-dining combos. Area rugs can define zones effectively. Multipurpose furniture, like the 81.5″ Sectional Sleeper Sofa with Storage Chaise, saves space.
Vertical storage maximizes room usage. Mirrors can make your space look bigger. A unified look comes from monochromatic color schemes.
Smart design strategies unlock your space’s potential. Lighting can separate areas without walls. Transparent furniture enhances the feeling of openness.
The Art of Combining Living and Dining Spaces
Open concept layouts are transforming modern homes. They merge living and dining areas, creating multifunctional spaces. This design trend offers benefits but also presents unique challenges.
Challenges of Open Floor Plans
Defining zones in a combined space can be tricky. Without walls, it’s harder to separate functions visually. Noise can travel easily, and privacy may become an issue.
Benefits of Integration
Combining living and dining areas has advantages. It improves circulation and enhances social interaction. Families use these spaces more efficiently for various activities.

Key Principles for Success
To create a harmonious combo space:
- Use room zoning techniques with area rugs or lighting
- Apply consistent color schemes for visual flow
- Implement smart furniture arrangement tips
- Incorporate versatile pieces for flexibility
- Maximize storage with multifunctional furniture
These principles can transform your living-dining area into a versatile space. It will adapt to your family’s needs seamlessly. Your combined space will offer both functionality and style.
Defining Zones with Area Rugs

Area rugs are key in zoning combined living dining areas. They create distinct zones without physical barriers. This works well for open floor plans.
When selecting rugs, consider these tips:
- Choose complementary colors and textures
- Opt for plush rugs in living areas
- Use durable, flat rugs in dining spaces
- Ensure front legs of furniture rest on the rug
For living rooms, pick a rug that fits under the front legs of your sofa and chairs. In dining areas, the rug should extend 24 inches beyond the table on all sides.
Match rugs throughout your space for a unified look. Use runners in hallways or kitchens that complement main area rugs. Check out boho living room styles for rug zoning ideas.
Neutral rugs like ivory or beige can tie rooms together well. You can also use rugs with complementary colors to create flow between zones.
These tips will help you create smooth transitions between living and dining areas. You’ll maintain distinct spaces while keeping a cohesive look.
Furniture Arrangement Strategies for Open Concept Spaces
Open floor plans offer spaciousness and flexibility. Smart furniture layouts define areas while maintaining flow. Let’s explore effective strategies for arranging furniture in these spaces.
Floating Furniture Layouts
Floating furniture creates distinct zones without walls. Place seating away from walls to form cozy conversation areas. This approach allows easy rearrangement for different activities.
Using L-Shaped Sofas as Room Dividers
An L-shaped couch naturally divides rooms in open layouts. It can separate living and dining areas while keeping an open feel. This piece anchors the space and provides seating for relaxation and entertaining.

Optimizing Traffic Flow in Combined Spaces
Traffic flow is crucial in open concept designs. Leave clear pathways between furniture groupings. Aim for at least 36 inches of walking space.
This careful planning enhances functionality without sacrificing style. It ensures smooth movement throughout the area.
- Use area rugs to define separate zones
- Choose multi-functional furniture pieces
- Incorporate low-profile furniture to maintain openness
- Add a console table behind the sofa for extra storage and visual appeal
These strategies create a harmonious and functional open concept space. They maximize both style and practicality in your home.
Smart Dining Solutions for Small Spaces
Small homes need creative dining solutions. Round tables are perfect for compact spaces. They remove sharp corners and create an intimate setting.
Choose a table with a pedestal base. This design maximizes legroom and allows chairs to tuck in fully. It saves precious floor space in your home.

Space-saving furniture is crucial for small homes. A wall-mounted drop-leaf table is a great option. It expands when needed and folds away when not in use.
High-top tables are ideal for tight quarters. They create a lighter feel and reduce visual clutter. Pair them with sleek stools that slide underneath.
- Oval tables accommodate 6+ chairs while maintaining good traffic flow
- Bench seating creates a banquette-style setup, perfect for small spaces
- Window seat benches save space and add charm
- Mix throw pillows on banquette seating for guest comfort
Neutral colors and varied textures make small dining areas feel cozy. Clever lighting, like hanging pendants, adds ambiance without taking up floor space.
These smart solutions create functional, inviting eating areas in tiny homes. You’ll love your new dining space, no matter how small.
Living Room Dining Room Combo Ideas
Smart design choices create harmony in living room dining room combos. Let’s explore ideas to maximize space and style in your multifunctional room.
Multipurpose Furniture Selections
Pick multipurpose furniture to make the most of your space. Round dining tables work well in small areas, offering smooth flow.
Choose shallow bookcases and narrow items to keep the room visually light. Replace bulky sofas with armchairs for easy movement during gatherings.

Vertical Storage Solutions
Use vertical storage to save floor space. Install wall-mounted shelves or tall cabinets for ample storage without crowding.
Choose minimalist designs to keep the look clean. Sideboard cabinets with closed doors offer hidden organization for a tidy appearance.
Incorporating Mirrors for Spatial Illusion
Mirrors create the illusion of more space, making your combo room feel larger. Place them strategically to reflect light and brighten the area.
This trick works wonders in small living spaces, enhancing the overall ambiance. Focus on proportions when furnishing your living room dining room combo.
Use similar colors and materials throughout for continuity. Limit your palette to two or three shades for a cohesive look.
Color and Texture: Creating Cohesion in Combined Spaces

Open-concept living spaces need careful color and texture planning. The 60-30-10 color ratio rule helps achieve balance. Use 60% dominant color, 30% secondary color, and 10% accent color throughout.
For cohesive color schemes, try these tips:
- Choose light walls (light gray or bright white) for a spacious feel
- Incorporate abstract or pop art for visual interest
- Use contemporary light fixtures with barrel-style shades
- Opt for chrome, glass, and metal furniture accents
Texture adds depth to monochromatic color schemes. Mix smooth surfaces with plush fabrics for visual appeal. Use natural materials like hide rugs and geometric patterns for added dimension.
Repeat elements throughout connected spaces for a cohesive design. Use the same wall color for contrast trimming in different rooms. Keep light fixture finishes consistent across areas.
This approach creates seamless flow between spaces. Each area can still maintain its unique character. The result is a harmonious and visually pleasing living space.
Lighting Techniques to Define Living and Dining Areas
Lighting design is key for creating distinct zones in combined rooms. It helps maintain a cohesive atmosphere in modern homes with open layouts. The right lighting strategies can transform your space.
Zoning with Different Light Fixtures
Use varied lighting fixtures to separate living and dining areas. Soft, warm lights create a cozy living room feel. Statement pendants or chandeliers serve as focal points in dining spaces.
This approach defines each area without physical barriers. It helps maintain an open flow while creating distinct zones.
Using Dimmers for Mood Setting
Dimmable lights offer adjustable mood lighting for any occasion. They work well for intimate dinners or lively gatherings. Dimmers offer flexibility in open concept spaces.
This versatile option enhances the functionality of combined living and dining areas. It allows you to create the perfect atmosphere at any time.

Incorporating Natural Light in Open Layouts
Maximize natural light in open layouts to enhance spaciousness. Use strategic window treatments and reflective surfaces to amplify sunlight. This makes your space feel larger and more inviting.
Bright lighting is vital in making small spaces feel larger. White living areas and ample illumination are recommended for a spacious feel.
Lighting fixtures are key components of your decor. Choose styles that complement your design theme while providing the right illumination. Thoughtful lighting creates a harmonious and versatile living-dining combo.
Innovative Room Divider Ideas for Flexible Spaces
Open concept design is popular, but homeowners want defined areas within their living spaces. Room dividers create flexible spaces without losing the open layout feel. These solutions adapt to various activities and changing needs.
Since the pandemic, room divider interest has increased by 25%. This reflects a need for adaptable room layouts. 65% of homeowners prefer partition ideas over permanent structural changes.

Freestanding screens are popular, costing £70 to £471. They’re easily moved to create different zones. Folding screens offer flexibility at £70 to £170, a budget-friendly option.
Open shelving units serve as storage and room dividers. 55% of homeowners use this dual-purpose solution. These units separate spaces and add character. Custom modular dividers, averaging £200, provide a tailored fit.
- Curtains offer an affordable and easy-to-install option
- Glass partitions maintain visual flow while defining spaces
- Rolling cart tables double as storage and movable dividers
- Bookcases painted in bold colors create statement separations
Room dividers help create flexible living spaces that adapt to changing needs. Using dividers instead of permanent walls saves 35% on average. This balances openness and privacy in homes.
Conclusion
Creating a harmonious living room dining room combo blends functionality with style. Open floor plan decorating can transform your space into a multifunctional haven. Smart space optimization and thoughtful design choices are key.
Accurate measurements are crucial for effective furniture placement. Define each area’s primary functions to guide your layout decisions. Choose a cohesive design style and color scheme to unify the space.
In compact areas, a minimalist approach works well. Larger spaces benefit from strategic use of negative space. Visual distinctions can delineate zones without compromising flow.
Area rugs, accent walls, and creative lighting help define different areas. For small spaces, consider versatile furniture and vertical storage solutions. These ideas will help create a seamless, inviting space you’ll love.
