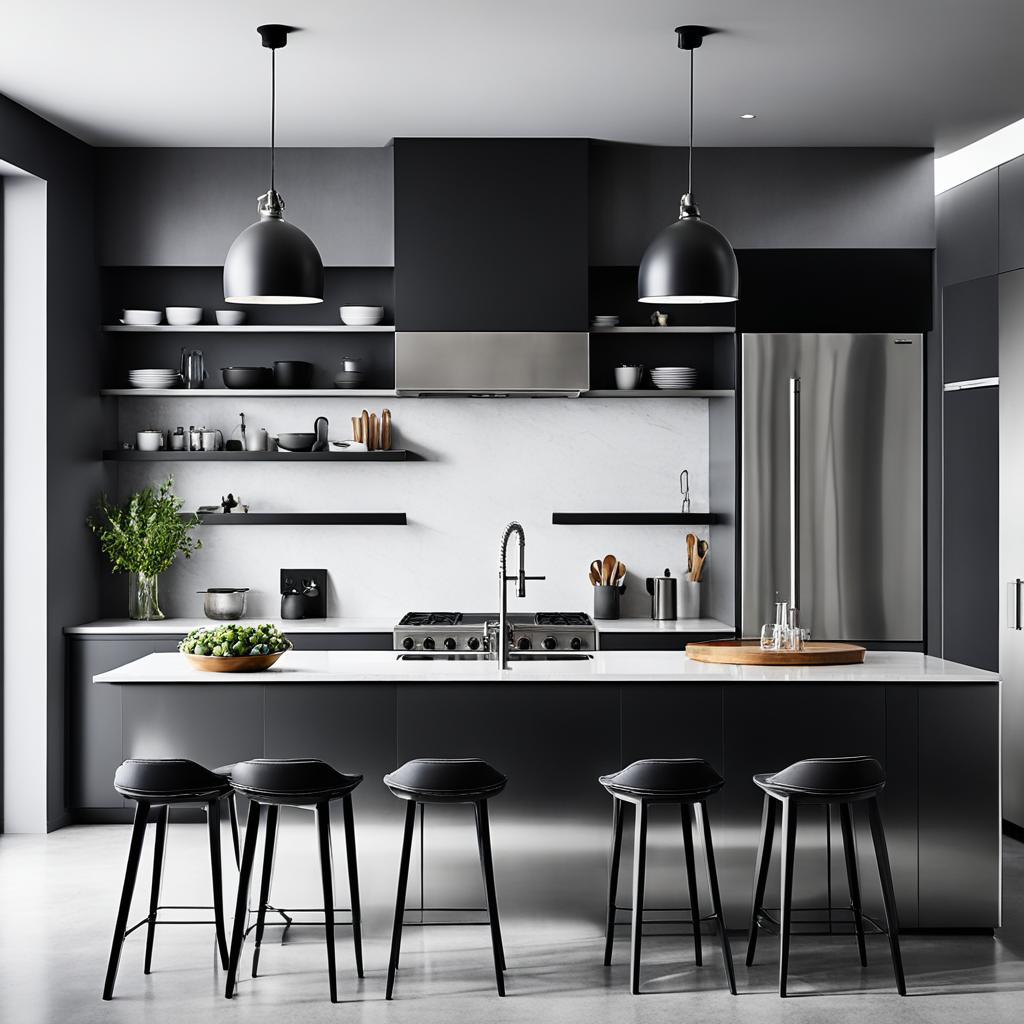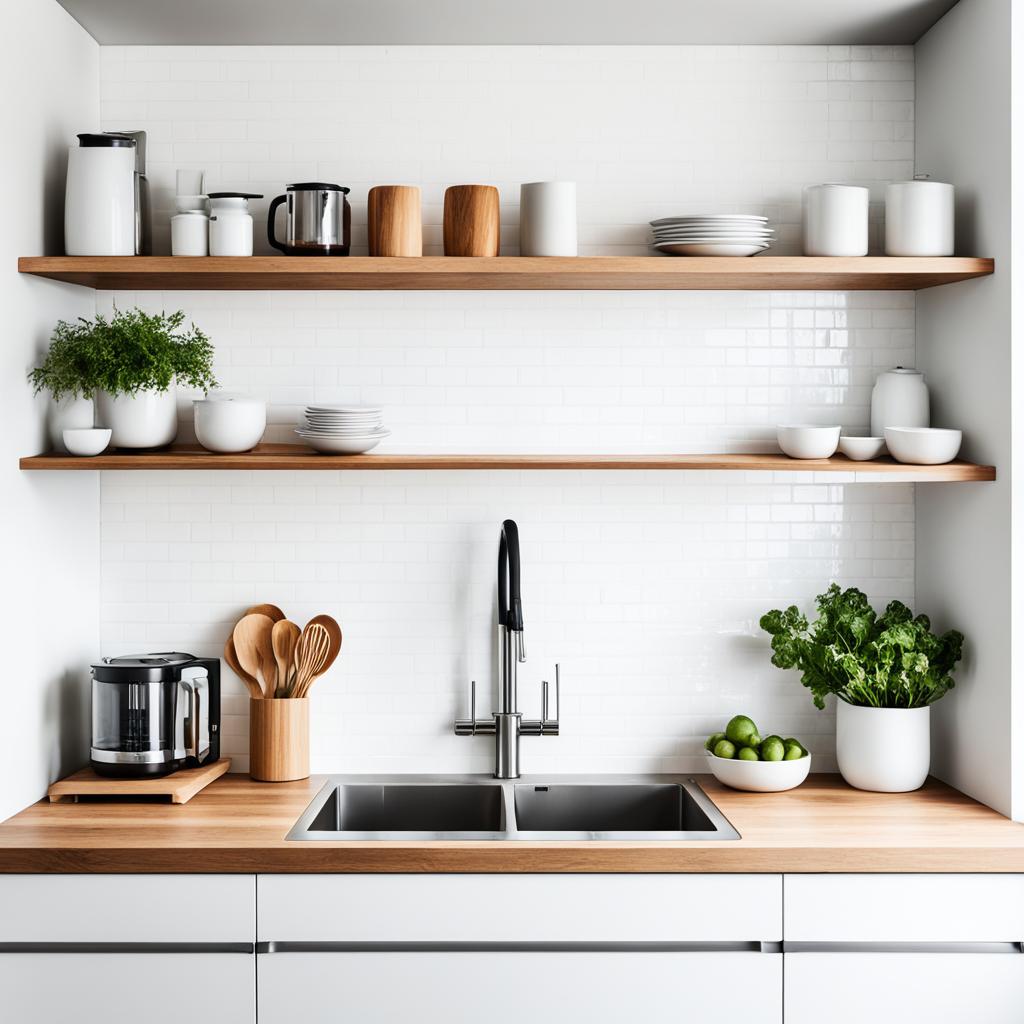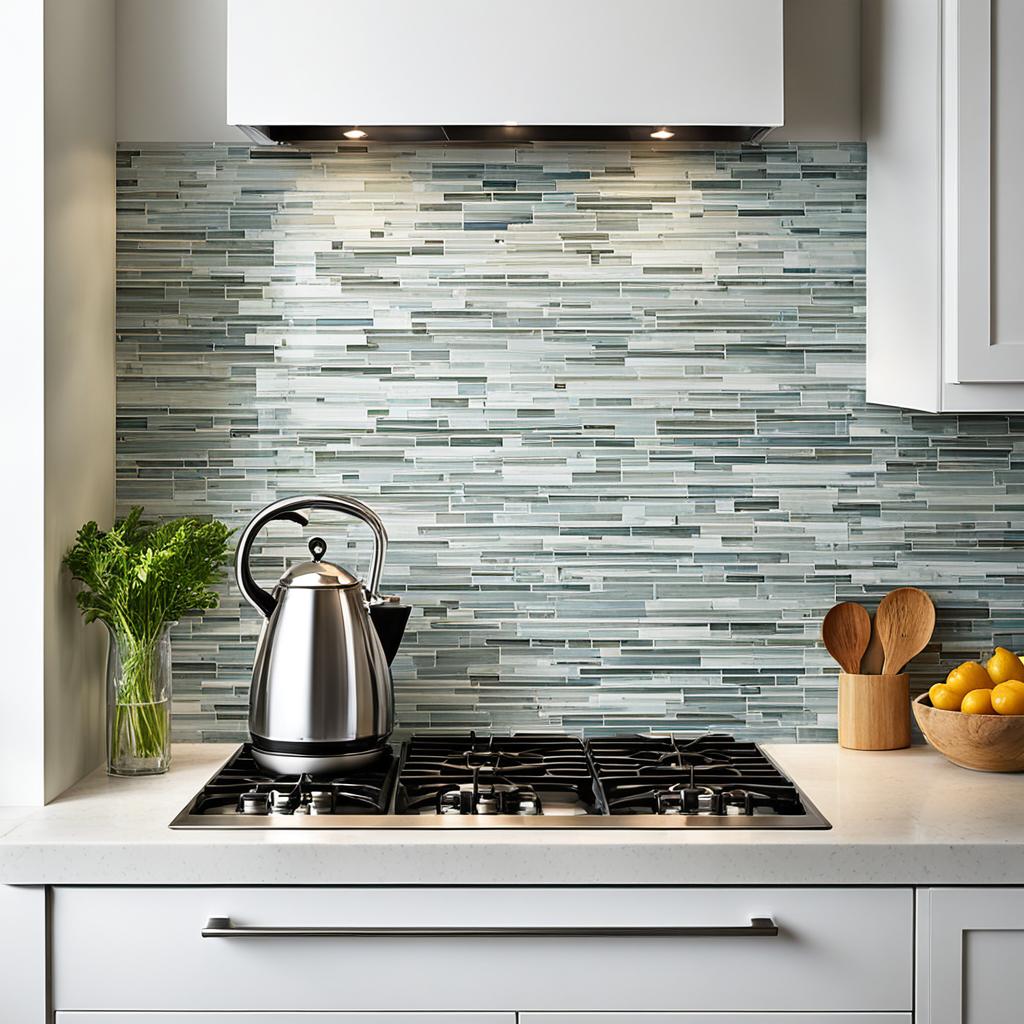Want a sleek, clutter-free kitchen in your cozy home? Minimalist kitchen design for small spaces is trending. It maximizes limited space without sacrificing style or function.
Compact kitchen layouts create open, airy spaces. Efficient storage and space-saving solutions can transform tiny cooking areas. These ideas turn small kitchens into minimalist havens.
White and wood create clean, harmonious looks in minimalist kitchens. Pair subtle grays with white finishes for a larger feel. Aim for 48 to 60 inches of unbroken counter space.
Smart storage is key. Build cabinets to the ceiling. Mix standard and counter-depth uppers. Use interior organizers to maximize space.
Don’t forget undercabinet lighting. It adds a modern glow and makes your space feel more open.
Let’s explore how to create a stunning, efficient kitchen. We’ll show you how less really is more in minimalist design.
The Essence of Minimalist Kitchen Design
Minimalist kitchen design blends beauty and practicality. It focuses on clean lines and clutter-free spaces. This approach creates a modern, functional cooking area.
Defining Minimalism in Kitchen Spaces
A minimalist kitchen embraces simplicity with flat-panel cabinets and frameless designs. It often features a monochromatic color scheme. Materials like stainless steel, glass, and stone are popular choices.
These elements work together to create streamlined kitchen aesthetics. The result is a sleek, uncluttered space that’s both stylish and functional.

Benefits of a Minimalist Approach for Small Kitchens
Minimalist design offers several advantages for small kitchens:
- Creates an illusion of more space
- Easier to clean and maintain
- Promotes a calm, organized atmosphere
- Timeless look that adds value to your home
Key Principles of Minimalist Design
To achieve a modern minimalist kitchen, focus on these principles:
- Use a monochromatic color palette with subtle accents
- Choose integrated appliances that blend with cabinetry
- Opt for slim, understated fixtures like tall faucets and sleek range hoods
- Incorporate hidden storage solutions to maintain clean lines
- Select materials that complement each other, like matching countertops and backsplashes
These guidelines help create a functional minimalist kitchen. They focus on clean lines and streamlined aesthetics. The result is a space that’s both stylish and practical.
Efficient Layout Strategies for Small Kitchens

Smart design can transform a tiny kitchen into a functional cooking space. The double galley layout is a popular choice for narrow rooms. It maximizes space on both sides and eliminates awkward corners.
George Glasier, co-founder of Pluck, highlights the visual symmetry of double galley kitchens. This arrangement can make a small kitchen appear more spacious. For a 3.6m wide area, consider using a freestanding vintage table instead of an island.
Vary worktop and cabinetry depths to optimize floor space. Install lower countertops in awkward nooks for seating areas. U-shaped layouts offer plenty of storage options. Extend cabinets to the ceiling for maximum storage capacity.
- Single wall kitchens work well in rooms with three doorways
- L-shaped layouts create an ideal work triangle
- Galley kitchens offer efficient storage in narrow spaces
- Island kitchens suit open-plan apartments
Allow at least 1m between counters and 1.5m between kitchen and living areas. Focus on essential appliances like the fridge, cooker, and sink. In tight spaces, consider a half-sized dishwasher or skip it entirely.
With these strategies, you can create a stylish and functional compact kitchen. Smart planning will help you make the most of your limited space.
Cabinetry and Storage Solutions for Clutter-Free Spaces
Smart cabinetry is key to efficient kitchen organization. Small kitchens need every inch to count. Custom cabinetry can turn tight spaces into functional storage areas.
Smart Cabinet Designs for Maximum Storage
Drawer dividers are perfect for organizing utensils and preventing mess. Deep drawers with plate organizers offer convenient space use. Pull-out shelves and Lazy Susans make corner cabinets more accessible.

Innovative Storage Ideas for Small Kitchens
Use vertical space in compact kitchens. Install magnetic strips for knives and metal utensils. Add over-the-door organizers to cabinet doors for extra storage.
Fridge magnets can hold spice racks or paper towel holders. This frees up valuable counter space in your kitchen.
Hidden Storage Solutions to Maintain Clean Lines
Hidden storage keeps a minimalist look. Appliance garages hide countertop gadgets from view. Pull-out pantries offer lots of storage while keeping clean lines.
Toe-kick drawers use the space under base cabinets. These often-overlooked areas can provide extra storage.
Use these ideas to create a well-organized, clutter-free kitchen. You’ll boost efficiency without losing style. Smart organization is crucial in small kitchens.
Color Palettes and Materials in Minimalist Kitchen Design
Neutral tones dominate minimalist kitchen color schemes, creating a spacious feel. White remains popular, but modern trends favor two-tone designs. These combine light and dark shades for added depth and interest.
Contemporary kitchens prefer marble, wood, and stainless steel for durability and appeal. Blonde wood is gaining traction, adding warmth without overwhelming the space.

Sustainable materials are becoming crucial in modern kitchen designs. Concrete countertops offer a soft minimalist look while being eco-friendly. Glass, marble, or metal backsplashes create a seamless appearance, enhancing the sense of space.
Consider these tips to enhance the minimalist aesthetic:
- Use under-cabinet lighting for a sleek look
- Opt for flat-front cabinets or those with minimal ornamentation
- Integrate appliances behind paneled doors for a streamlined appearance
- Incorporate open shelving to maintain a tidy, clutter-free space
A successful minimalist kitchen balances function and style. Careful selection of colors and materials creates a beautiful, practical space.
Minimalist Kitchen Design for Small Space: Practical Ideas
Small kitchens need smart design solutions. Let’s explore ways to boost functionality in compact cooking areas. We’ll focus on maximizing space without compromising style.
Space-Saving Appliances and Fixtures
In tiny kitchens, every inch matters. Choose slim dishwashers or combo microwave-ovens to free up counter space. Install a single-bowl sink with a built-in drying rack for extra room.

Multifunctional Furniture and Features
Versatile furniture is crucial in small kitchens. A movable island can serve as prep space and dining area. Fold-down tables offer flexibility when needed.
In a 275-square-foot home, a narrow pub table doubles as dining spot and counter space.
Clever Organization Hacks for Tiny Kitchens
Use vertical space wisely in small kitchens. Hang magnetic knife strips and pot racks to free up drawers and cabinets. Install pull-out pantries and carousel systems in corner cabinets.
A 400-square-foot apartment used clever storage on cabinet doors for game-changing solutions.
- Use over-the-sink cutting boards for extra prep space
- Install shelves above windows for rarely-used items
- Utilize pegboards for customizable storage
Even the smallest kitchens can be efficient and stylish. With these ideas, you can create a functional minimalist space. Remember, in minimalist design, less is more.
Lighting Techniques to Enhance Spaciousness
Smart lighting transforms small kitchens, creating an illusion of space. It combines natural light with efficient solutions. This can turn your compact kitchen into a bright, airy haven.
Natural Light Maximization Strategies
Larger windows or skylights can flood your kitchen with sunlight. This makes it feel more open and spacious. Light-colored or reflective surfaces help bounce light around the room.

Artificial Lighting Solutions for Minimalist Kitchens
Artificial lighting is crucial when natural light is limited. A layered approach with efficient solutions works best.
- Task lighting: Install under-cabinet LED strips for functional illumination
- Ambient lighting: Use recessed ceiling lights for a clean, uncluttered look
- Accent lighting: Add pendant lights over islands or dining areas for focused illumination
Illuminating Small Spaces Effectively
Choose fixtures with a minimalist design to maximize lighting impact. This keeps clean lines while providing ample light. Use dimmer switches to adjust lighting levels throughout the day.
Create the perfect ambiance for any occasion in your small, stylish kitchen. These lighting choices will make your space feel larger and more inviting.
Countertops and Backsplashes: Simplicity Meets Functionality
Minimalist kitchens shine with clutter-free countertops and seamless backsplash designs. These elements create a clean, functional look that makes small spaces feel larger. Quartz and marble are popular for their durability and elegant appearance.
A full-height backsplash eliminates grout lines and simplifies cleaning. This approach creates a cohesive look from countertop to ceiling. Integrated sinks and drainboards maintain clean lines, enhancing the sleek design.

Low-maintenance kitchen materials keep your minimalist space pristine with little effort. Consider these practical ideas:
- Use the same material for countertops and backsplashes to create a seamless look
- Choose quartz or marble for durability and elegance
- Opt for full-height backsplashes to eliminate grout lines
- Install integrated sinks and drainboards for clean lines
- Select low-maintenance materials for easy upkeep
Built-in cutting boards or pull-out countertop extensions add functionality without compromising the minimalist aesthetic. These smart solutions maximize workspace while maintaining the clean, uncluttered look of minimalist kitchens.
Open Shelving and Display Ideas for a Minimalist Look
Open shelving kitchens transform small spaces. They blend style and function, creating an airy feel. Let’s explore how to achieve a clutter-free cooking space with minimal kitchen decor.
Balancing Open and Closed Storage
Balance open and closed storage wisely. Use closed cabinets for less attractive items. Open shelves are perfect for everyday essentials.
This approach keeps your kitchen organized. It also showcases your favorite pieces.

Styling Open Shelves in a Minimalist Kitchen
When styling open shelves, embrace simplicity. Stick to a cohesive color scheme. Group similar items together for a clean look.
Display white dish sets for a sleek appearance. Vary heights of stacked dishes. Add decorative elements like vases or jars for visual interest.
Incorporating Decorative Elements Without Clutter
Add personality without overwhelming your space. Consider these kitchen organization hacks:
- Place a small succulent or herb plant for a touch of green
- Display a few favorite cookbooks
- Use decorative containers for everyday items
- Rotate seasonal decor to keep things fresh
Create a functional and beautiful space. Arrange items based on convenience. Place coffee mugs near the coffee maker.
Put plates close to the oven. This ensures your open shelving kitchen is both stylish and practical.
Minimalist Kitchen Accessories and Decor
Tiny house and micro-apartment kitchens thrive on functional simplicity. The secret is picking accessories that blend form and function. Sleek materials create a space that’s both stylish and practical.
Choose accessories with dual purposes. Stainless steel utensil holders and glass storage canisters keep things organized and look great. A single artwork or sculptural fruit bowl can add personality without clutter.
In minimalist design, quality trumps quantity. Avoid overcrowding surfaces with too many items. White kitchens are common, but small colorful accessories or plants can add life.
Every item in a minimalist kitchen should serve a purpose. Carefully select your accessories and decor. This approach creates a visually appealing and functional space, perfect for tiny house kitchens.
