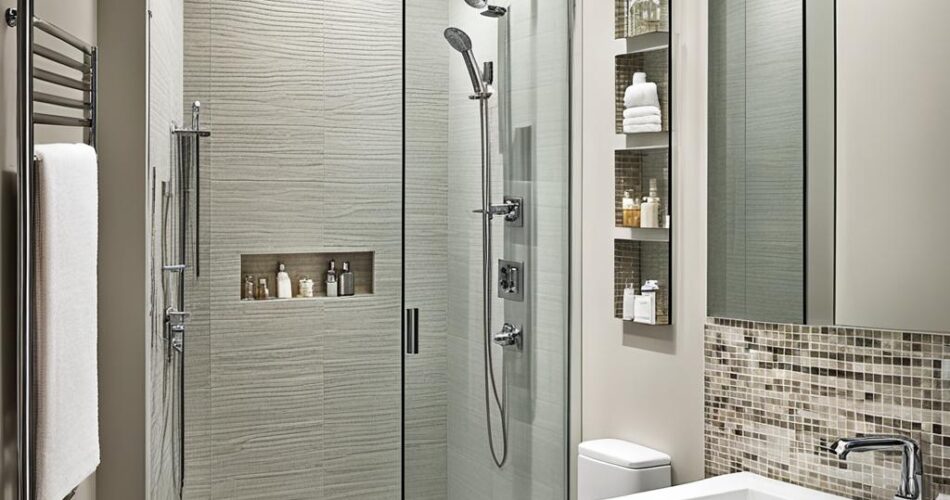Tiny bathrooms can be transformed into functional oases. Clever small shower ideas create stylish and practical spaces. Our analysis of compact shower designs reveals exciting trends in space-saving solutions.
Glass dominates, designs using it to create an illusion of space. Light-colored paints and tiles brighten up small areas in small showers.Some designs showcase marble tiles, proving petite showers can still exude elegance.
Wooden elements add warmth to tiny bathroom showers. Some designs embrace doorless walk-in showers, maximizing openness. Natural light enhances brightness through windows or skylights.
Key Takeaways
- Glass materials are key in creating an open feel in small showers
- Light colors and marble tiles are popular for enhancing space perception
- Wooden elements add warmth to compact shower designs
- Doorless showers and natural light sources maximize openness
- Creative use of unique shapes and statement tiles can transform tiny spaces
Understanding Minimum Shower Dimensions
Grasping minimum shower dimensions is key for small shower renovations. It ensures functional and comfortable petite enclosures that meet legal standards. This knowledge helps optimize space in compact bathrooms.
Legal Requirements for Shower Sizes
The International Residential Code sets minimum shower dimensions. It requires at least 900 square inches, usually a 30″ x 30″ space. This standard ensures safety and usability in miniature shower makeovers.
Standard Shower Dimensions
Standard shower sizes often exceed the legal minimum. A common dimension is 32″ x 32″, offering extra elbow room. For tight spaces, consider these options:
- Square showers: 32″ x 32″ to 36″ x 36″
- Rectangular showers: 32″ x 48″ to 36″ x 60″
- Neo-angled showers: 36″ x 36″ to 42″ x 42″
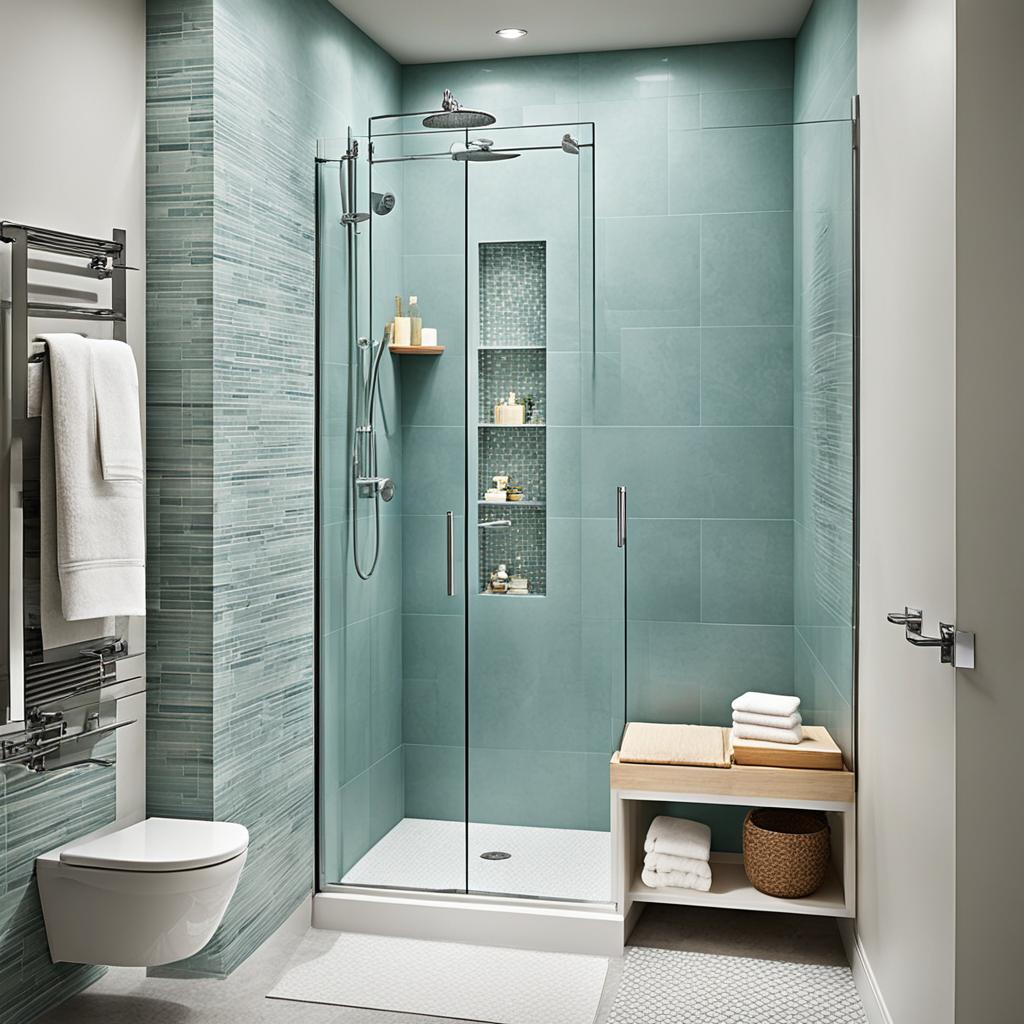
Optimal Clearance Around Showers
Proper clearance is vital in small shower renovations. For comfort and functionality:
- Place the front of a toilet at least 21″ away from the shower
- Allow 30″ for maximum comfort
- Maintain a side clearance of 15″ from the toilet’s center
- Increase to 18″ for optimal comfort
In compact wet rooms, showers may be closer to toilets. Smart design can maximize space without compromising comfort or safety. Clever planning is key in petite shower enclosures.
| Shower Type | Minimum Size | Recommended Size |
|---|---|---|
| Square | 30″ x 30″ | 36″ x 36″ |
| Rectangular | 30″ x 48″ | 36″ x 48″ |
| Neo-angled | 36″ x 36″ | 42″ x 42″ |
These dimensions serve as helpful guidelines for shower renovations. Balance legal requirements with personal comfort and available space. With creativity, even tiny bathrooms can become stylish retreats.
Cost Considerations for Small Shower Installations
Small bathroom renovations require understanding tiny shower makeover costs. Shower installation prices vary based on size, materials, and labor. Knowing these factors helps in planning your budget effectively.
Prefabricated shower kits are a budget-friendly option for small spaces. They cost between $800 and $2,900, excluding installation. These units are perfect for compact shower layouts.
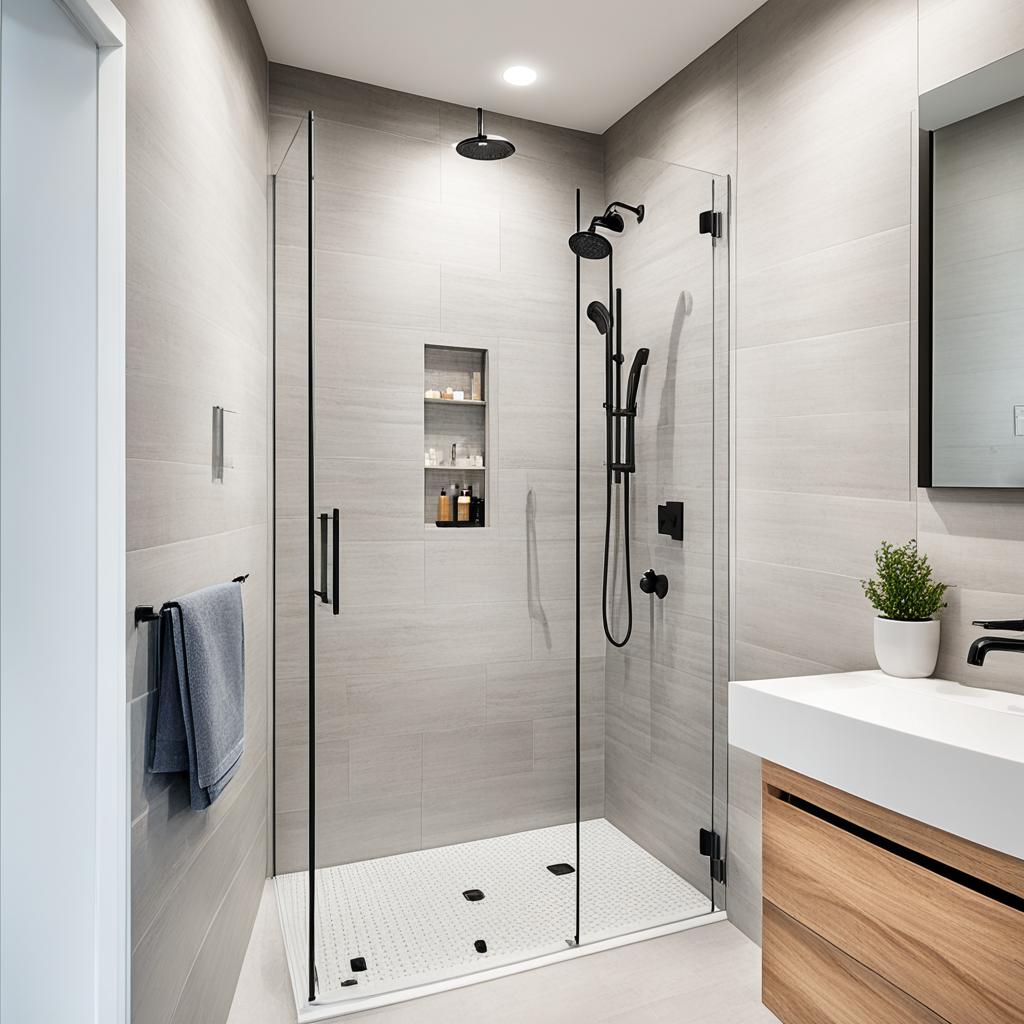
Custom walk-in showers for tight spaces range from $3,500 to $11,000. They offer design flexibility and can boost your home’s value. These showers are pricier but provide more customization options.
- Prefabricated alcove showers: $800 – $3,000
- Corner showers: $800 – $1,400
- Curbless showers: $900 – $4,000
- Free-standing showers: $1,000 – $7,000
Material choices greatly impact small bathroom renovation costs. Acrylic and cultured marble are cheaper for prefab units. Custom showers often use tile or stone for a more luxurious look.
| Material | Cost per Square Foot |
|---|---|
| Ceramic tile | $1.25 – $100 |
| Porcelain tile | $3 – $30 |
| Glass tile | $20 – $50 |
| Stone tile | $5 – $100 |
Labor costs for prefab units in small spaces range from $750 to $2,500. Custom shower installations can cost between $4,000 and $8,000 for labor alone. These prices vary based on complexity and location.
To save money, consider installing a prefab unit in an existing spot. You can also handle some demolition work yourself. Getting multiple quotes from contractors helps find the best deal.
DIY can cut costs, but professional installation ensures safety and longevity. This is especially important in small bathroom renovations. Balancing cost-saving with quality is key to a successful shower makeover.
Corner Showers: Maximizing Space in Tight Spots
Small bathrooms can become practical, stunning spaces with clever design solutions. Corner showers are a top choice for homeowners with space constraints. These compact enclosures blend style and functionality perfectly for small bathrooms.
Benefits of Corner Shower Designs
Corner showers excel at optimizing limited square footage. They fit snugly into unused corners, freeing up valuable floor space. These cozy shower spaces offer enhanced accessibility and stylish aesthetics.
Homeowners appreciate their increased functionality and space-saving capabilities. Corner showers transform tight spots into efficient, beautiful shower areas.
- Enhanced accessibility
- Stylish aesthetics
- Increased functionality
- Space-saving capabilities
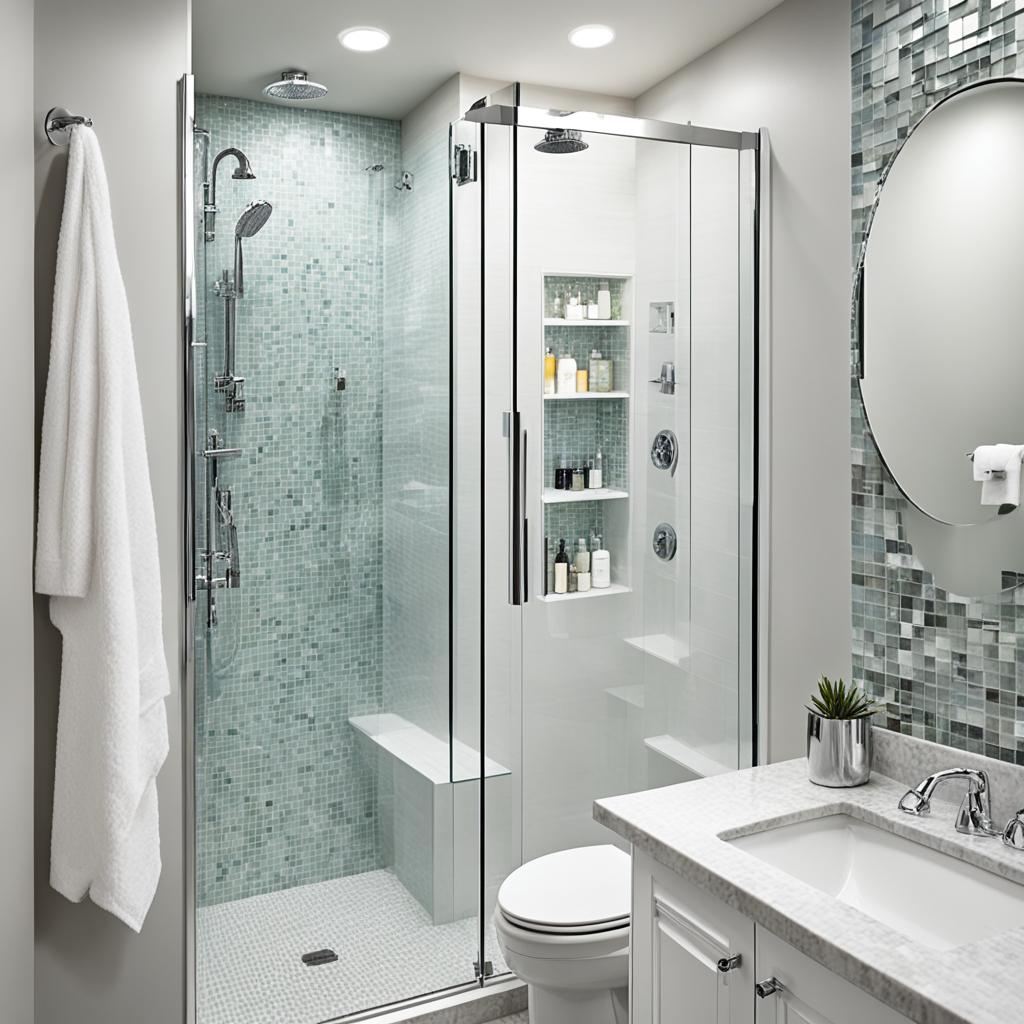
Neo-Angle Showers for Accessibility
Neo-angle corner showers are gaining popularity in small bathrooms. These minimalist stalls feature an angled entry, offering easy access from the room’s center. Sliding door options work well for bathrooms with limited space in front.
Creative Corner Shower Layouts
Innovative designs can transform tight spots into luxurious shower nooks. Consider these creative options:
- Custom-tiled corner showers for added visual interest
- Compact walk-in corner showers for a spa-like experience
- Frameless glass enclosures to create an illusion of more space
- Curved glass doors to maximize interior shower space
When planning your corner shower, allow at least two feet of clearance in front. This ensures comfortable entry and exit while maintaining space-saving benefits.
| Feature | Benefit |
|---|---|
| Wall-mounted showerheads | Space-saving and adjustable |
| Built-in shelving | Reduces need for additional storage |
| Clear glass doors | Enhances light and perceived space |
| Minimal hardware | Creates a streamlined look |
Corner showers create functional, stylish oases in small bathrooms. They prove that even tiny spaces can become efficient, beautiful shower areas.
Glass Enclosures: Creating an Illusion of Space
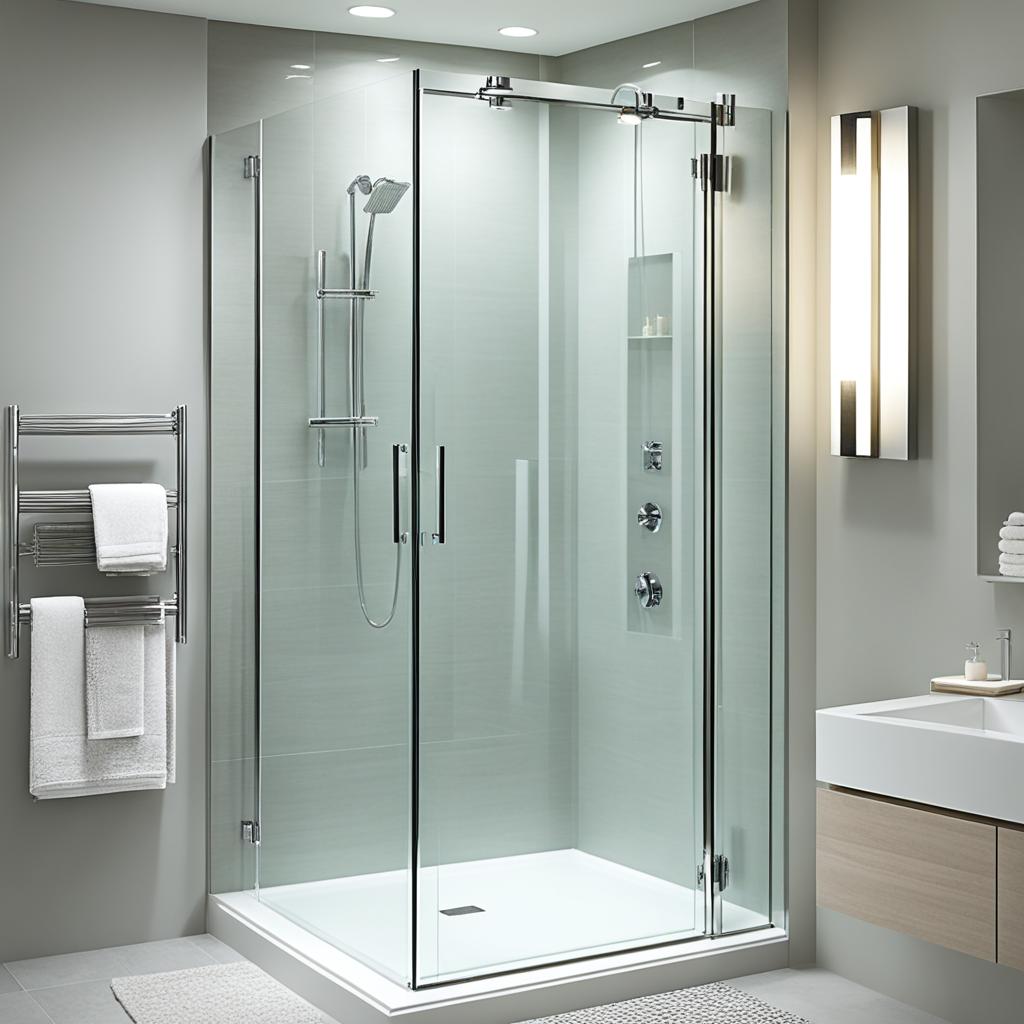
Glass enclosures transform tiny showers into airy, open spaces. They let light flow freely, brightening up cozy shower nooks. These enclosures make small bathrooms feel much larger than they are.
Clear glass shower doors offer many benefits for small bathrooms:
- Create an illusion of openness, making the area appear larger
- Allow natural light to pass through, eliminating shadows
- Easy to clean and maintain with simple glass cleaners
- Showcase intricate tile patterns or mosaic designs
- Enhance relaxation by creating a calming ambiance
Consider these options for minimalist shower concepts:
- Sliding or by-pass doors: Perfect for tight spaces
- Pivot doors: Ideal for wider openings
- Neo-angle doors: Great for corner showers
Frameless glass enclosures work well in tiny shower remodels. They resist residue build-up and maintain a sleek look. This unobstructed view makes your bathroom feel more spacious.
“Glass shower doors can create an illusion of openness and spaciousness in small bathrooms, helping the area appear larger than it actually is.” – Alamo Glass & Mirror Company
To enhance the space-expanding effect of glass enclosures, try these tips:
- Opt for clear glass to visually open up the space
- Use clear glass shelves for necessary storage without cluttering
- Style with simple, clean lines to prevent a cramped look
- Add appropriately scaled decor to enhance without overwhelming
Glass enclosures can transform small bathrooms into bright, airy retreats. These solutions make your bathroom feel larger and more elegant. They add a touch of style to even the coziest shower nooks.
Smart Storage Solutions for Small Showers
Clever storage can transform tiny shower spaces into functional areas. Small bathroom showers become more efficient with smart organization. Let’s explore ways to maximize storage in your compact shower.
Recessed Shower Niches
Recessed shower niches are perfect for tiny shower remodels. They use space between wall studs, saving valuable shower room. Waterproof materials create a seamless look with your shower walls.
For existing showers, prefab niches offer easy installation. They’re a great option for quick upgrades.
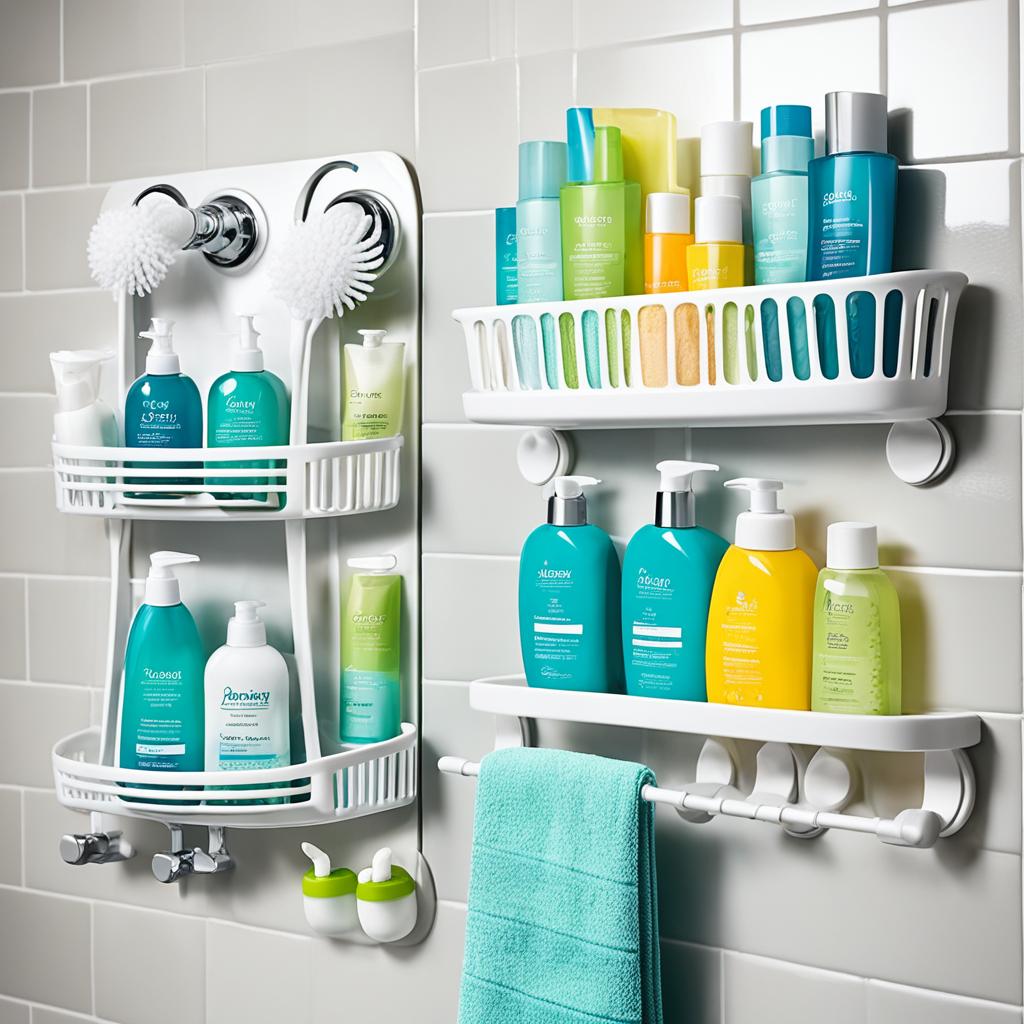
Hanging and Corner Shelving Options
Corner shelves fit snugly in unused spaces, providing ample storage. They don’t intrude on shower space, making them ideal. Hanging units over the showerhead offer extra storage for toiletries.
Acrylic or glass shelves maintain an open feel. They’re great choices for compact showers.
Multipurpose Shower Accessories
Multipurpose accessories make every inch count. Shower caddies with hooks store products and hang loofahs. Magnetic strips on walls can hold razors, freeing up shelf space.
- Install a fogless mirror with a built-in shelf for shaving essentials
- Use suction-cup holders for frequently used items
- Opt for a shower head with integrated storage for small items
Smart storage solutions can make your small shower efficient. These ideas maximize space and create a clutter-free bathroom. Choose storage options that blend function with style for successful shower makeovers.
Tub-Shower Combinations for Versatile Bathrooms
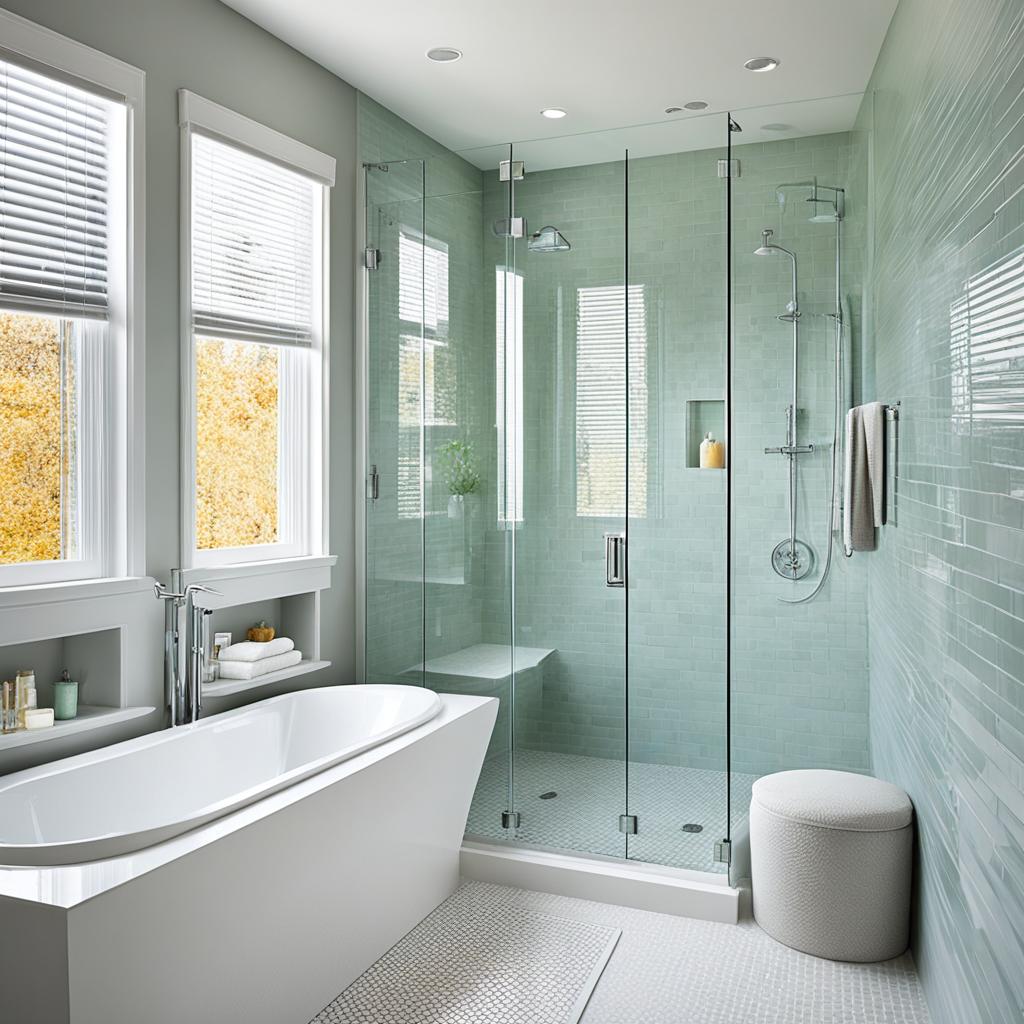
Tub-shower combinations are a smart space-saving solution for compact bathrooms. They blend shower functionality with bathtub luxury. These fixtures cater to various needs and are perfect for small shower enclosures.
Homes with bathtubs often have higher resale values, according to the National Association of Realtors. This makes tub-shower combos attractive for both comfort and investment. Let’s explore the benefits and design aspects of these fixtures.
Space-Saving Benefits
Tub-shower combos are perfect for limited bathroom spaces. They fit well in areas from 45 to 78 square feet. By combining two fixtures, these units free up valuable floor space.
- Efficient use of limited bathroom space
- Suitable for average bathroom sizes of 45-78 sq ft
- Allows for additional storage or vanity space
Design Options and Customization
Tub-shower combinations offer many design possibilities for mini shower cubicles. Options range from prefab units to custom-tiled installations. There’s a style for every taste and budget.
- Penny round floor tiles for a classic look
- Graphic clay tiles for a bold statement
- Hand-painted Spanish tiles for a touch of elegance
- Large-format tiles for a modern, streamlined appearance
Practical Features
Tub-shower combos are designed with functionality in mind. Consider these features for your small shower area design:
- Glass sliding doors to create an open, airy feel
- Non-slip surfaces for enhanced safety
- Grab bars for accessibility
- Built-in storage niches for toiletries
These elements can create a beautiful and functional tub-shower combo. It’s perfect for your compact bathroom needs.
| Feature | Benefit |
|---|---|
| Versatile Design | Caters to different family members’ needs |
| Space-Saving | Ideal for bathrooms lacking separate shower and tub space |
| Resale Value | Presence of a bathtub increases home value |
| Customizable | Various tile and fixture options available |
A tub-shower combo can transform your compact bathroom into a stylish space. It addresses small shower enclosure needs while providing a full bathing experience.
Small Shower Ideas: Transforming Tight Spaces
Compact bathrooms can be revitalized with clever shower space transformations. Replacing a tub with a walk-in shower maximizes space and functionality. A standard tub area can accommodate a 5-foot long shower, offering ample design possibilities.
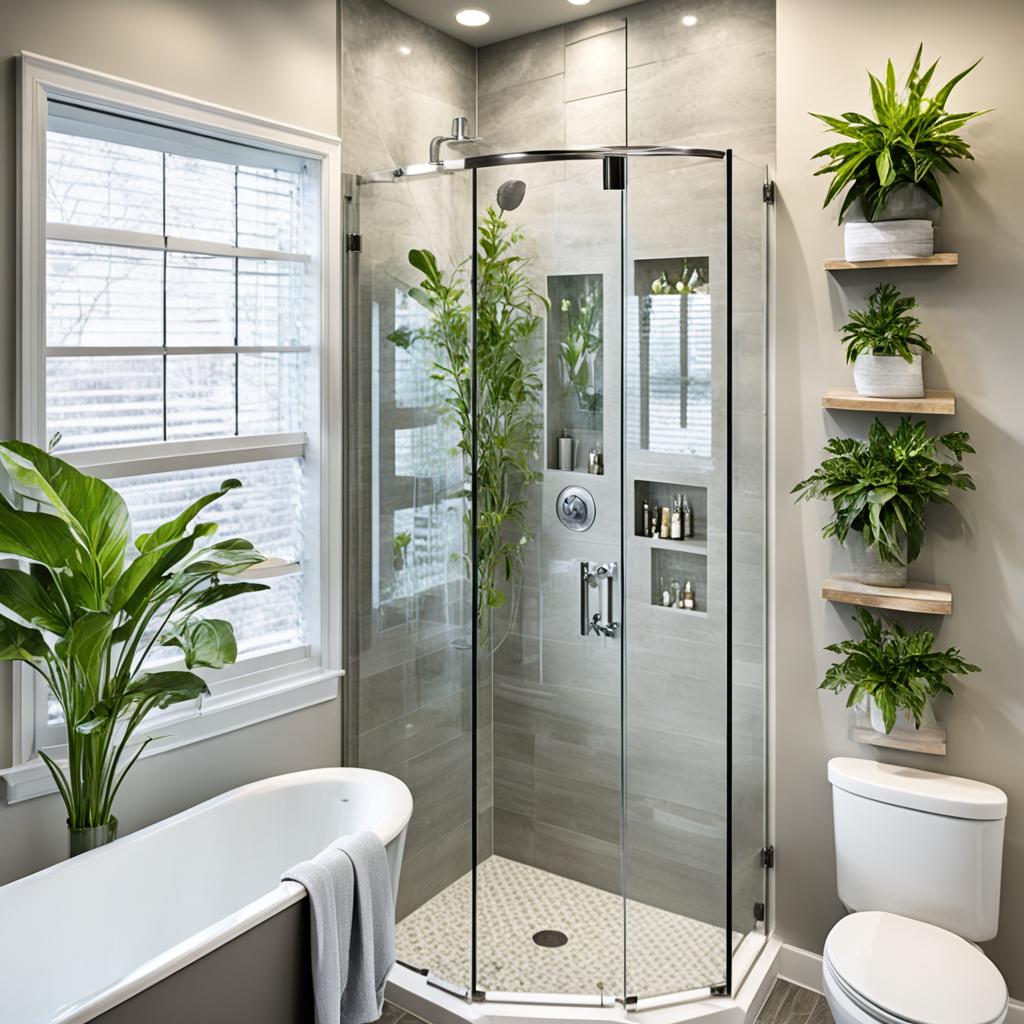
Space-saving shower enclosures come in various designs to suit different needs. Here are some innovative ideas for small shower remodeling:
- Install a fixed showerhead at one end and a built-in bench at the other
- Create recessed storage niches between wall studs for toiletries
- Use glass enclosures to create an illusion of more space
- Opt for a corner walk-in shower to maximize floor space
- Consider a wet room layout for a seamless, open feel
Color and texture are vital in small shower designs. White rectangular tiles can make spaces feel larger. Vertical tiles create an illusion of height.
For a sophisticated look, try a monochrome color scheme. Alternatively, incorporate mosaic tiles for visual interest.
The minimum recommended size for a shower is 36 inches square. In extremely tight spaces, 30 inches square can work. Installing a shower typically costs between $3,300 and $10,500.
A well-designed small shower can transform your bathroom into a functional and stylish space without compromising on comfort or aesthetics.
Consider adding a bench to your walk-in shower for improved accessibility. A tub-shower combination can be a great space-saving solution.
Successful small shower remodeling requires thoughtful planning. Creative use of available space is key to achieving the best results.
Utilizing Awkward Spaces: Under-Eaves Showers
Attic bathrooms offer unique design opportunities. Space-saving showers can transform tricky areas into stylish retreats. Let’s explore how to maximize under-eave spaces in compact bathrooms.
Maximizing Headroom in Attic Bathrooms
Consider the sloping ceiling when designing attic shower stalls. Place the showerhead at the highest point for comfortable headroom. Use glass panels to create an open feel in small showers.
Skylights can add natural light to tiny shower spaces. This enhances the sense of openness in compact bathroom areas.
Creative Shower Bench Placements
Use low-ceiling areas by adding built-in benches. These provide seating and storage in space-saving showers. Choose waterproof materials that match your bathroom design.
Teak wood or marble can add luxury to your compact shower. These materials are both functional and stylish choices.
Optimal Showerhead Positioning
Strategic placement of fixtures is crucial in under-eave showers. Install the showerhead on the tallest wall for maximum water coverage. Consider a handheld showerhead or dual-head system for added functionality.
These options offer flexibility in small shower spaces. They can make your miniature bathroom shower feel more spacious and luxurious.
