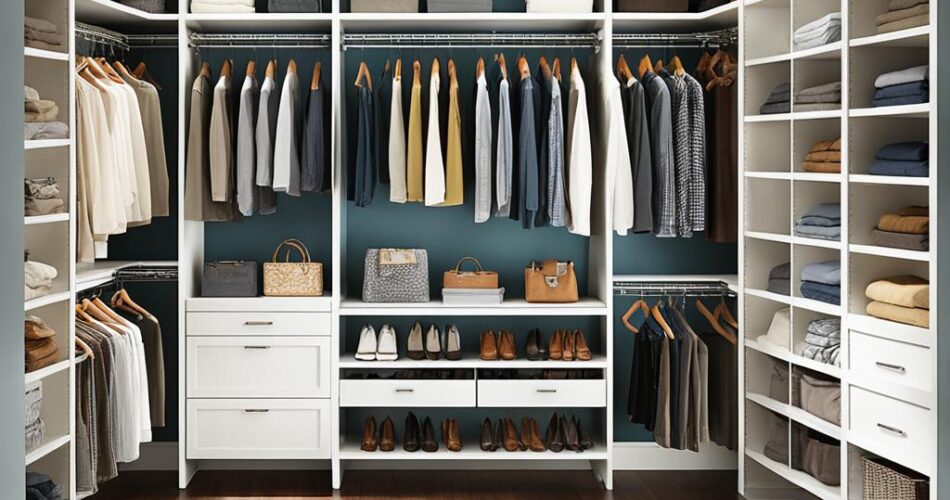A walk-in closet is a luxurious addition to any home. It provides ample space to store and organize your wardrobe. These dedicated spaces are designed to be roomy enough to walk into. This makes it easier to access and admire your clothing, shoes, and accessories.
Walk-in closet layouts can range from cozy and compact to expansive and lavish. But they all share a common goal: to create an organized, stylish, personalized space. At their core, they typically feature open shelving to keep your wardrobe visible. They also have hanging rods, drawers, hooks, racks, and other storage solutions.
Depending on size and layout, extra luxuries include full-length mirrors and seating areas. A walk-in closet can transform into a dedicated dressing room with a central island. Custom closets allow you to design the space to perfectly fit your wardrobe needs.
Key Takeaways
- Walk-in closets provide ample space to store and organize clothing, shoes, and accessories.
- They typically feature open shelving, hanging rods, drawers, and other storage solutions.
- Larger walk-in closets can include luxuries like mirrors, seating areas, and central islands.
- Custom closets allow you to tailor the space to your specific wardrobe storage needs.
- Walk-in closets range from cozy and compact to expansive and lavish in design.
Maximizing Space in a Small Walk-In Closet
Embrace the compact walk-in closet’s challenge. Explore creative storage solutions maximizing every inch. With smart planning, even small spaces become functional boutique closet oases.
Capitalize on vertical real estate with open built-in shelving from floor to ceiling. These wardrobe organization essentials keep folded items accessible while freeing floor space. Complement shelves with wall-mounted hooks hanging bags, accessories, and robes.
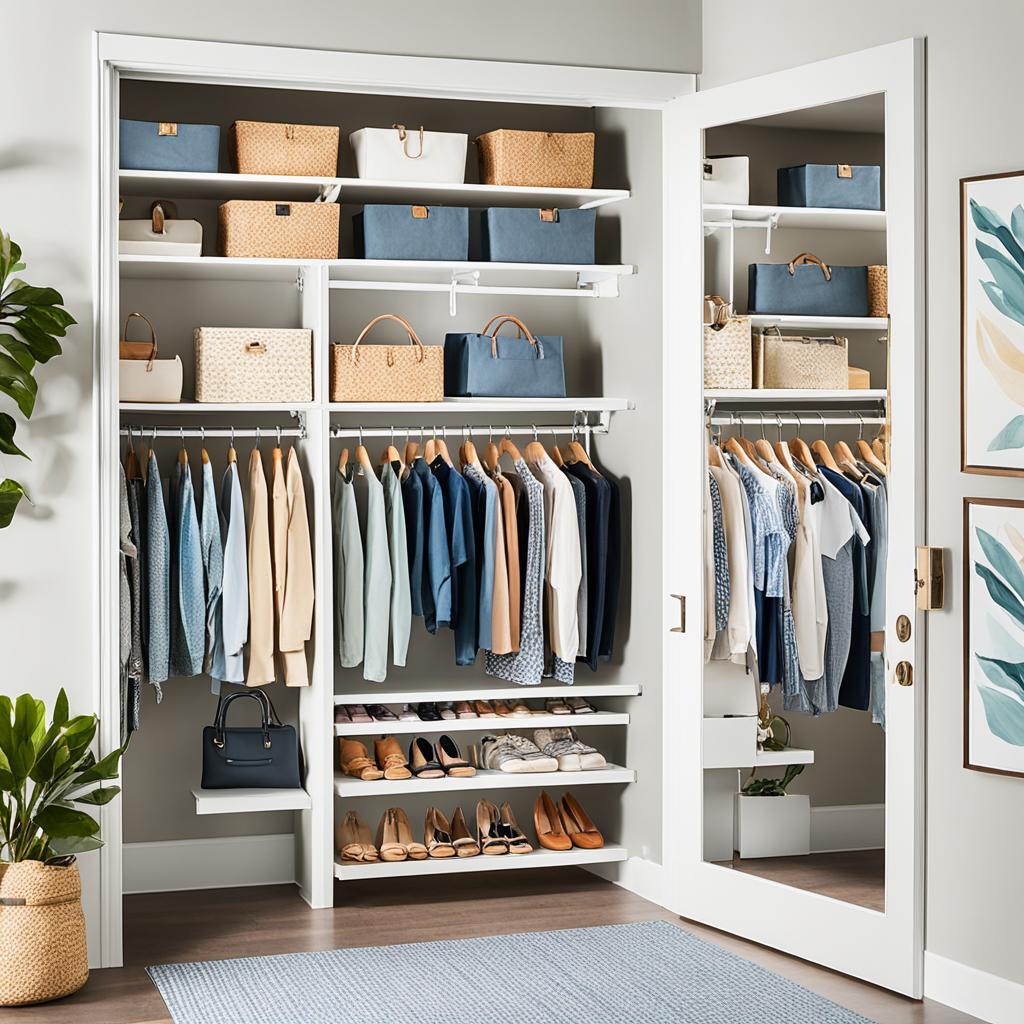
Open Shelving and Wall Hooks
Tailor your closet organizers with custom-built drawers and cubbies. These personalized compartments provide dedicated homes for intimates, jewelry, and belongings, eliminating clutter. Integrate a stylish dresser doubling storage solutions for folded garments.
Custom Drawers and Cubbies
Shoe enthusiasts, rejoice! Dedicated racks and closet makeovers centered on footwear display transform cramped closets into luxury designs. Woven baskets offer chic, catchall accessories storage, while clear bins glimpse contents.
Shoe Racks and Baskets
With thoughtful planning and organizational tools, smallest walk-in closets blossom into harmonious, clutter-free dressing rooms celebrating unique style.
Transforming Your Walk-In Closet into a Dressing Room
A well-designed walk-in closet elevates mere storage space into a luxurious dressing room. When renovating or designing a new space, enlist closet designers’ expertise to transform your ordinary closet into a stylish retreat.
Full-Length Mirrors
Installing full-length mirrors creates a dressing room experience within your walk-in closet idea. This feature lets you view outfits from head to toe, ensuring a polished look before stepping out. Strategically placed mirrors can also create an illusion of spaciousness.
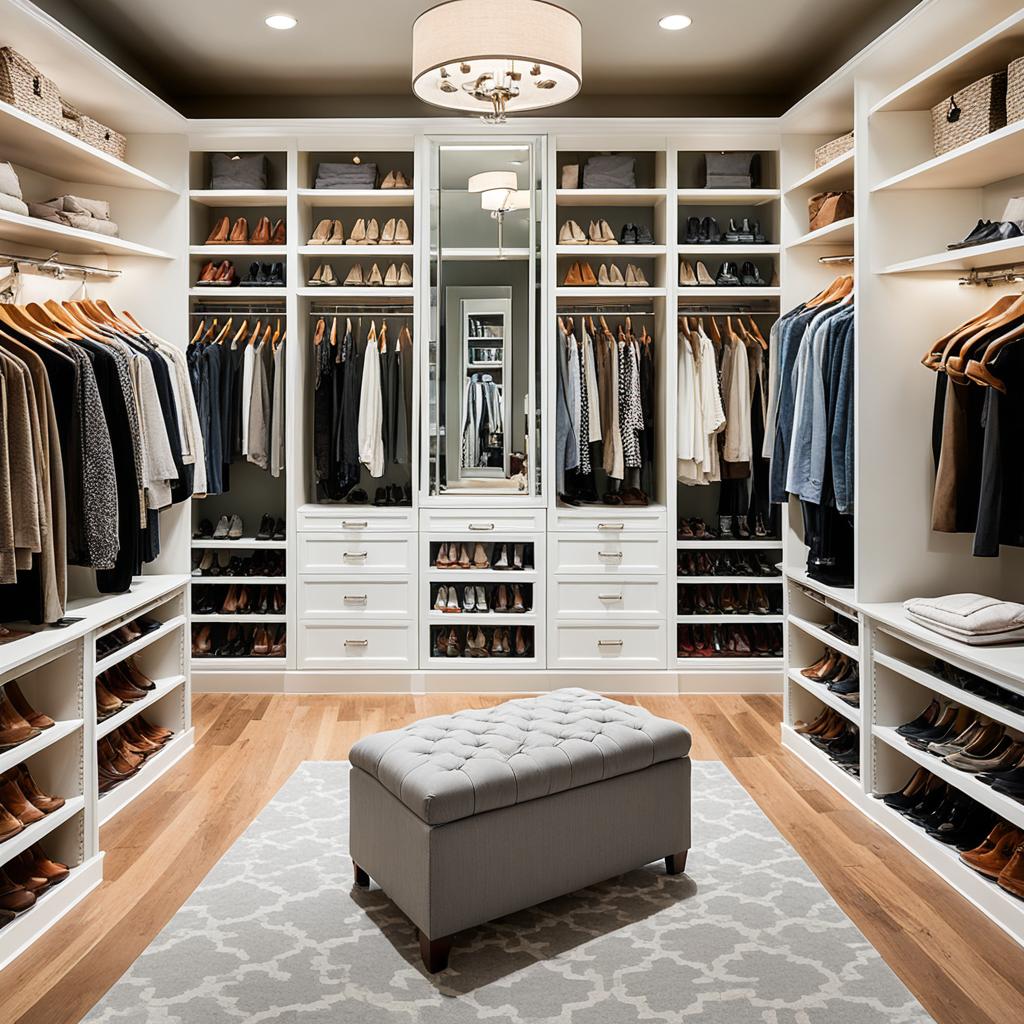
Seating and Vanity Areas
A comfortable seating area, like a plush ottoman or upholstered bench, provides a spot to slip on shoes or accessories. Incorporate a vanity area with ample closet lighting and a well-appointed mirror for flawless makeup application.
Central Island Storage
If your master bedroom closets space allows, consider adding a central island for additional storage. This functional element can house drawers for folded items, shelves for displaying accessories, or even a built-in safe for valuables. A central island also serves as a convenient surface for laying out outfits or packing trips.
By incorporating these key elements, your closet transforms into a true dressing room, blending fashion, function, and style seamlessly. With thoughtful closet ideas and attention to detail, your daily routine becomes a luxurious ritual.
Budget-Friendly Walk-In Closet Ideas
Creating a functional, stylish walk-in closet doesn’t need high costs. With creativity and smart solutions, you can design your dream closet affordably.
Here are some cost-effective ideas:
Freestanding Shelving and Dressers
Instead of expensive built-in units, choose freestanding shelves and dressers. These pieces rearrange or move easily, customizing your storage space.
Look for quality secondhand furniture or affordable options like IKEA or Target.
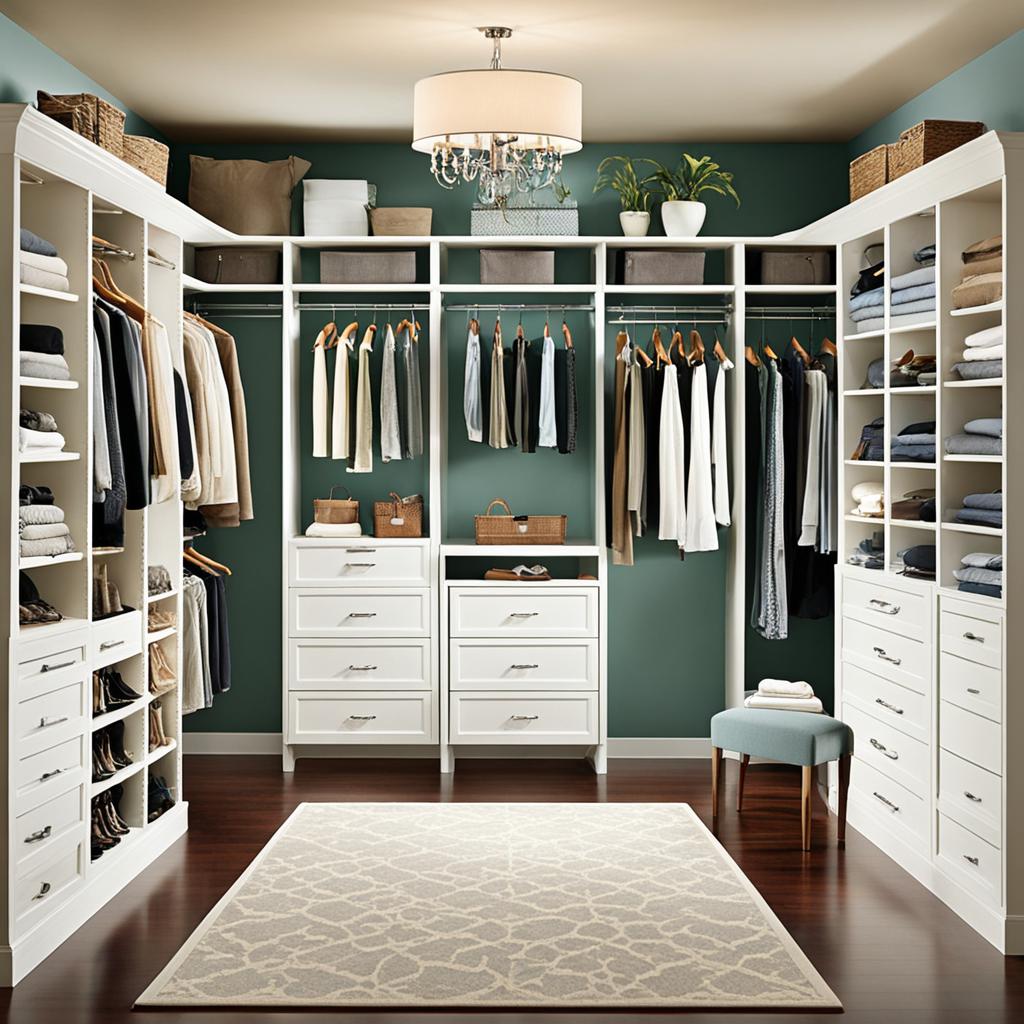
Customizable Closet Systems
For a polished look, consider customizable closet systems from ClosetMaid or EasyClosets. These modular units have components like shelves, rods, racks, and drawers.
You can create a tailored storage solution for your small walk-in closet.
Repurposing existing materials and incorporating DIY solutions were key strategies for saving money during the budget-friendly walk-in closet makeover.
DIY projects can also save significantly. Build your own vanity or install a sliding mirror jewelry cabinet.
| Week | Expenditure | Details |
|---|---|---|
| 1 | $0 | Demolition |
| 2 | $76 | Plywood closet organizer |
| 3 | $26 | Various supplies, including dowels, drawer slides, and a drop cloth |
The table shows how the author kept costs low, spending $102 total. Reusing materials and DIY projects achieved an affordable transformation.
Walk-In Closet Design Inspiration
Craft the chic, customized closet space of your dreams. Embrace possibilities to express personal style and create a functional, organized tailored area.
Scandinavian-Style Walk-In Closets
Scandinavian-style walk-ins embrace clean lines, light wood tones, and minimalist built-in cabinetry. Streamlined open shelving and basket organizers keep everything neatly organized. The bright, uncluttered look creates serenity.
Glam and Boutique-Inspired Walk-In Closets
Indulge in luxury with a glam, boutique-inspired design. Incorporate plush velvet upholstery, mirrored accents, and glamorous fixtures for opulence. Chic built-ins, glass-fronted wardrobes, and ample shoe racks complete the fashionable vibe.
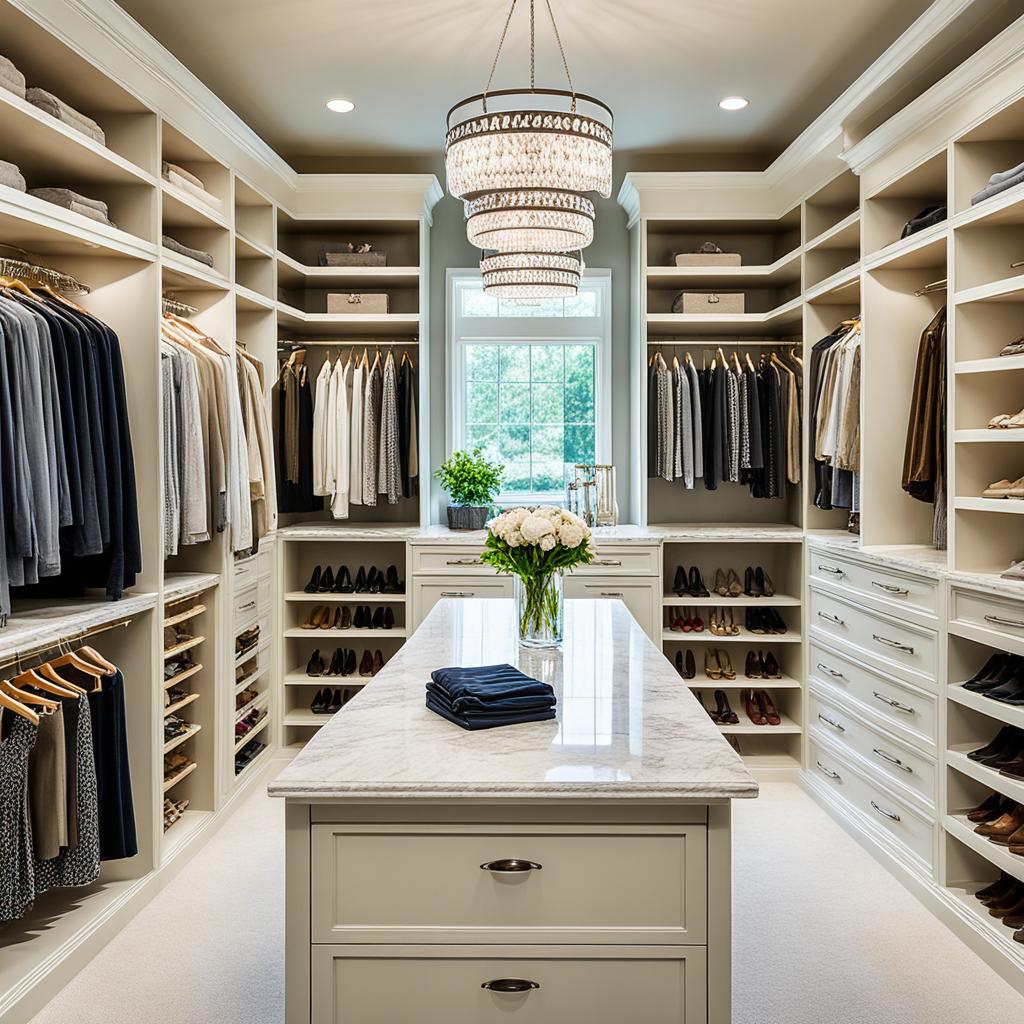
Rustic and Vintage Walk-In Closets
Rustic and vintage walk-ins feature repurposed armoires, antique rugs, and crystal chandeliers. Exposed wood beams, distressed built-ins, and architectural details like barn doors lend nostalgic charm.
| Design Style | Key Elements |
|---|---|
| Scandinavian | Light wood tones, minimalist built-ins, open shelving, basket organizers |
| Glam/Boutique | Velvet, mirrored accents, glass-front wardrobes, plush seating, chandeliers |
| Rustic/Vintage | Repurposed armoires, antique rugs, crystal chandeliers, distressed built-ins |
Customizing Your Walk-In Closet
Elevating your walk-in closet involves tailored storage solutions matching your wardrobe needs. Investing in custom cabinetry and built-ins maximizes space and adds luxury.
Custom cabinetry and built-in shelving offer personalized closet storage. Solid wood construction ensures durability and elegance with dovetail drawers and soft-close mechanisms.
Custom Cabinetry and Built-Ins
For small or spacious walk-in closets, custom cabinetry provides personalized storage solutions. Solid wood construction offers durability, while features enhance style and functionality.
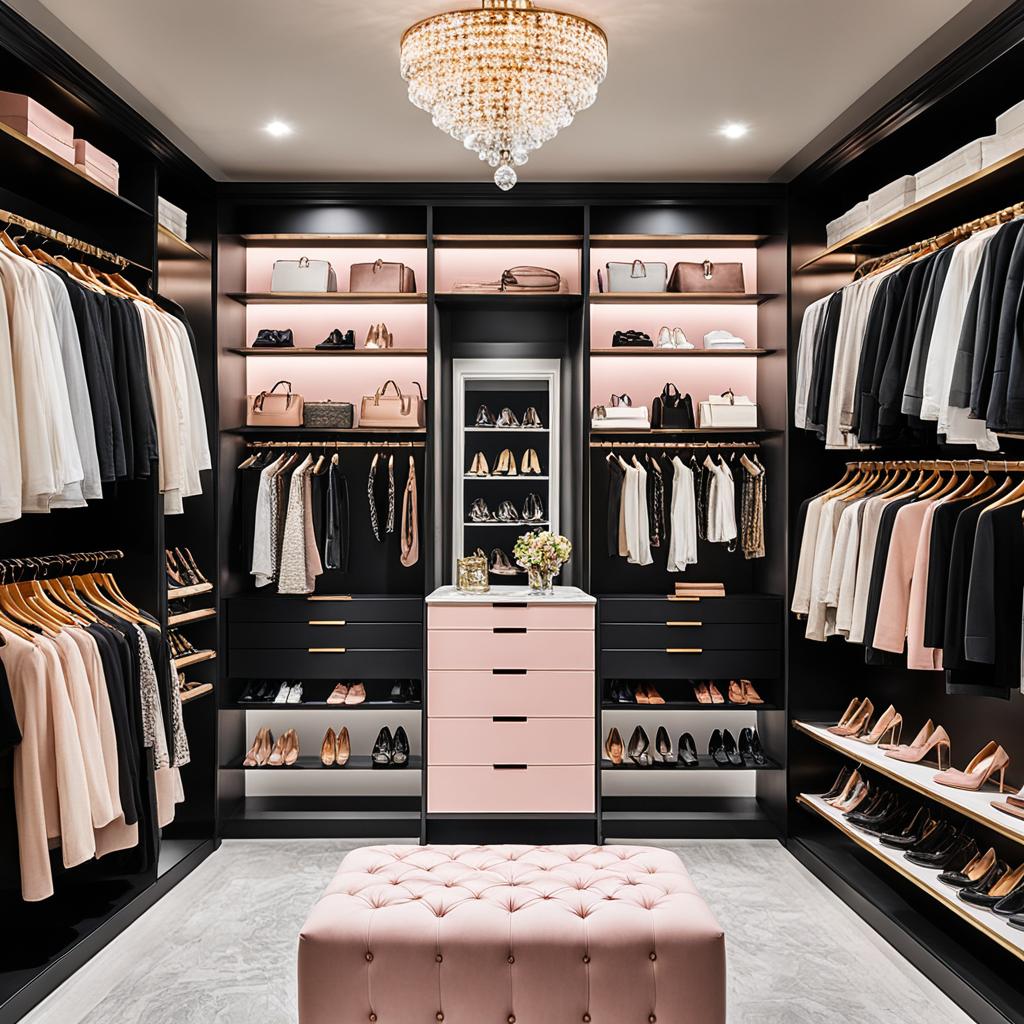
Explore finishes like Misty Orchard Wood Grain, Shadow Black Specialty, or Washed White Specialty. Incorporate design ideas resonating with your aesthetic, like glass-front cabinets or central islands.
Closet Lighting and Fixtures
Proper lighting enhances visibility and showcases your wardrobe. Combine overhead, task, and accent lighting for illumination and highlighting specific areas.
Decorative fixtures like ribbon shelf lighting add elegance and ambiance. Professional designers ensure practical and aesthetically pleasing lighting solutions.
| Walk-In Closet Feature | Percentage Used |
|---|---|
| Wire Shelving for Overflow Storage | 65% |
| Shelves for Purse and Shoe Storage | 90% |
| Sturdy Support for Everyday Items | 75% |
| Wood Shelving in Master Closets | Higher Cost |
| Incorporation of Mirrors | 95% |
With custom cabinetry and strategic lighting, your walk-in closet becomes a personalized sanctuary reflecting your style and organizational needs.
Walk-In Closet Organization Tips
With the right closet layout and storage boxes, you can create a clutter-free sanctuary. It maximizes ample storage and showcases your personal style.
Labeled Storage Baskets
Using storage boxes and labeled baskets is effective for keeping your walk-in closet organized. These containers help conceal clutter and make finding items easier.
Transparent bins allow seeing contents at a glance. Opaque baskets can be labeled with categories like “sweaters” or “accessories.”
Vertical and Wrap-Around Shelving
Maximizing vertical space is key to achieving a perfect walk-in closet. Install floor-to-ceiling shelving units to utilize every inch of height.
For ample storage in smaller spaces, consider wrap-around shelving extending around corners. This design maximizes square footage without compromising accessibility or flow.
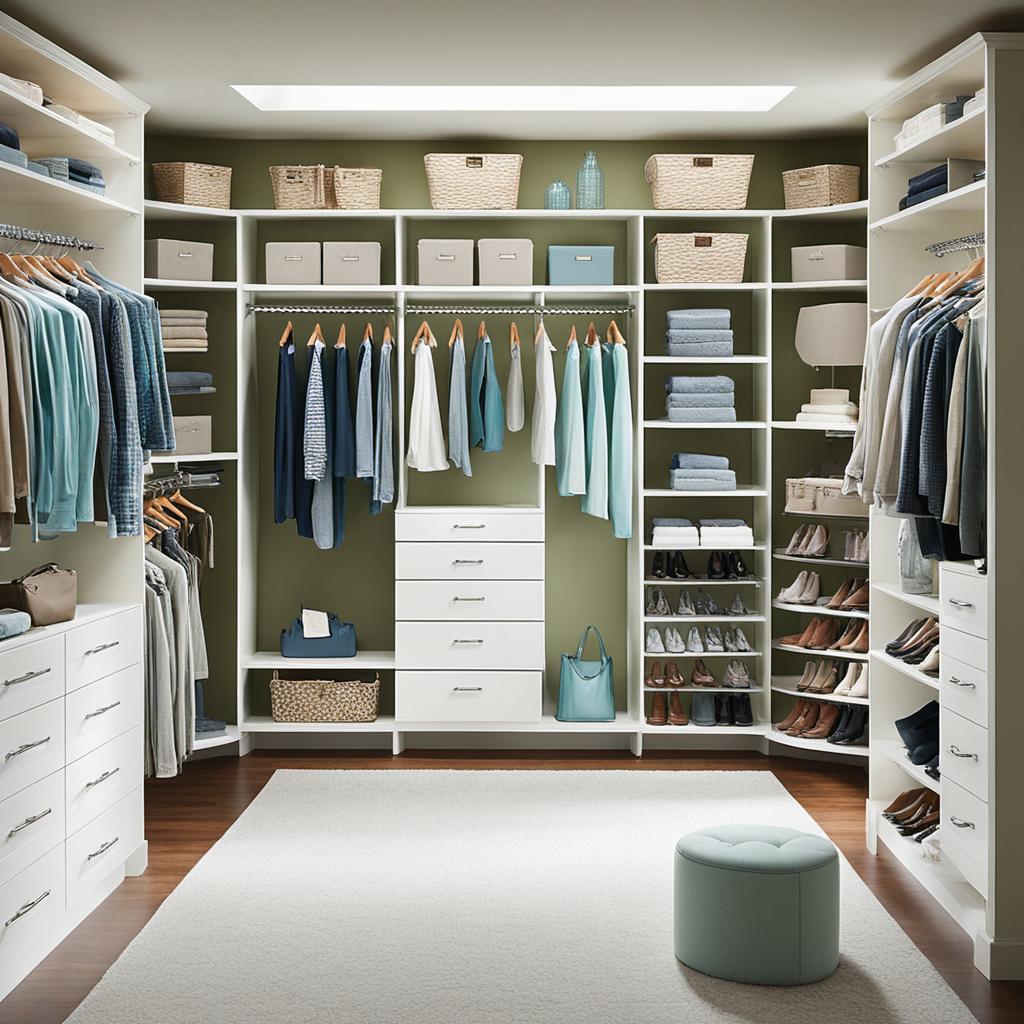
You can incorporate closet doors to conceal clutter and create a seamless look. Sliding doors, bi-fold doors, or traditional hinged doors transform your space.
| Storage Solution | Description | Ideal For |
|---|---|---|
| Labeled Baskets | Opaque or transparent containers with labels for easy identification | Concealing clutter, organizing smaller items |
| Vertical Shelving | Floor-to-ceiling units that maximize vertical space | Maximizing storage in limited square footage |
| Wrap-Around Shelving | Shelves that extend around corners or along multiple walls | Increasing storage capacity in awkward layouts |
| Closet Doors | Sliding, bi-fold, or hinged doors to conceal clutter | Creating a streamlined, polished look |
By implementing these walk-in closet ideas, you transform your space into a functional and aesthetically pleasing haven reflecting your style and organizational needs.
Creating a Walk-In Closet for Specific Needs
Designing a walk-in closet involves considering your unique storage requirements. If you have an extensive shoe collection, tailor the closet design accordingly. Or, if designer handbags are your passion, maximize functionality and organization.
Walk-In Closets for Shoe Collections
For shoe enthusiasts, an entire wall of built-in shelving with adjustable compartments is ideal. These shelves accommodate boots, heels, and flats of varying heights. Each pair gets its designated space. Incorporate angled shoe shelves for a stylish, easily accessible display.
Walk-In Closets for Handbag and Accessory Storage
Handbags and accessories deserve their spotlight in a walk-in closet. Glass-front cabinets protect these precious items from dust and damage. They also allow you to display them like works of art. Incorporate open and closed storage options for smaller accessories.
| Storage Solution | Ideal For | Benefits |
|---|---|---|
| Glass-front cabinets | Handbags, clutches, scarves | Dust-free display, protection |
| Jewelry drawers | Necklaces, bracelets, rings | Organized storage, easy access |
| Open shelving | Folded items, hats, belts | Visibility, maximum storage |
Designing a walk-in closet tailored to your needs creates a functional, visually appealing space. It showcases your unique style and collection while keeping everything organized and accessible.
Walk-In Closet Layouts and Shapes
Dreams inspire walk-in closet designs. Understanding layout and shape options maximizes space. It meets your storage desires.
You aim for functionality or luxury? The right setup transforms visions into reality.
Galley-Style Walk-In Closets
Narrow or compact spaces suit galley-style. These walk-ins have wrap-around shelving units. They efficiently utilize available room.
Long, narrow layouts provide easy access. Your closet stays organized, clutter-free.
U-Shaped Walk-In Closets
U-shaped walk-ins offer ample storage. They work well in larger areas.
Shelving units line three walls. The open center allows easy movement.
Access your wardrobe from multiple angles.
Walk-In Closets with Glass Doors
Blending function and style: glass-doored closets. Natural light creates an airy feel.
Transparent panels conceal clutter. They showcase organized interiors in style.
Plush carpeting adds warmth underfoot. It enhances acoustics for a serene space.
| Closet Type | Advantages | Considerations |
|---|---|---|
| Galley-Style | Maximizes narrow spaces, efficient storage | Limited room for movement |
| U-Shaped | Ample storage, easy accessibility | Requires larger square footage |
| Glass Doors | Airy and open feel, showcases organization | Potential for clutter visibility |
Consider the layout and shape. Choose what suits your space and preferences.
Create a functional closet meeting needs. It serves as a stunning centerpiece.
Reflect your style. Keep closets beautiful and organized.
Walk-In Closet Trends and Styles
Innovative closet solutions maximize storage, reflecting personal styles. From gender-neutral designs to rotating systems and boutique-inspired spaces, the latest trends cater to diverse needs.
Gender-Neutral Walk-In Closets
Gender-neutral walk-in closets have a cohesive design. These custom designs blend his and her wardrobes seamlessly. They create a shared dressing experience, fostering simplicity and marital unity.
Seasonal and Rotating Closet Systems
Maximizing extra storage is a priority. Rotating or seasonal closet systems utilize compacting racks and shelves. They rotate or move to reveal different wardrobe sections based on the season.
Boutique-Inspired Walk-In Closets
Boutique-inspired walk-in closets are luxury for fashionistas. These spaces feature varied storage options like open shelves. They showcase prized possessions and glass accents creating an airy ambiance.
Built-in lighting spotlights accessories like boutique displays. Light wood floors create a bright, inviting atmosphere while adding warmth and elegance.
| Design Element | Boutique-Inspired | Gender-Neutral | Rotating/Seasonal |
|---|---|---|---|
| Open Shelving | ✓ | ✓ | |
| Glass Accents | ✓ | ||
| Built-in Lighting | ✓ | ✓ | |
| Light Wood Floors | ✓ | ✓ | ✓ |
| Cohesive Design | ✓ | ||
| Rotating/Compacting Systems | ✓ |
The table highlights key design elements defining these popular walk-in closet trends. Homeowners can create spaces aligning with personal preferences while staying current.
Conclusion
Transforming your closet into a stylish, organized haven demands careful planning. From sleek new constructions to revamping spaces, possibilities abound. Whether preferring a glamorous boutique-inspired aesthetic or minimalist retreat, tailor the design uniquely.
For a truly bespoke experience, enlist a professional closet designer’s expertise. These seasoned professionals transform visions into functional, visually stunning realities. Alternatively, those favoring DIY can explore smart organization tips and systems.
Your perfect walk-in closet journey should encapsulate personal style and practical needs. By embracing innovative storage, thoughtful lighting, and detail, create a sanctuary celebrating your wardrobe’s unique aesthetic.
